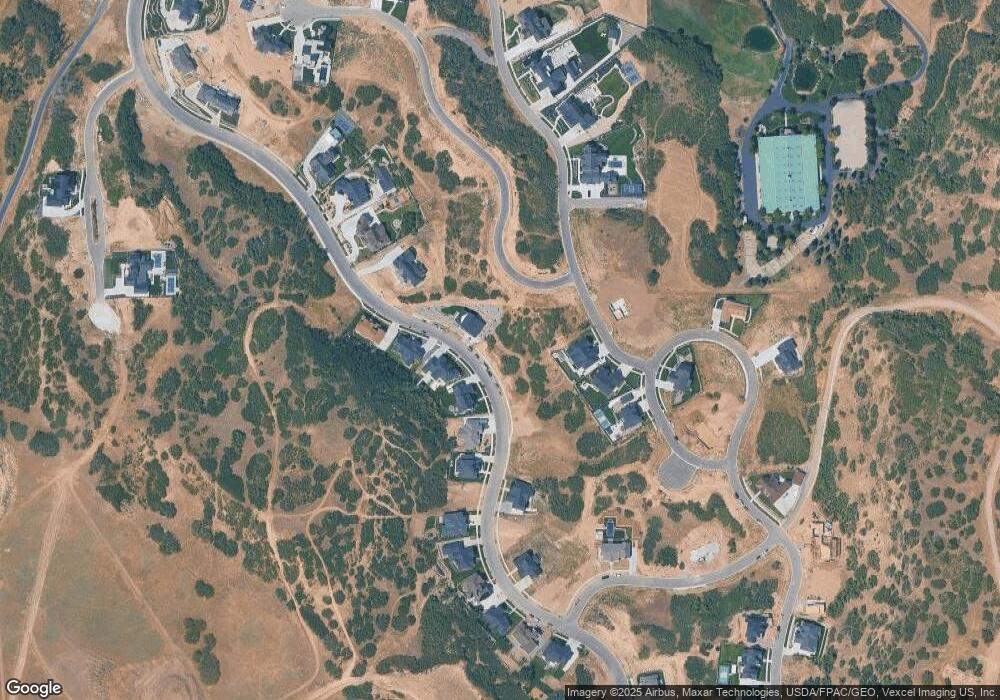3351 S Mapleton Estates Dr Unit 19 Mapleton, UT 84664
Estimated Value: $1,625,000
6
Beds
6
Baths
6,000
Sq Ft
$271/Sq Ft
Est. Value
About This Home
This home is located at 3351 S Mapleton Estates Dr Unit 19, Mapleton, UT 84664 and is currently estimated at $1,625,000, approximately $270 per square foot. 3351 S Mapleton Estates Dr Unit 19 is a home located in Utah County with nearby schools including Maple Ridge Elementary, Mapleton Junior High School, and Maple Mountain High School.
Ownership History
Date
Name
Owned For
Owner Type
Purchase Details
Closed on
Jun 28, 2021
Sold by
Hidden Hollow Cove Llc
Bought by
Sukhan Design Structures Llc
Current Estimated Value
Create a Home Valuation Report for This Property
The Home Valuation Report is an in-depth analysis detailing your home's value as well as a comparison with similar homes in the area
Home Values in the Area
Average Home Value in this Area
Purchase History
| Date | Buyer | Sale Price | Title Company |
|---|---|---|---|
| Sukhan Design Structures Llc | -- | Utah First Title |
Source: Public Records
Tax History
| Year | Tax Paid | Tax Assessment Tax Assessment Total Assessment is a certain percentage of the fair market value that is determined by local assessors to be the total taxable value of land and additions on the property. | Land | Improvement |
|---|---|---|---|---|
| 2025 | $3,054 | $314,200 | $314,200 | -- |
| 2024 | $3,054 | $299,200 | $0 | $0 |
| 2023 | $3,035 | $299,200 | $0 | $0 |
| 2022 | $3,273 | $319,000 | $319,000 | $0 |
| 2021 | $3,100 | $255,200 | $255,200 | $0 |
Source: Public Records
Map
Nearby Homes
- 3247 S Mapleton Estates Dr
- 3067 S Hidden Ridge Ln
- 3457 S Cobblestone Loop
- 249 S Mapleton Estates Dr Unit 91
- 251 S Mapleton Estates Dr Unit 90
- 301 S Mapleton Estates Dr Unit 88
- 172 S Mapleton Estates Dr Unit 93
- 277 S Mapleton Estates Dr Unit 89
- 151 S Mapleton Estates Dr Unit 92
- 3659 S Mapleton Estates Dr Unit 79
- 289 S Mapleton Estates Dr Unit 97
- 3532 S Mapleton Estates Dr
- 3541 S Mapleton Estates Dr
- 251 E Maple Ridge Dr
- 3617 S Mapleton Estates Dr Unit 51
- 4026 E Maple Ridge Dr Unit 86
- 3631 S Mapleton Estates Dr Unit 50
- 3647 S Riverstone Rd Unit 80
- 3726 S Mapleton Estates Dr Unit 60
- 3918 S Mapleton Estates Dr
- 3317 S Mapleton Estates Dr
- 3374 S Mapleton Estates Dr
- 3338 S Mapleton Estates Dr
- 3366 S Twin Hollow Dr
- 3417 S Mapleton Estates Dr Unit 17
- 3426 S Mapleton Estates Dr
- 3306 S Mapleton Estates Dr
- 3392 S Twin Hollow Dr
- 362 E Hidden Ridge Ln Unit 32
- 3272 S Mapleton Estates Dr
- 3272 S Mapleton Estates Dr Unit 1
- 3416 S Cobblestone Loop
- 3481 S Mapleton Estates Dr
- 3067 E Hidden Ridge Ln
- 3002 E Hidden Ridge Ln Unit 37
- 3209 S Mapleton Estates Dr
- 3401 S Cobblestone Loop
- 3026 S Hidden Ridge Ln Unit 36
- 3508 S Mapleton Estates Dr
- 3508 S Mapleton Estates Dr Unit LOT 8
