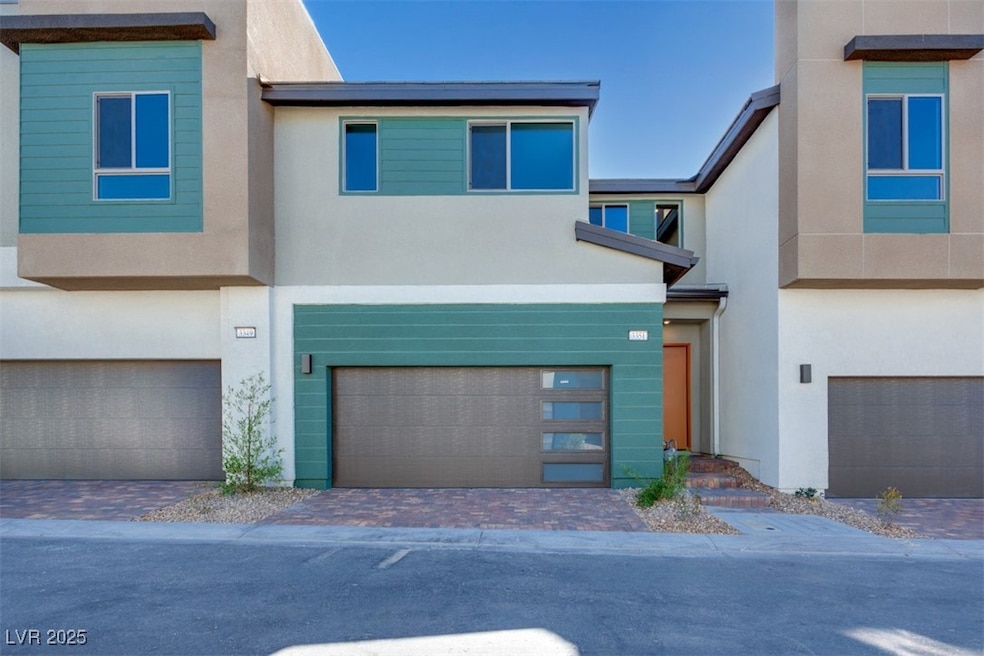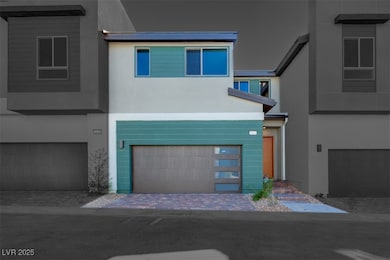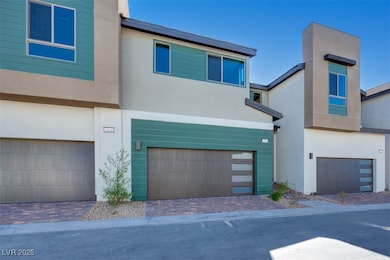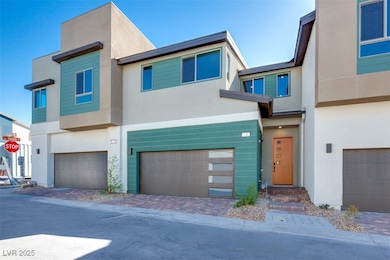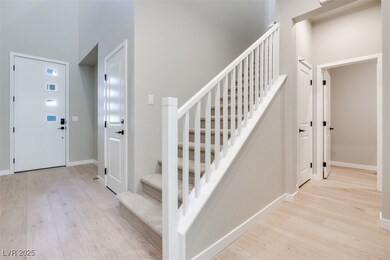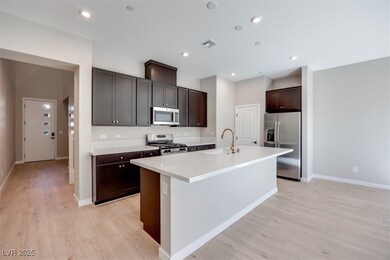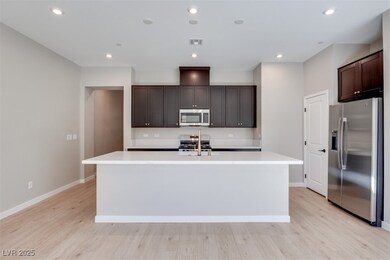3351 San Ripalta St Henderson, NV 89044
Inspirada NeighborhoodEstimated payment $2,770/month
Highlights
- New Construction
- 2 Car Attached Garage
- Tankless Water Heater
- Community Pool
- Community Playground
- Ceramic Tile Flooring
About This Home
Options, financing, and closing costs incentives available. Speak to on-site sales agent for details. Beautiful modern brand new 2 story townhome in desirable Inspirada. This townhome has many features throughout. The spacious kitchen boasts a beautiful quartz island and countertops with the living room is just off the kitchen and overlooks the backyard. Upstairs boasts spacious bedrooms, laundry room, and primary bedroom with en suite bath boasting double sinks and shower.
Listing Agent
New Door Residential Brokerage Phone: 702-659-9005 License #B.0042565 Listed on: 11/13/2025
Townhouse Details
Home Type
- Townhome
Est. Annual Taxes
- $703
Year Built
- Built in 2025 | New Construction
Lot Details
- 1,742 Sq Ft Lot
- North Facing Home
- Back Yard Fenced
- Block Wall Fence
- Drip System Landscaping
HOA Fees
- $186 Monthly HOA Fees
Parking
- 2 Car Attached Garage
Home Design
- Tile Roof
Interior Spaces
- 1,640 Sq Ft Home
- 2-Story Property
- Insulated Windows
Kitchen
- Gas Range
- Microwave
- Dishwasher
- Disposal
Flooring
- Carpet
- Ceramic Tile
- Luxury Vinyl Plank Tile
Bedrooms and Bathrooms
- 3 Bedrooms
Laundry
- Laundry on upper level
- Gas Dryer Hookup
Eco-Friendly Details
- Energy-Efficient Windows
- Energy-Efficient Doors
- Sprinkler System
Outdoor Features
- Outdoor Grill
Schools
- Ellis Elementary School
- Webb Middle School
- Liberty High School
Utilities
- Central Heating and Cooling System
- Heating System Uses Gas
- Underground Utilities
- Tankless Water Heater
Community Details
Overview
- Association fees include management
- Highview Association, Phone Number (702) 795-3344
- Built by Tri Pointe
- Inspirada Town Center Subdivision
Recreation
- Community Playground
- Community Pool
Map
Home Values in the Area
Average Home Value in this Area
Tax History
| Year | Tax Paid | Tax Assessment Tax Assessment Total Assessment is a certain percentage of the fair market value that is determined by local assessors to be the total taxable value of land and additions on the property. | Land | Improvement |
|---|---|---|---|---|
| 2025 | $811 | $44,878 | $43,750 | $1,128 |
| 2024 | $703 | $44,878 | $43,750 | $1,128 |
| 2023 | $703 | $29,544 | $29,400 | $144 |
| 2022 | -- | $29,400 | $29,400 | -- |
Property History
| Date | Event | Price | List to Sale | Price per Sq Ft |
|---|---|---|---|---|
| 11/13/2025 11/13/25 | For Sale | $478,951 | -- | $292 / Sq Ft |
Source: Las Vegas REALTORS®
MLS Number: 2734802
APN: 191-23-219-054
- 2530 Catallo St
- Plan 1 at Highview at Inspirada
- Plan 2X at Highview at Inspirada
- Plan 2 at Highview at Inspirada
- Plan 3 at Highview at Inspirada
- 2531 Campaldo St
- 2529 Campaldo St
- 2523 Campaldo St
- 3355 Roebling Opal Way
- 3353 Roebling Opal Way
- 3357 Roebling Opal Way
- 2508 Indigo Mountain St
- 2514 Silent View Ave
- 3289 Vasco Falls Ave
- 2554 Hazelburn Ave
- 2509 Silent View Ave
- 2497 Indigo Mountain St
- 2507 Silent View Ave
- 2505 Silent View Ave
- Divini Plan at Toll Brothers at Inspirada - Amiata Collection
- 3360 Santa Verdiana St
- 3336 Birdseye Maple Ave
- 3344 Solento Ln
- 2526 Verdello St
- 3372 Dalmore St
- 3248 Waterstone Ave
- 3219 Bertonico Ave
- 3219 Timorasso Ave
- 3209 Vittoria Ave
- 3197 Bertonico Ave
- 3192 Vittoria Ave
- 3468 Bradano Ln
- 2485 Rofrano Place
- 3253 Montage Dr
- 2503 Adige Place
- 2489 Cingoli St
- 3204 Brynley Ave
- 3270 Trabia Ave
- 3166 McKenna Dawn Ave
- 3291 Pergusa Dr
