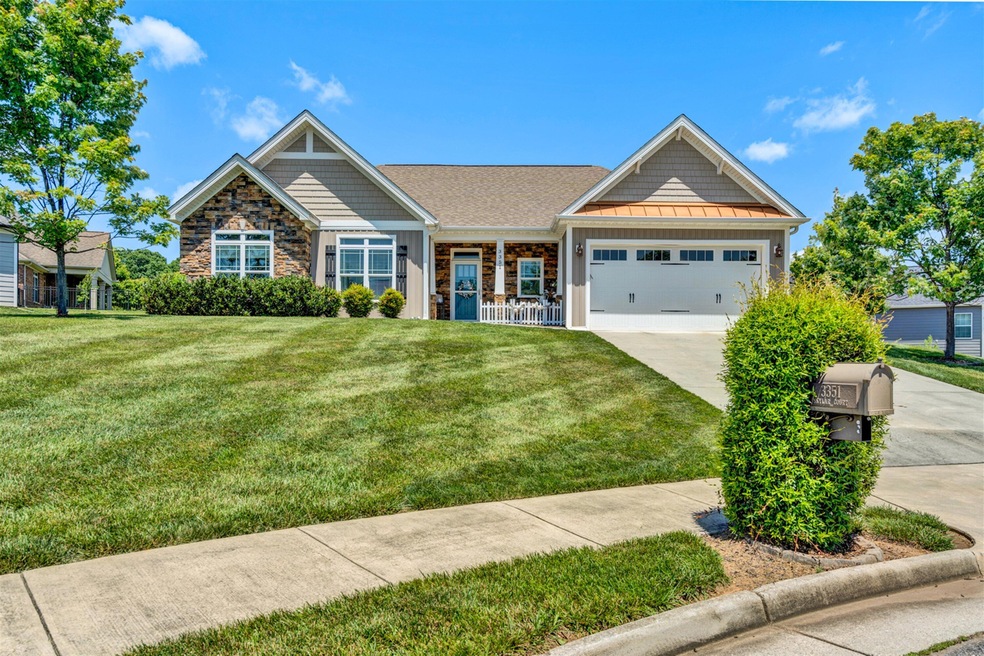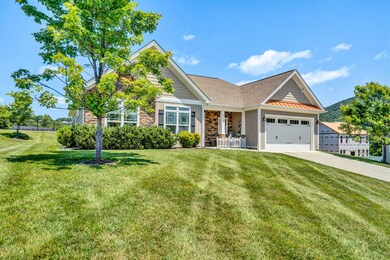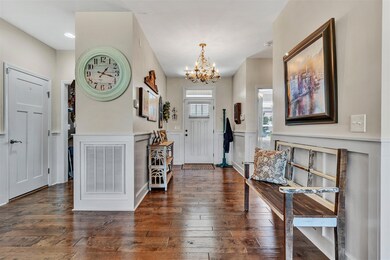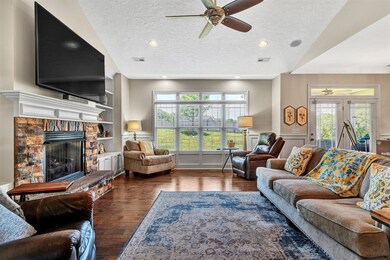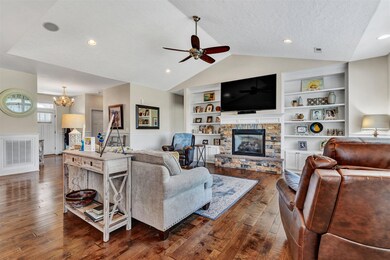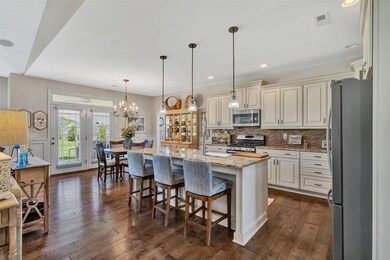
3351 Skylar Ct NE Roanoke, VA 24012
Mecca Gardens NeighborhoodHighlights
- Mountain View
- Cathedral Ceiling
- Breakfast Area or Nook
- Ranch Style House
- Covered patio or porch
- 3-minute walk to Vineyard Park
About This Home
As of July 2024This gorgeous ranch sits in a cul-de-sac and features a large living area with vaulted ceilings and is also open to the kitchen and dining room, a gorgeous custom kitchen with island, granite countertops, stainless steel appliances, a farm sink, wine rack and a tiled back splash, a beautiful primary suite with a huge custom closet, tiled shower, claw foot tub, and granite in both of the bathrooms. Other upgrades include extensive moldings throughout, built in bookshelves, built in speakers, a covered front porch and back patio along with stunning mountain views.
Last Agent to Sell the Property
RE/MAX ALL STARS License #0225175737 Listed on: 05/22/2024

Home Details
Home Type
- Single Family
Est. Annual Taxes
- $4,776
Year Built
- Built in 2013
Lot Details
- 0.27 Acre Lot
- Property fronts a private road
- Level Lot
HOA Fees
- $35 Monthly HOA Fees
Parking
- 2 Car Attached Garage
Home Design
- Ranch Style House
- Slab Foundation
- Stone Siding
- Hardboard
Interior Spaces
- 1,878 Sq Ft Home
- Wired For Sound
- Cathedral Ceiling
- Ceiling Fan
- Gas Log Fireplace
- French Doors
- Living Room with Fireplace
- Mountain Views
- Storm Doors
- Laundry on main level
Kitchen
- Breakfast Area or Nook
- Gas Range
- Built-In Microwave
- Dishwasher
- Disposal
Bedrooms and Bathrooms
- 3 Main Level Bedrooms
- Walk-In Closet
- 2 Full Bathrooms
Outdoor Features
- Covered patio or porch
Schools
- Fallon Park Elementary School
- John P. Fishwick Middle School
- William Fleming High School
Utilities
- Central Air
- Heat Pump System
- Underground Utilities
- Tankless Water Heater
- Natural Gas Water Heater
- Cable TV Available
Community Details
- Brenda Atkins Association
- Mountain Brook Estates Subdivision
Listing and Financial Details
- Tax Lot 49
Ownership History
Purchase Details
Home Financials for this Owner
Home Financials are based on the most recent Mortgage that was taken out on this home.Purchase Details
Home Financials for this Owner
Home Financials are based on the most recent Mortgage that was taken out on this home.Purchase Details
Similar Homes in Roanoke, VA
Home Values in the Area
Average Home Value in this Area
Purchase History
| Date | Type | Sale Price | Title Company |
|---|---|---|---|
| Deed | $479,950 | Fidelity National Title | |
| Deed | $317,000 | Fidelity National Title | |
| Deed | $55,000 | Performance Title | |
| Deed | -- | None Available |
Mortgage History
| Date | Status | Loan Amount | Loan Type |
|---|---|---|---|
| Open | $279,950 | New Conventional | |
| Previous Owner | $271,160 | New Conventional | |
| Previous Owner | $268,000 | New Conventional | |
| Previous Owner | $285,300 | New Conventional | |
| Previous Owner | $110,000 | Construction |
Property History
| Date | Event | Price | Change | Sq Ft Price |
|---|---|---|---|---|
| 07/22/2024 07/22/24 | Sold | $479,950 | 0.0% | $256 / Sq Ft |
| 05/23/2024 05/23/24 | Pending | -- | -- | -- |
| 05/22/2024 05/22/24 | For Sale | $479,950 | +51.4% | $256 / Sq Ft |
| 12/15/2015 12/15/15 | Sold | $317,000 | -0.9% | $169 / Sq Ft |
| 10/31/2015 10/31/15 | Pending | -- | -- | -- |
| 08/27/2015 08/27/15 | For Sale | $319,900 | -- | $170 / Sq Ft |
Tax History Compared to Growth
Tax History
| Year | Tax Paid | Tax Assessment Tax Assessment Total Assessment is a certain percentage of the fair market value that is determined by local assessors to be the total taxable value of land and additions on the property. | Land | Improvement |
|---|---|---|---|---|
| 2024 | $5,136 | $401,400 | $57,100 | $344,300 |
| 2023 | $5,136 | $344,500 | $48,700 | $295,800 |
| 2022 | $4,032 | $314,300 | $42,300 | $272,000 |
| 2021 | $3,740 | $291,400 | $40,400 | $251,000 |
| 2020 | $3,611 | $281,900 | $36,800 | $245,100 |
| 2019 | $3,530 | $275,300 | $32,100 | $243,200 |
| 2018 | $3,496 | $272,500 | $32,100 | $240,400 |
| 2017 | $3,348 | $268,200 | $32,100 | $236,100 |
| 2016 | $3,243 | $259,600 | $32,100 | $227,500 |
| 2015 | $382 | $259,600 | $32,100 | $227,500 |
| 2014 | $382 | $237,600 | $32,100 | $0 |
Agents Affiliated with this Home
-

Seller's Agent in 2024
Grant Cockrell
RE/MAX
(540) 580-8232
4 in this area
192 Total Sales
-

Buyer's Agent in 2024
Jonathan Lazaro
LAZARO REAL ESTATE
(540) 525-3855
2 in this area
124 Total Sales
Map
Source: Roanoke Valley Association of REALTORS®
MLS Number: 907809
APN: 705-0160
- 3440 Belle Ave NE
- 3314 Meadowrun Dr NE
- 2130 Kings Walk Dr NE
- 2153 Kings Walk Dr NE
- 2640 Belle Ave NE
- 569 Holiday Rd
- 2145 Kings Walk Dr NE
- 2141 Kings Walk Dr NE
- 1850 Terry Dr
- 1812 Mountain View Rd Unit & 1816
- 528 Holiday Rd
- 0 Idlewild Blvd NE
- 3783 Praline Place
- 2010 Lawson Ln
- 2009 Lawson Ln
- 418 Polk Ave
- 323 N Blair St
- 2631 Idlewild Blvd NE
- 2610 King St NE
- 0 Breezewood Cir
