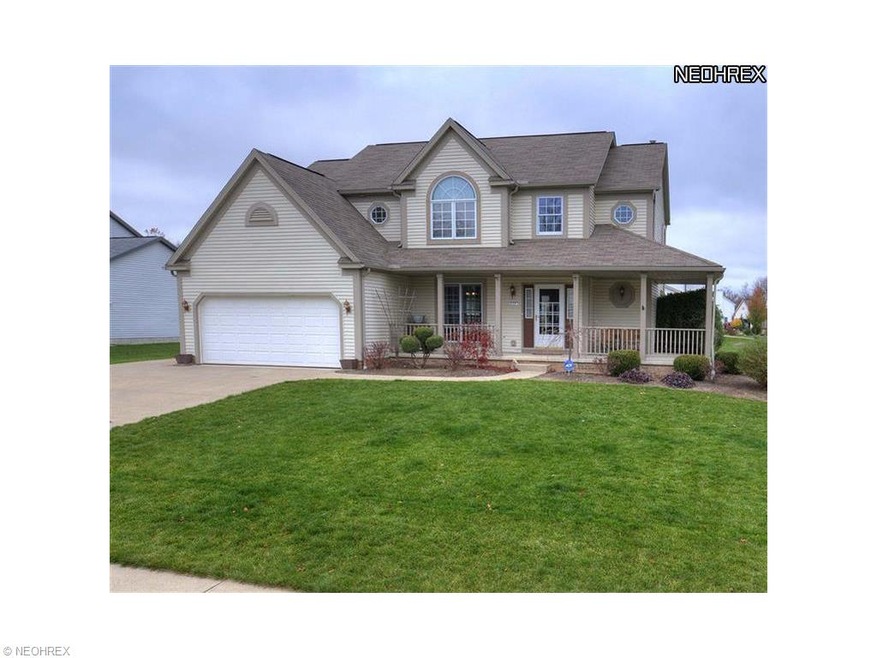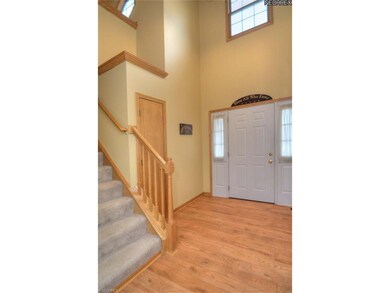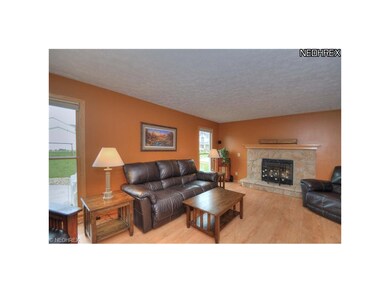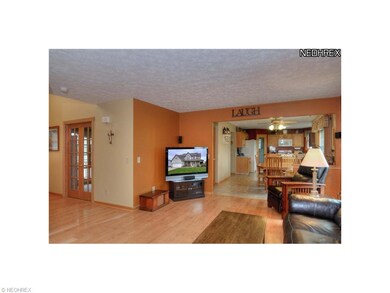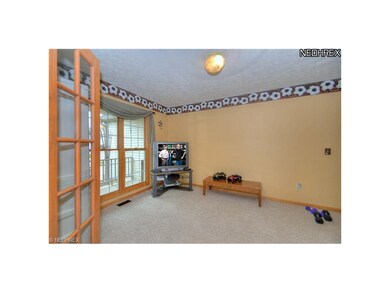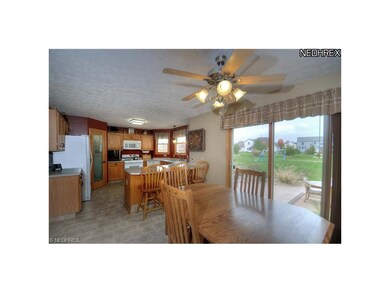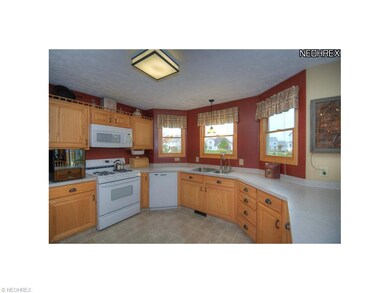
3351 Stonington Cir Ravenna, OH 44266
Highlights
- Colonial Architecture
- Corner Lot
- Patio
- 1 Fireplace
- 2 Car Attached Garage
- Forced Air Heating and Cooling System
About This Home
As of January 2013Updated 4 bedroom 2.5 bath colonial on a roomy corner lot in Forest Ridge! First floor includes a welcoming two story foyer, dining room with french doors (could double as office),oversized great room with woodburning fireplace finished in stone, first floor laundry and a spacious kitchen with walk in pantry and sliding glass door leading to a new oversized concrete patio with firepit overlooking the spacious backyard! 2nd floor features 4 bedrooms including a huge owner's suite with two closets, glamour bath with his and her sinks, garden tub and shower stall. Partially finished basement includes a storage area and recently finished office. Fresh modern paint colors throughout and all new floor coverings on the first floor including laminate wood in foyer and great room, new carpet in dining room and laminate tile floor in kitchen. Truly nothing to do but move in!!!!
Last Agent to Sell the Property
EXP Realty, LLC. License #350248 Listed on: 10/26/2012

Home Details
Home Type
- Single Family
Est. Annual Taxes
- $3,480
Year Built
- Built in 2003
Lot Details
- 0.43 Acre Lot
- Lot Dimensions are 81x180
- Street terminates at a dead end
- Corner Lot
HOA Fees
- $8 Monthly HOA Fees
Home Design
- Colonial Architecture
- Asphalt Roof
- Vinyl Construction Material
Interior Spaces
- 2,400 Sq Ft Home
- 2-Story Property
- 1 Fireplace
- Fire and Smoke Detector
- Partially Finished Basement
Kitchen
- Built-In Oven
- Range
- Microwave
- Dishwasher
Bedrooms and Bathrooms
- 4 Bedrooms
Parking
- 2 Car Attached Garage
- Garage Drain
- Garage Door Opener
Outdoor Features
- Patio
Utilities
- Forced Air Heating and Cooling System
- Heating System Uses Gas
Community Details
- Forest Ridge Community
Listing and Financial Details
- Assessor Parcel Number 293420000019146
Ownership History
Purchase Details
Home Financials for this Owner
Home Financials are based on the most recent Mortgage that was taken out on this home.Purchase Details
Home Financials for this Owner
Home Financials are based on the most recent Mortgage that was taken out on this home.Purchase Details
Home Financials for this Owner
Home Financials are based on the most recent Mortgage that was taken out on this home.Similar Homes in Ravenna, OH
Home Values in the Area
Average Home Value in this Area
Purchase History
| Date | Type | Sale Price | Title Company |
|---|---|---|---|
| Survivorship Deed | $180,000 | None Available | |
| Survivorship Deed | $195,900 | Multiple | |
| Warranty Deed | $47,333 | Land America/Lawyers Title |
Mortgage History
| Date | Status | Loan Amount | Loan Type |
|---|---|---|---|
| Open | $38,000 | Credit Line Revolving | |
| Open | $162,000 | New Conventional | |
| Closed | $185,072 | FHA | |
| Closed | $39,100 | Credit Line Revolving | |
| Closed | $156,720 | Balloon | |
| Closed | $146,925 | Construction | |
| Previous Owner | $20,000 | Credit Line Revolving |
Property History
| Date | Event | Price | Change | Sq Ft Price |
|---|---|---|---|---|
| 01/15/2013 01/15/13 | Sold | $180,000 | -2.7% | $75 / Sq Ft |
| 12/04/2012 12/04/12 | Pending | -- | -- | -- |
| 10/26/2012 10/26/12 | For Sale | $184,900 | -- | $77 / Sq Ft |
Tax History Compared to Growth
Tax History
| Year | Tax Paid | Tax Assessment Tax Assessment Total Assessment is a certain percentage of the fair market value that is determined by local assessors to be the total taxable value of land and additions on the property. | Land | Improvement |
|---|---|---|---|---|
| 2024 | $5,016 | $114,170 | $14,000 | $100,170 |
| 2023 | $3,733 | $72,070 | $9,450 | $62,620 |
| 2022 | $3,703 | $72,070 | $9,450 | $62,620 |
| 2021 | $3,690 | $72,070 | $9,450 | $62,620 |
| 2020 | $3,844 | $66,360 | $9,450 | $56,910 |
| 2019 | $3,846 | $66,360 | $9,450 | $56,910 |
| 2018 | $3,650 | $59,710 | $9,450 | $50,260 |
| 2017 | $3,650 | $59,710 | $9,450 | $50,260 |
| 2016 | $3,320 | $59,710 | $9,450 | $50,260 |
| 2015 | $3,341 | $59,710 | $9,450 | $50,260 |
| 2014 | $3,286 | $58,240 | $9,450 | $48,790 |
| 2013 | $3,267 | $58,240 | $9,450 | $48,790 |
Agents Affiliated with this Home
-
Stephen Merkle

Seller's Agent in 2013
Stephen Merkle
EXP Realty, LLC.
(330) 328-3456
51 Total Sales
-
Virginia Edwards

Buyer's Agent in 2013
Virginia Edwards
CENTURY 21 Lakeside Realty
(330) 221-4716
87 Total Sales
Map
Source: MLS Now
MLS Number: 3361349
APN: 29-342-00-00-019-146
- 5370 Winding Creek Dr
- 3366 Hommon Rd
- 1006 Brittingham Dr
- 668 Westbrook Ct
- 5223 Aspen Meadow Dr
- 1269 S Diamond St
- 3279 State Route 59
- 1024 W Riddle Ave
- 3229 Brady Lake Rd
- 3022 State Route 59 Unit B 59
- 6226 Sue Lynn Dr
- 1033 Park Ave
- 664 Page St
- 1010 W Main St
- 3177 Robin Dr
- 657 W Spruce Ave
- 6388 Marchinn Dr
- 850 W Highland Ave
- 4140 Sandy Lake Rd
- 4855 Forest Glen Trail
