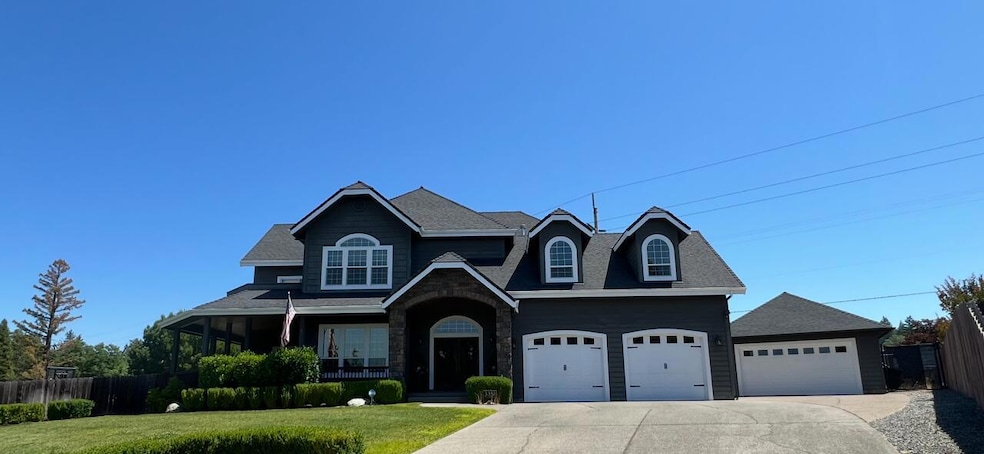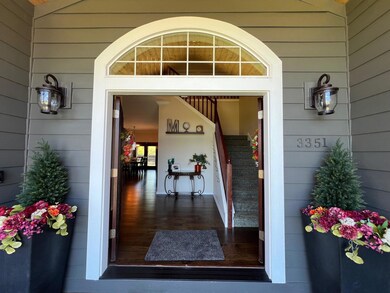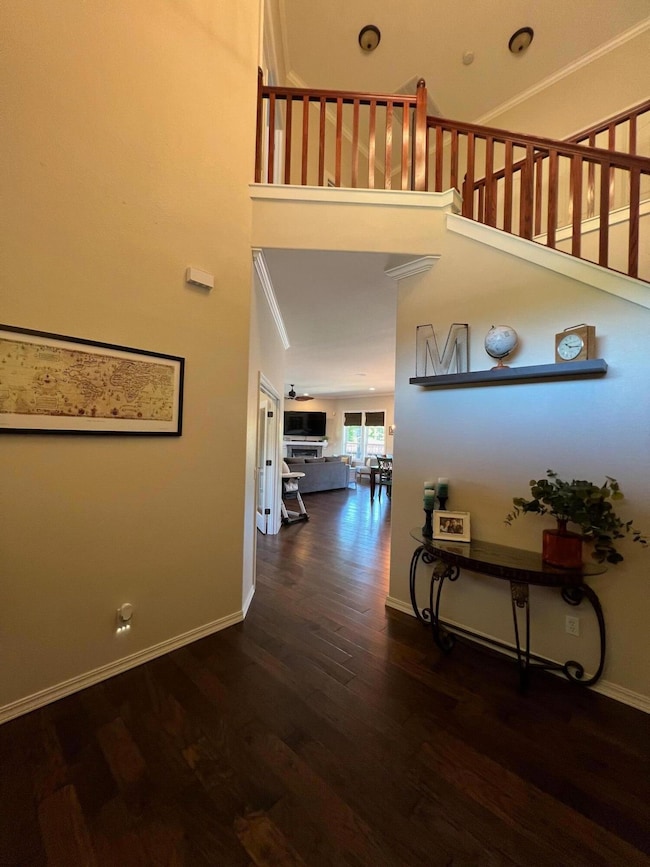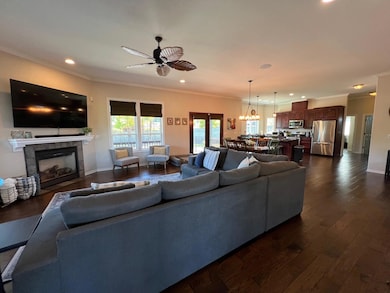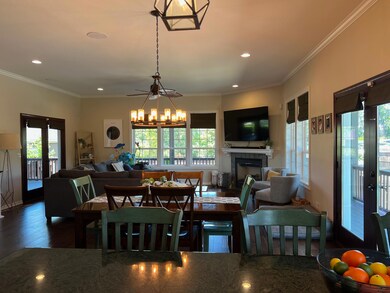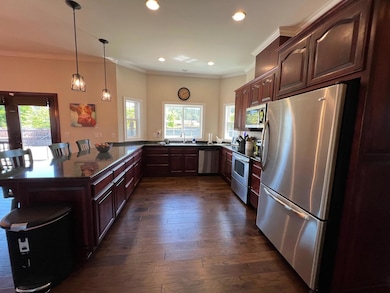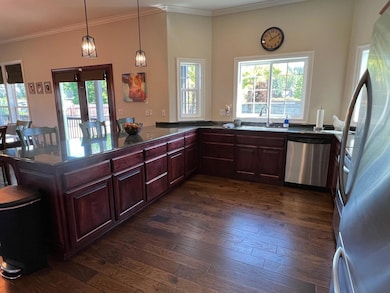3351 SW Bennett Ln Grants Pass, OR 97527
Estimated payment $5,149/month
Highlights
- Filtered Pool
- RV Access or Parking
- Craftsman Architecture
- Second Garage
- Open Floorplan
- Mountain View
About This Home
Welcome home to this stunning property loaded w/warmth, comfort & wide open spaces! Your new home comes equipped w/a huge Great Room open to both dining area & a well equipped kitchen complete w/breakfast counter, gas FP, engineered hardwood floors, front deck & 9' ceilings. Downstairs also features a formal dining area/office, walk-in pantry, laundry, guest room & full bath along w/access to the attached, oversized 2 car garage. Upstairs relax in the huge primary suite w/double doors, vaulted ceiling, gas FP, dual walk-in closets, deck & bath w/dual sinks, jacuzzi tub & dual head shower. 2 additional bedrooms, guest bath w/laundry chute, bonus room & hallway w/tons of storage make this an ideal home for those who appreciate the ability to spread out! Step out back into your own personal oasis equipped w/in-ground pool, hot tub, wrap around covered deck, patio, lawn & palm trees! Finally, on the side of the home you'll find a huge, gated parking area for RVs, 5th Wheels and toys
Listing Agent
Invest Rite Realty Group, LLC License #201219653 Listed on: 06/25/2025
Home Details
Home Type
- Single Family
Est. Annual Taxes
- $8,222
Year Built
- Built in 2005
Lot Details
- 0.47 Acre Lot
- Kennel or Dog Run
- Fenced
- Landscaped
- Front and Back Yard Sprinklers
- Property is zoned R-1-8; Res Low Density, R-1-8; Res Low Density
HOA Fees
- $10 Monthly HOA Fees
Parking
- 4 Car Attached Garage
- Second Garage
- Garage Door Opener
- Driveway
- On-Street Parking
- RV Access or Parking
Property Views
- Mountain
- Territorial
- Neighborhood
Home Design
- Craftsman Architecture
- Frame Construction
- Composition Roof
- Concrete Perimeter Foundation
Interior Spaces
- 3,628 Sq Ft Home
- 2-Story Property
- Open Floorplan
- Vaulted Ceiling
- Ceiling Fan
- Gas Fireplace
- Double Pane Windows
- Tinted Windows
- Great Room with Fireplace
- Dining Room
- Bonus Room
Kitchen
- Eat-In Kitchen
- Breakfast Bar
- Walk-In Pantry
- Oven
- Range
- Microwave
- Dishwasher
- Granite Countertops
- Disposal
Flooring
- Engineered Wood
- Carpet
- Tile
- Vinyl
Bedrooms and Bathrooms
- 5 Bedrooms
- Fireplace in Primary Bedroom
- Linen Closet
- Walk-In Closet
- 3 Full Bathrooms
- Double Vanity
- Soaking Tub
- Bathtub with Shower
- Bathtub Includes Tile Surround
Laundry
- Laundry Room
- Dryer
- Washer
Home Security
- Security System Owned
- Carbon Monoxide Detectors
- Fire and Smoke Detector
Pool
- Filtered Pool
- In Ground Pool
- Spa
- Fence Around Pool
- Pool Cover
Outdoor Features
- Deck
- Wrap Around Porch
- Patio
Schools
- Allen Dale Elementary School
- South Middle School
- Grants Pass High School
Utilities
- Forced Air Heating and Cooling System
- Heating System Uses Natural Gas
- Heat Pump System
- Water Heater
Community Details
- Built by Hagerman
- Whispering Meadow Subdivision
- The community has rules related to covenants, conditions, and restrictions
Listing and Financial Details
- Assessor Parcel Number R342154
Map
Home Values in the Area
Average Home Value in this Area
Tax History
| Year | Tax Paid | Tax Assessment Tax Assessment Total Assessment is a certain percentage of the fair market value that is determined by local assessors to be the total taxable value of land and additions on the property. | Land | Improvement |
|---|---|---|---|---|
| 2025 | $8,222 | $633,150 | -- | -- |
| 2024 | $8,222 | $614,710 | -- | -- |
| 2023 | $7,744 | $596,810 | $0 | $0 |
| 2022 | $7,547 | $579,430 | $0 | $0 |
| 2021 | $7,308 | $562,560 | $0 | $0 |
| 2020 | $7,097 | $546,180 | $0 | $0 |
| 2019 | $6,892 | $530,280 | $0 | $0 |
| 2018 | $7,013 | $514,840 | $0 | $0 |
| 2017 | $6,641 | $481,260 | $0 | $0 |
| 2016 | $5,714 | $467,250 | $0 | $0 |
| 2015 | $5,699 | $453,650 | $0 | $0 |
| 2014 | $5,542 | $440,440 | $0 | $0 |
Property History
| Date | Event | Price | List to Sale | Price per Sq Ft |
|---|---|---|---|---|
| 11/05/2025 11/05/25 | Price Changed | $844,999 | -0.6% | $233 / Sq Ft |
| 06/25/2025 06/25/25 | For Sale | $849,999 | -- | $234 / Sq Ft |
Purchase History
| Date | Type | Sale Price | Title Company |
|---|---|---|---|
| Warranty Deed | $825,000 | First American Mortgage Soluti | |
| Warranty Deed | $475,000 | First American | |
| Interfamily Deed Transfer | -- | None Available | |
| Warranty Deed | $689,732 | First American Title Ins Co | |
| Bargain Sale Deed | -- | -- |
Mortgage History
| Date | Status | Loan Amount | Loan Type |
|---|---|---|---|
| Previous Owner | $350,000 | New Conventional | |
| Previous Owner | $547,200 | Purchase Money Mortgage | |
| Previous Owner | $350,000 | Construction |
Source: Oregon Datashare
MLS Number: 220204645
APN: R342154
- 112 Arroyo Dr
- 126 SW Whispering Dr
- 175 Morris Ln
- 199 Black Oak St
- 3624 Williams Hwy
- 3280 New Hope Rd
- 213 Kroner Dr
- 100 Covey Ln
- 235 Larkin Rd
- 2850 Williams Hwy
- 231 SE Sand Canyon Ln
- 201 SE Sand Canyon Ln
- 180 Teel Ln
- 5 Shadow Mountain Way Unit TL1905
- 2700 Denton Trail
- 2732 Denton Trail
- 214 SE Sapphire Ct
- 15577 Oregon 238
- 1885 Lonnon Rd
- 2538 Thomas Terrace
- 1100 Fruitdale Dr
- 195 Hidden Valley Rd
- 2087 Upper River Rd
- 53 SW Eastern Ave Unit 53
- 55 SW Eastern Ave Unit 55
- 1337 SW Foundry St Unit B
- 7001 Rogue River Hwy Unit H
- 621 N River Rd
- 459 4th Ave
- 6554 Or-238 Unit ID1337818P
- 700 N Haskell St
- 1125 Annalise St
- 2642 W Main St
- 835 Overcup St
- 237 E McAndrews Rd
- 534 Hamilton St Unit 534
- 1661 S Columbus Ave
- 302 Maple St Unit 4
- 230 Laurel St
- 520 N Bartlett St
