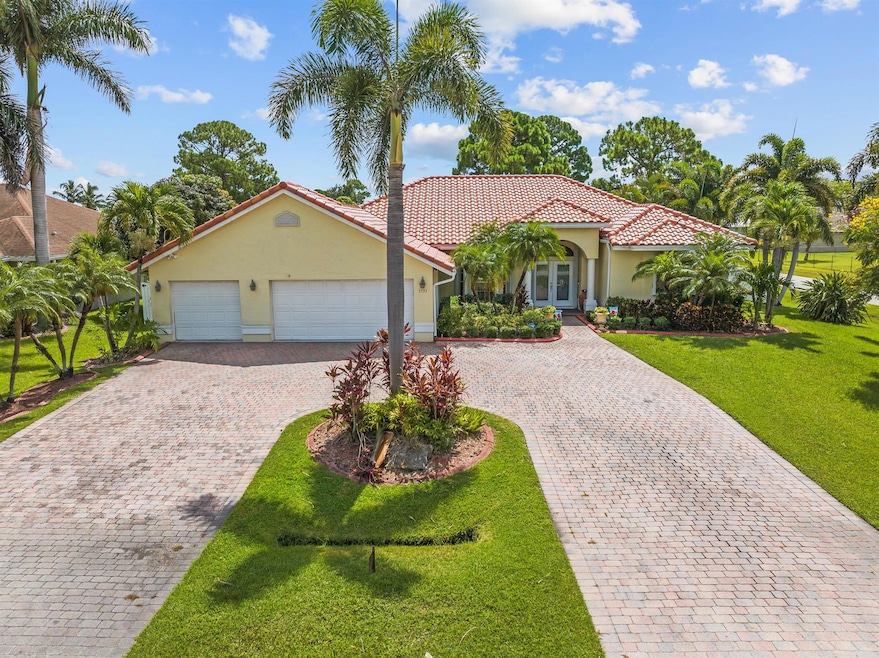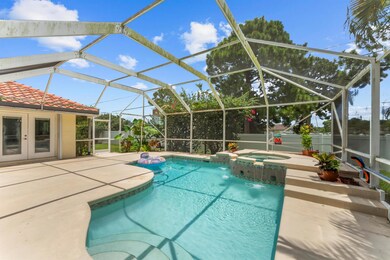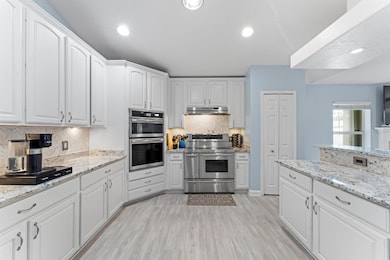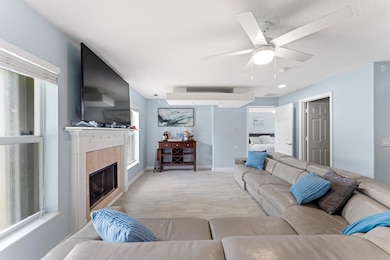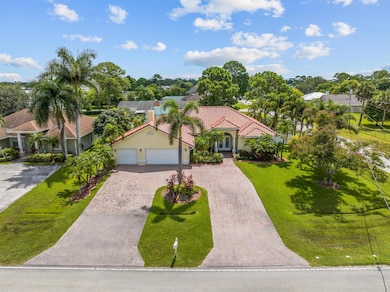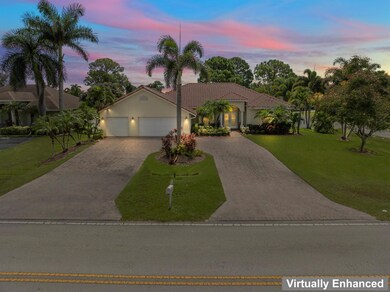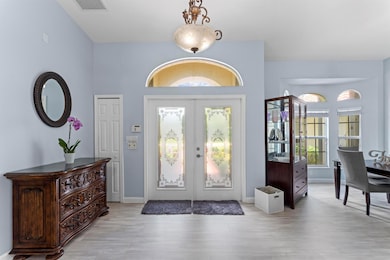3351 SW Savona Blvd Port Saint Lucie, FL 34953
Gatlin Pines NeighborhoodEstimated payment $3,543/month
Highlights
- Free Form Pool
- Pool View
- Formal Dining Room
- Corner Lot
- Breakfast Area or Nook
- Built-In Double Oven
About This Home
** 2.25% assumable mortgage available**This move-in ready 3 bedroom, 3 bathroom home offers the perfect blend of comfort, functionality, and Florida lifestyle. Enjoy the open floor plan with new flooring throughout and a chef-inspired all-electric kitchen featuring a new fridge and range (2023), double oven, microwave/air fryer, industrial oven, and a large bar for casual dining or entertaining. The flexible layout includes two master suites, a split-bedroom plan for privacy, and a dedicated office space. French doors lead to a private backyard retreat with a screened pool and spa, outdoor kitchen, and dining area. The built-in BBQ and whole-house generator are powered by a propane tank. The fully fenced yard is perfect for pets or play.
Home Details
Home Type
- Single Family
Est. Annual Taxes
- $7,337
Year Built
- Built in 2005
Lot Details
- 0.3 Acre Lot
- Fenced
- Corner Lot
- Property is zoned RS-2PS
Parking
- 3 Car Attached Garage
- Garage Door Opener
- Circular Driveway
Interior Spaces
- 2,529 Sq Ft Home
- 1-Story Property
- Entrance Foyer
- Family Room
- Formal Dining Room
- Open Floorplan
- Laminate Flooring
- Pool Views
Kitchen
- Breakfast Area or Nook
- Built-In Double Oven
- Microwave
- Ice Maker
- Dishwasher
Bedrooms and Bathrooms
- 3 Main Level Bedrooms
- Split Bedroom Floorplan
- Walk-In Closet
- 3 Full Bathrooms
- Dual Sinks
Laundry
- Laundry in Garage
- Dryer
- Washer
Pool
- Free Form Pool
- Screen Enclosure
Outdoor Features
- Patio
- Outdoor Grill
Schools
- Treasure Coast High School
Utilities
- Central Heating and Cooling System
- Cable TV Available
Community Details
- Port St Lucie Section 17 Subdivision
Listing and Financial Details
- Assessor Parcel Number 342058002390006
Map
Home Values in the Area
Average Home Value in this Area
Tax History
| Year | Tax Paid | Tax Assessment Tax Assessment Total Assessment is a certain percentage of the fair market value that is determined by local assessors to be the total taxable value of land and additions on the property. | Land | Improvement |
|---|---|---|---|---|
| 2025 | $7,337 | $352,913 | -- | -- |
| 2024 | $7,205 | $342,967 | -- | -- |
| 2023 | $7,205 | $332,978 | $0 | $0 |
| 2022 | $6,995 | $323,280 | $0 | $0 |
| 2021 | $6,969 | $313,865 | $0 | $0 |
| 2020 | $6,919 | $304,700 | $57,800 | $246,900 |
| 2019 | $7,120 | $307,700 | $50,500 | $257,200 |
| 2018 | $3,958 | $186,559 | $0 | $0 |
| 2017 | $4,140 | $255,400 | $31,200 | $224,200 |
| 2016 | $3,887 | $255,600 | $26,800 | $228,800 |
| 2015 | $3,930 | $208,500 | $16,100 | $192,400 |
| 2014 | $3,730 | $176,310 | $0 | $0 |
Property History
| Date | Event | Price | List to Sale | Price per Sq Ft | Prior Sale |
|---|---|---|---|---|---|
| 11/20/2025 11/20/25 | Price Changed | $559,000 | -1.2% | $221 / Sq Ft | |
| 10/24/2025 10/24/25 | Price Changed | $565,900 | -1.6% | $224 / Sq Ft | |
| 10/04/2025 10/04/25 | Off Market | $575,000 | -- | -- | |
| 10/03/2025 10/03/25 | For Sale | $575,000 | 0.0% | $227 / Sq Ft | |
| 09/01/2025 09/01/25 | Price Changed | $575,000 | -1.7% | $227 / Sq Ft | |
| 08/03/2025 08/03/25 | For Sale | $585,000 | +62.5% | $231 / Sq Ft | |
| 09/05/2018 09/05/18 | Sold | $360,000 | -5.2% | $142 / Sq Ft | View Prior Sale |
| 08/06/2018 08/06/18 | Pending | -- | -- | -- | |
| 05/02/2018 05/02/18 | For Sale | $379,900 | -- | $150 / Sq Ft |
Purchase History
| Date | Type | Sale Price | Title Company |
|---|---|---|---|
| Warranty Deed | $360,000 | Patch Reef Title Co Inc | |
| Interfamily Deed Transfer | -- | Attorney | |
| Interfamily Deed Transfer | -- | Attorney | |
| Warranty Deed | $7,000 | -- | |
| Warranty Deed | $3,000 | -- |
Mortgage History
| Date | Status | Loan Amount | Loan Type |
|---|---|---|---|
| Open | $367,740 | VA |
Source: BeachesMLS
MLS Number: R11111773
APN: 34-20-580-0239-0006
- 3326 SW Foremost Dr
- 3402 SW Savona Blvd
- 1274 SW Marmore Ave
- 3274 SW Savona Blvd
- 1265 SW Albenga Ave
- 1246 SW Asturia Ave
- 1234 SW Asturia Ave
- 1285 SW Patricia Ave
- 1253 SW San Esteban Ave
- 1298 SW Patricia Ave
- 1410 SW San Esteban Ave
- 1226 SW Emerald Ave
- 1262 SW Patricia Ave
- 1222 SW Albenga Ave
- 1458 SW San Esteban Ave
- 1205 SW Bargello Ave
- 1214 SW Medina Ave
- 1202 SW Bargello Ave
- 1219 SW Patricia Ave
- 3174 SW Perrine St
- 3321 SW Savona Blvd
- 3345 SW Frankford St
- 3197 SW Savona Blvd
- 1229 SW San Antonio Ave
- 3265 SW Escarole St
- 3158 SW Martin St
- 1073 SW Benchor Ave
- 1207 SW Melrose Ave
- 1092 SW Majorca Ave
- 3641 SW Parsons St
- 3532 SW Margela St
- 1676 SW Mackey Ave
- 3661 SW Camastro St
- 3672 SW Carmody St
- 1022 SW Alexandria Ave
- 1013 SW Majorca Ave
- 1689 SW Abingdon Ave
- 1721 SW Whipple Ave
- 1091 SW Macao Ave
- 3425 SW Europe St
