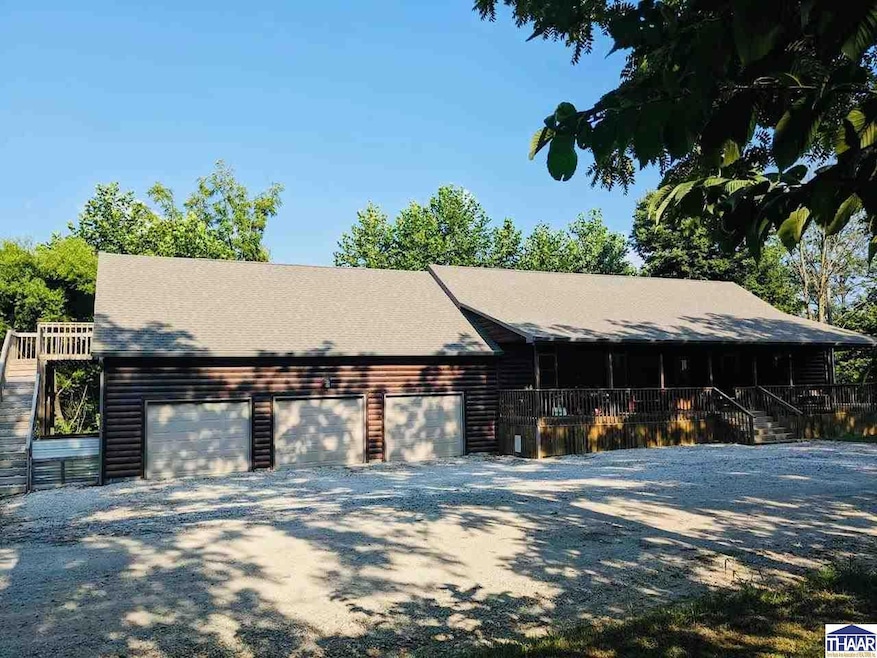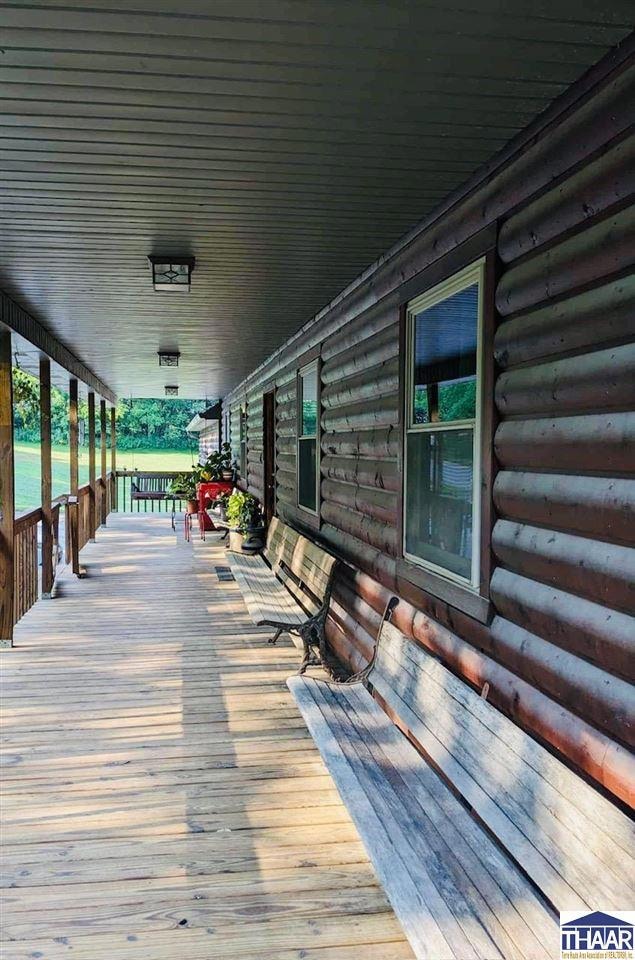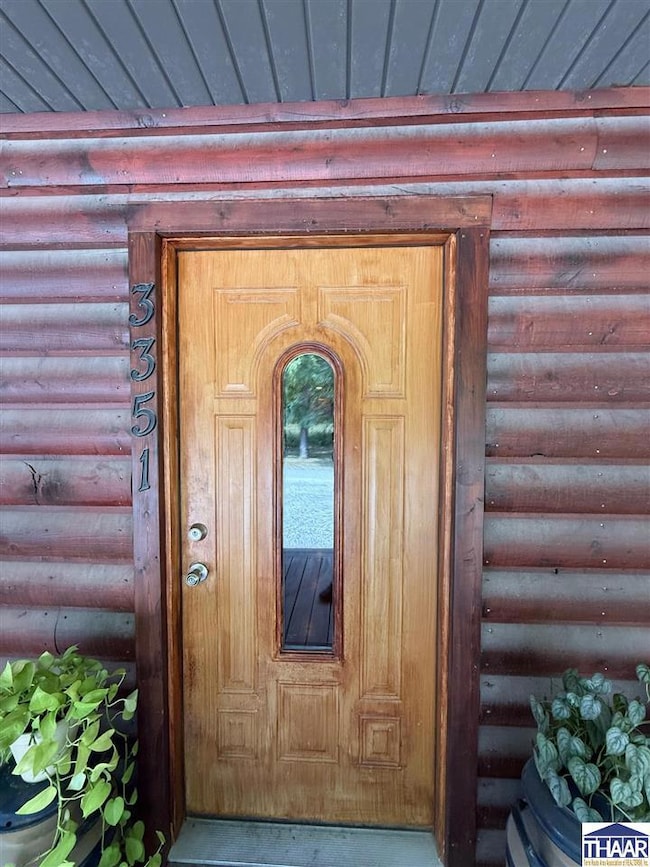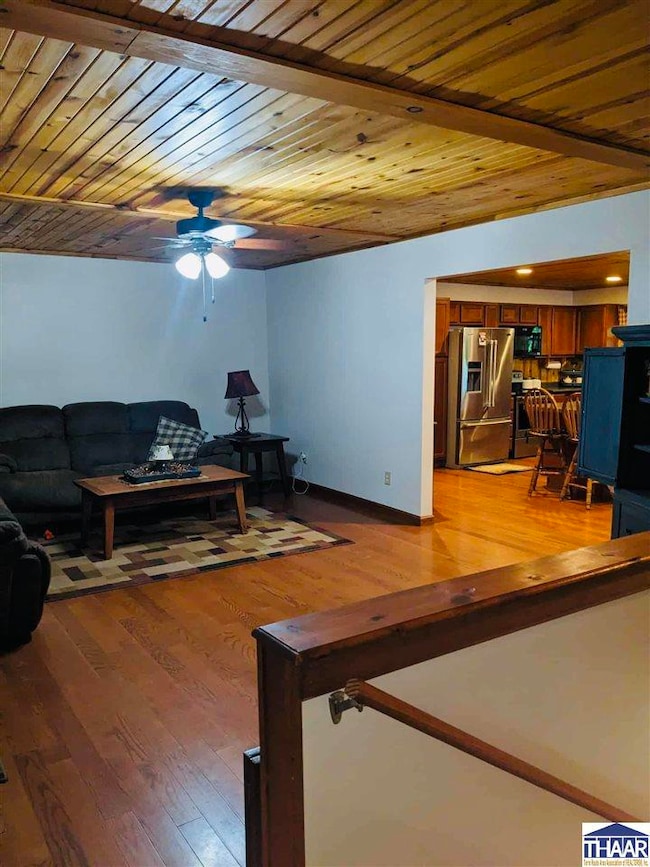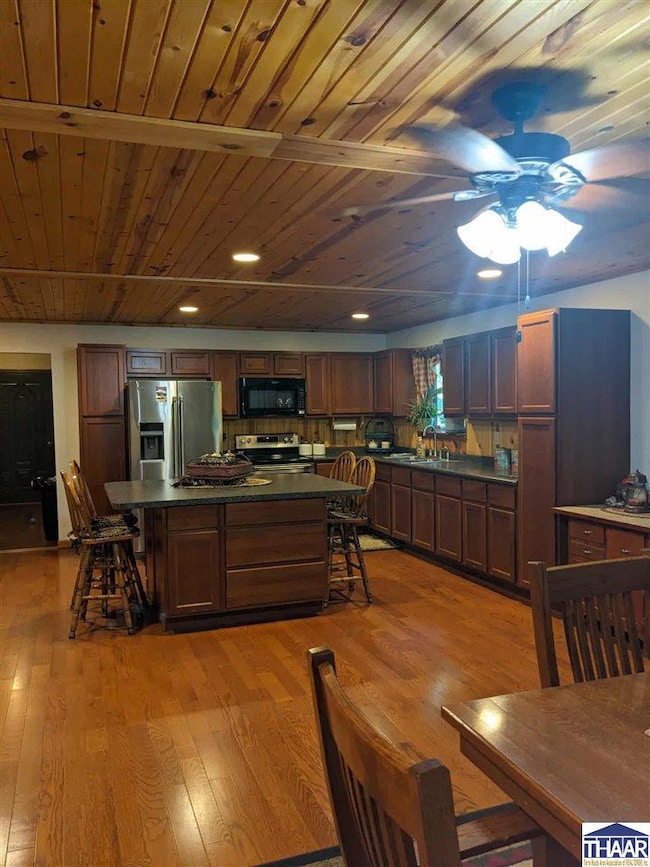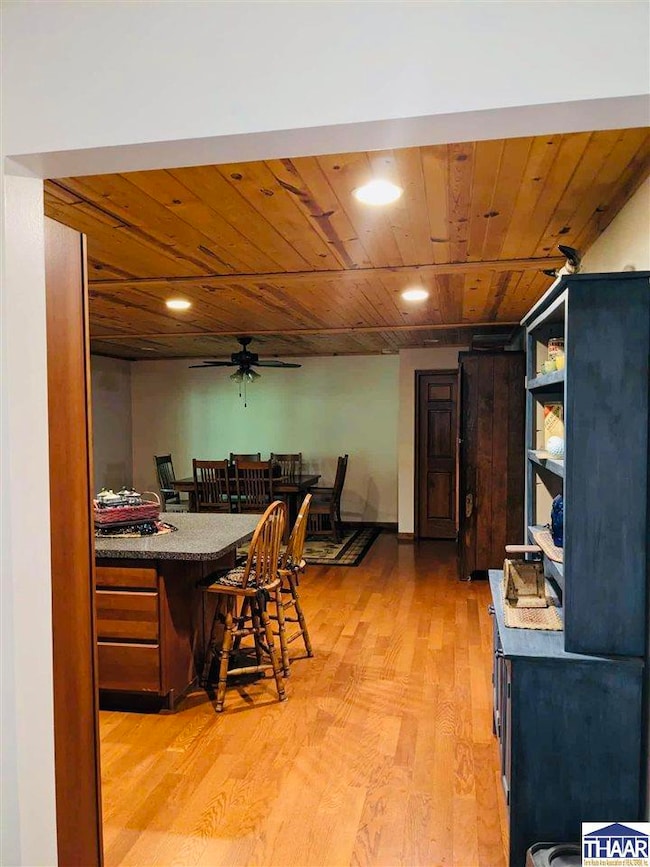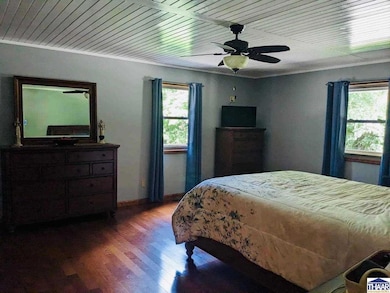3351 W 1300 S Clinton, IN 47842
Estimated payment $2,328/month
Highlights
- Deck
- Wooded Lot
- No HOA
- Newly Painted Property
- Wood Flooring
- Covered Patio or Porch
About This Home
Custom-Built Log Home Retreat on 3 Acres Step into rustic elegance with this custom-built 5 bedroom, 2.5 bath log home, crafted in 2015 and perfectly nestled on 3 peaceful acres. Surrounded by nature, this one-of-a-kind property offers the ideal blend of charm, comfort, and space to spread out. Relax and take in the serene views from the expansive wrap-around porches and decks, or host gatherings on the spacious concrete patio. The oversized 3-car garage boasts soaring ceilings and ample storage, perfect for vehicles, equipment, or hobbies. Inside, the walkout basement extends your living space with a large family room, three additional bedrooms, and a full bathroom—ideal for guests or multi-generational living. Upstairs, enjoy a warm and welcoming open-concept design where natural woodwork and thoughtful details create a true retreat. Whether sipping morning coffee on the porch, entertaining friends by the fire, or simply enjoying the quiet beauty of your surroundings, this property is a haven for those who love both comfort and the great outdoors
Home Details
Home Type
- Single Family
Est. Annual Taxes
- $4,220
Year Built
- Built in 2015
Lot Details
- 3 Acre Lot
- Rural Setting
- Level Lot
- Unpaved Streets
- Wooded Lot
- Landscaped with Trees
Home Design
- Log Cabin
- Newly Painted Property
- Shingle Roof
- Wood Siding
- Log Siding
Interior Spaces
- 1-Story Property
- Ceiling Fan
- Double Pane Windows
- Vinyl Clad Windows
- Shades
- Drapes & Rods
- Family Room Downstairs
- Living Room
- Combination Kitchen and Dining Room
- Wood Flooring
- Fire and Smoke Detector
Kitchen
- Eat-In Kitchen
- Electric Oven or Range
- Microwave
- Laminate Countertops
Bedrooms and Bathrooms
- Walk-In Closet
- 2.5 Bathrooms
Laundry
- Laundry Room
- Laundry on main level
- Dryer
- Washer
Finished Basement
- Walk-Out Basement
- Basement Fills Entire Space Under The House
- Block Basement Construction
Parking
- 3 Car Attached Garage
- Garage Door Opener
- Driveway
Outdoor Features
- Deck
- Covered Patio or Porch
Schools
- Van Duyn Elementary School
- S Vermillion Middle School
- S Vermillion High School
Utilities
- Forced Air Heating and Cooling System
- Heat Pump System
- Natural Gas Not Available
- Electric Water Heater
- Septic System
Community Details
- No Home Owners Association
Listing and Financial Details
- Assessor Parcel Number 83-11-33-400-003.000-007
Map
Home Values in the Area
Average Home Value in this Area
Tax History
| Year | Tax Paid | Tax Assessment Tax Assessment Total Assessment is a certain percentage of the fair market value that is determined by local assessors to be the total taxable value of land and additions on the property. | Land | Improvement |
|---|---|---|---|---|
| 2024 | $4,220 | $414,000 | $27,000 | $387,000 |
| 2023 | $3,747 | $369,700 | $22,000 | $347,700 |
| 2022 | $3,723 | $375,300 | $20,000 | $355,300 |
| 2021 | $3,138 | $316,800 | $18,000 | $298,800 |
| 2020 | $2,370 | $240,000 | $16,000 | $224,000 |
| 2019 | $2,144 | $216,300 | $13,800 | $202,500 |
| 2018 | $2,188 | $216,300 | $13,800 | $202,500 |
| 2017 | $2,301 | $228,000 | $13,800 | $214,200 |
| 2016 | $2,319 | $229,800 | $13,800 | $216,000 |
| 2014 | $267 | $56,700 | $13,800 | $42,900 |
| 2013 | $267 | $54,200 | $13,800 | $40,400 |
Property History
| Date | Event | Price | List to Sale | Price per Sq Ft |
|---|---|---|---|---|
| 09/24/2025 09/24/25 | Price Changed | $374,900 | -6.0% | $111 / Sq Ft |
| 09/02/2025 09/02/25 | For Sale | $399,000 | -- | $118 / Sq Ft |
Purchase History
| Date | Type | Sale Price | Title Company |
|---|---|---|---|
| Deed | $45,000 | -- | |
| Deed | $45,000 | -- | |
| Deed | $45,000 | -- |
Source: Terre Haute Area Association of REALTORS®
MLS Number: 107374
APN: 83-11-33-400-003.000-007
- 12632 S State Road 71
- 12364 S Carpenter Ave
- 11780 S Hoover St
- 14614 S 4th Ave
- 13872 S 100 W
- 00 W Gilbert
- 430 W Washington St
- 10222 N 2200th St Lot Unit WP003
- 10222 N 2200th St Lot Unit WP002
- 210 N Baker Ln
- 200 E Clinton Ct
- 1219 W 2nd St
- 1095 Oakridge Dr
- 235 Ridge St
- 312 S Fulton St
- 16166 Indian Boundary St
- 127 N Davis St
- 551 S Davis St
- 548 E 7th St
- 1162 W Ewing St
- 307 E Sycamore St
- 3225 E Goldenrod Ave
- 2414 Garfield Ave
- 2638 N 17th St
- 2109 N 10th St
- 628-630 Ash St
- 1837 N 8th St
- 1330 N 4th Ave
- 1659 N 12th St
- 101 Locust St
- 1663 7th Ave
- 659 Elm St
- 1 Sycamore St
- 2034 5th Ave
- 400 S Market St
- 1095 Spruce St
- 224 N 3rd St
- 1631 Tippecanoe St
- 615 Cherry St
- 5 S 5th St Unit 202
