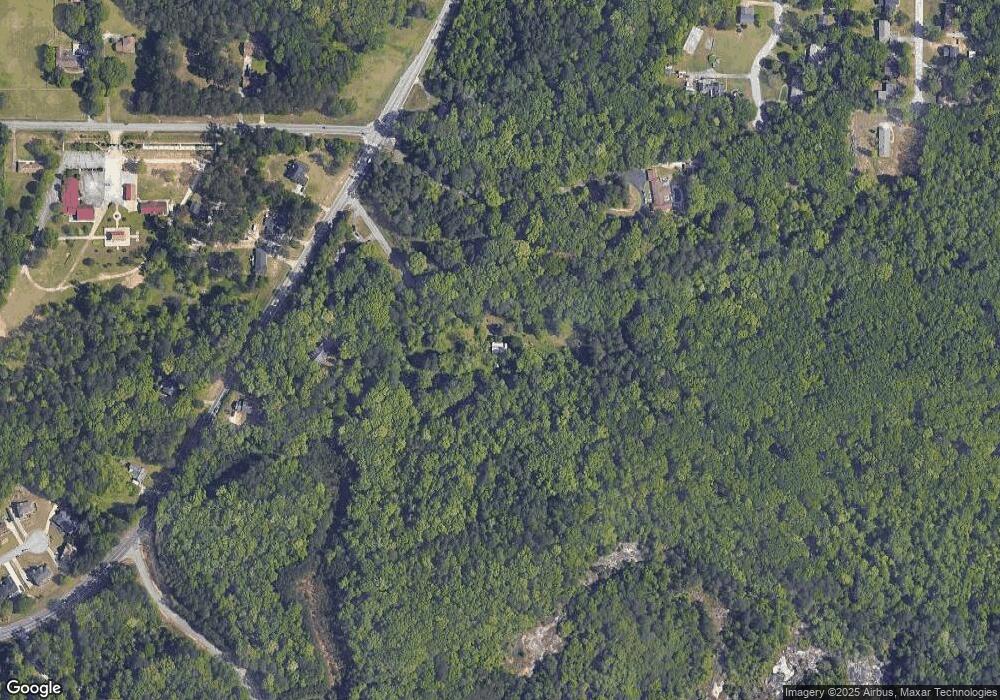3351 Wade Rd Lithonia, GA 30038
Estimated Value: $217,000 - $413,000
2
Beds
1
Bath
1,671
Sq Ft
$181/Sq Ft
Est. Value
About This Home
This home is located at 3351 Wade Rd, Lithonia, GA 30038 and is currently estimated at $302,301, approximately $180 per square foot. 3351 Wade Rd is a home located in DeKalb County with nearby schools including Murphy Candler Elementary School, Lithonia Middle School, and Lithonia High School.
Ownership History
Date
Name
Owned For
Owner Type
Purchase Details
Closed on
Mar 4, 2004
Sold by
Faust Cheri J
Bought by
Faust Cheri J
Current Estimated Value
Home Financials for this Owner
Home Financials are based on the most recent Mortgage that was taken out on this home.
Original Mortgage
$80,300
Interest Rate
5.63%
Mortgage Type
New Conventional
Purchase Details
Closed on
Sep 25, 1997
Sold by
Yarbrough Carl
Bought by
Jackson Renee and Jackson Timothy C
Home Financials for this Owner
Home Financials are based on the most recent Mortgage that was taken out on this home.
Original Mortgage
$106,200
Interest Rate
7.6%
Mortgage Type
New Conventional
Create a Home Valuation Report for This Property
The Home Valuation Report is an in-depth analysis detailing your home's value as well as a comparison with similar homes in the area
Home Values in the Area
Average Home Value in this Area
Purchase History
| Date | Buyer | Sale Price | Title Company |
|---|---|---|---|
| Faust Cheri J | -- | -- | |
| Faust Cheri J | -- | -- | |
| Jackson Renee | $118,000 | -- |
Source: Public Records
Mortgage History
| Date | Status | Borrower | Loan Amount |
|---|---|---|---|
| Closed | Faust Cheri J | $80,300 | |
| Previous Owner | Jackson Renee | $106,200 |
Source: Public Records
Tax History Compared to Growth
Tax History
| Year | Tax Paid | Tax Assessment Tax Assessment Total Assessment is a certain percentage of the fair market value that is determined by local assessors to be the total taxable value of land and additions on the property. | Land | Improvement |
|---|---|---|---|---|
| 2025 | $4,440 | $89,800 | $44,720 | $45,080 |
| 2024 | $4,818 | $99,000 | $44,720 | $54,280 |
| 2023 | $4,818 | $96,760 | $46,080 | $50,680 |
| 2022 | $3,699 | $77,040 | $46,080 | $30,960 |
| 2021 | $2,775 | $55,160 | $46,080 | $9,080 |
| 2020 | $2,544 | $50,480 | $46,080 | $4,400 |
| 2019 | $2,825 | $57,240 | $46,080 | $11,160 |
| 2018 | $2,811 | $57,240 | $46,080 | $11,160 |
| 2017 | $2,809 | $56,600 | $46,080 | $10,520 |
| 2016 | $2,768 | $55,560 | $46,080 | $9,480 |
| 2014 | $2,438 | $46,920 | $46,320 | $600 |
Source: Public Records
Map
Nearby Homes
- 3555 Wade Rd
- 3211 Rockview Dr
- 3231 Boulder Brook Dr
- 6061 Spring Way
- 5985 Spring Way
- 6055 Spring Way
- 6400 Rockland Rd
- 3216 Boulder Brook Dr
- 3003 Fairing Hill
- Lakewood Plan at Highland Park
- Swindon Plan at Highland Park
- Brookpark Plan at Highland Park
- Heron Cottage Plan at Highland Park
- Easton Plan at Highland Park
- Mallow Plan at Highland Park
- Inwood Plan at Highland Park
- Colehill Plan at Highland Park
- Lancaster Plan at Highland Park
- 6611 Mohave Ct Unit 3
- 6625 Tee Bow Ct
- 3526 Evans Mill Rd
- 3490 Evans Mill Rd
- 3534 Evans Mill Rd
- 3474 Evans Mill Rd
- 3452 Evans Mill Rd
- 3501 Evans Mill Rd
- 3540 Evans Mill Rd
- 3481 Evans Mill Rd
- 3511 Evans Mill Rd
- 3525 Evans Mill Rd
- 3580 Evans Mill Rd
- 3539 Evans Mill Rd
- 3429 E Evans Mill Ct
- 3555 Evans Mill Rd
- 6572 Rock Springs Rd
- 3406 Evans Mill Rd
- 3395 S Rockview Ct
- 3575 Evans Mill Rd
- 3430 E Evans Mill Ct
- 3396 S Rockview Ct
