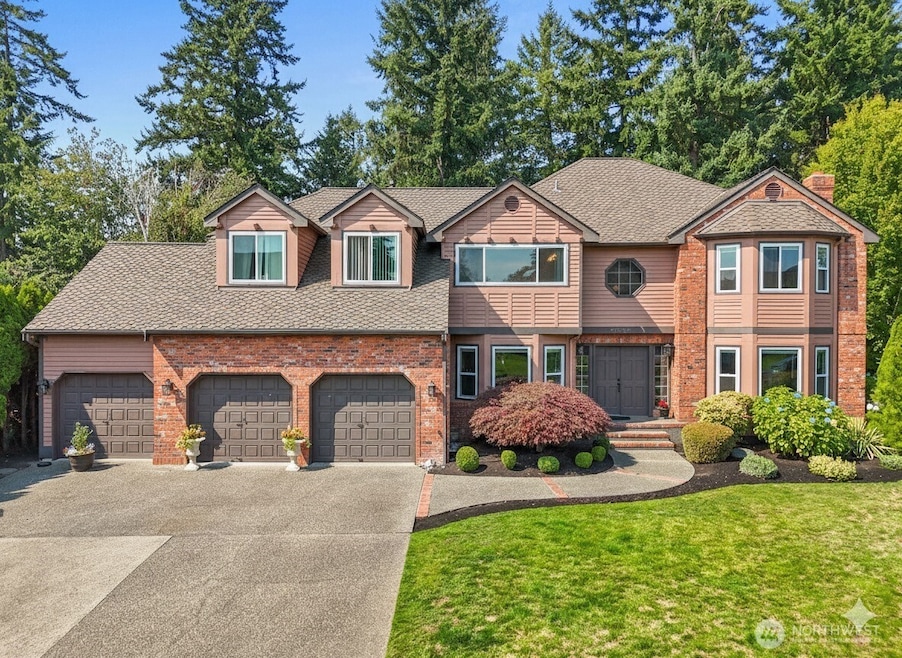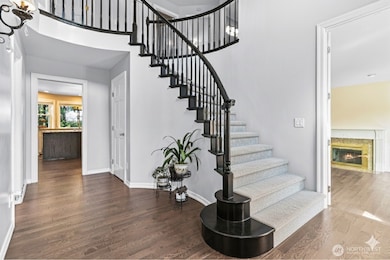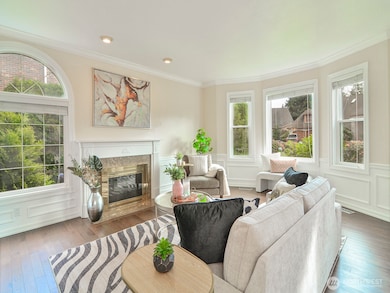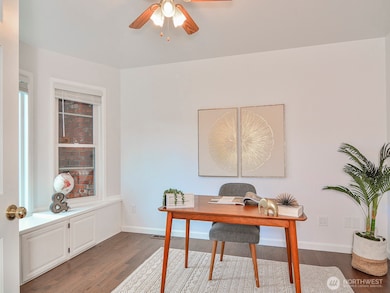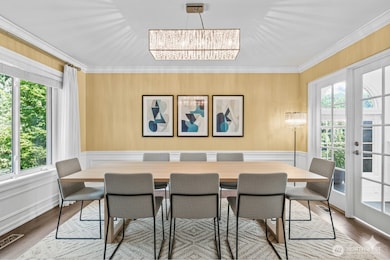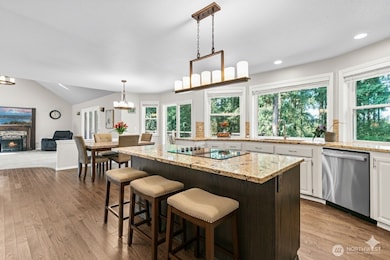33513 7th Place SW Federal Way, WA 98023
West Campus - Fed Way NeighborhoodEstimated payment $6,166/month
Highlights
- Second Kitchen
- Deck
- Vaulted Ceiling
- Craftsman Architecture
- Wooded Lot
- Wood Flooring
About This Home
Situated in a ideal location in Federal Way, this stunning 4-bedroom home plus MIL suite offers the perfect blend of space, style and function. The Mother-in-law suite with its own private entrance comes quipped with full kitchen kitchen, stackable washer and dryer, and full bath makes it ideal for multi-generational living, guests, or potential income generator. Additional highlights include new hardwood floors, updated bathrooms, vaulted ceilings, and large bonus room provides flexibility for entertainment. Enjoy the peace and privacy of a home that backs into a lush greenbelt and mature hedges. Nearby explore Dash Pointe State Park, walk Panther Lake Trailhead and easy drive to amazing restaurants, grocery, and access to major freeways.
Source: Northwest Multiple Listing Service (NWMLS)
MLS#: 2441222
Home Details
Home Type
- Single Family
Est. Annual Taxes
- $10,079
Year Built
- Built in 1988
Lot Details
- 0.3 Acre Lot
- Partially Fenced Property
- Level Lot
- Sprinkler System
- Wooded Lot
- Garden
- Property is in very good condition
HOA Fees
- $66 Monthly HOA Fees
Parking
- 3 Car Attached Garage
- Driveway
- Off-Street Parking
Home Design
- Craftsman Architecture
- Poured Concrete
- Composition Roof
- Wood Siding
- Wood Composite
Interior Spaces
- 4,130 Sq Ft Home
- 2-Story Property
- Vaulted Ceiling
- Ceiling Fan
- Skylights
- 2 Fireplaces
- Wood Burning Fireplace
- French Doors
- Dining Room
- Loft
- Finished Basement
- Natural lighting in basement
- Storm Windows
- Dryer
Kitchen
- Second Kitchen
- Stove
- Microwave
- Dishwasher
- Disposal
Flooring
- Wood
- Carpet
- Ceramic Tile
- Vinyl Plank
Bedrooms and Bathrooms
- 4 Bedrooms
- Walk-In Closet
- Bathroom on Main Level
- Hydromassage or Jetted Bathtub
Outdoor Features
- Deck
Schools
- Panther Lake Elementary School
- Illahee Jnr High Middle School
- Todd Beamer High School
Utilities
- Forced Air Heating System
- High Efficiency Heating System
- Heat Pump System
- Water Heater
- High Speed Internet
- High Tech Cabling
Listing and Financial Details
- Down Payment Assistance Available
- Visit Down Payment Resource Website
- Tax Lot 5
- Assessor Parcel Number 7298040050
Community Details
Overview
- Association fees include common area maintenance, security
- Vicki With Zaran Sayre & Associates Association
- Federal Way Subdivision
- The community has rules related to covenants, conditions, and restrictions
Recreation
- Sport Court
- Community Playground
- Park
Map
Home Values in the Area
Average Home Value in this Area
Tax History
| Year | Tax Paid | Tax Assessment Tax Assessment Total Assessment is a certain percentage of the fair market value that is determined by local assessors to be the total taxable value of land and additions on the property. | Land | Improvement |
|---|---|---|---|---|
| 2024 | $10,079 | $1,023,000 | $247,000 | $776,000 |
| 2023 | $9,602 | $888,000 | $206,000 | $682,000 |
| 2022 | $8,577 | $958,000 | $228,000 | $730,000 |
| 2021 | $7,340 | $766,000 | $200,000 | $566,000 |
| 2020 | $7,167 | $614,000 | $158,000 | $456,000 |
| 2018 | $7,589 | $605,000 | $158,000 | $447,000 |
| 2017 | $6,872 | $537,000 | $144,000 | $393,000 |
| 2016 | $7,186 | $486,000 | $131,000 | $355,000 |
| 2015 | $6,657 | $487,000 | $125,000 | $362,000 |
| 2014 | -- | $462,000 | $125,000 | $337,000 |
| 2013 | -- | $424,000 | $117,000 | $307,000 |
Property History
| Date | Event | Price | List to Sale | Price per Sq Ft | Prior Sale |
|---|---|---|---|---|---|
| 12/14/2025 12/14/25 | Pending | -- | -- | -- | |
| 11/21/2025 11/21/25 | Price Changed | $999,999 | -7.0% | $242 / Sq Ft | |
| 11/04/2025 11/04/25 | Price Changed | $1,075,000 | -4.4% | $260 / Sq Ft | |
| 10/03/2025 10/03/25 | For Sale | $1,125,000 | +53.5% | $272 / Sq Ft | |
| 07/02/2019 07/02/19 | Sold | $733,000 | +0.7% | $177 / Sq Ft | View Prior Sale |
| 05/29/2019 05/29/19 | Pending | -- | -- | -- | |
| 05/20/2019 05/20/19 | Price Changed | $727,950 | -1.4% | $176 / Sq Ft | |
| 05/01/2019 05/01/19 | Price Changed | $737,950 | -1.3% | $179 / Sq Ft | |
| 03/29/2019 03/29/19 | For Sale | $747,950 | +66.2% | $181 / Sq Ft | |
| 10/16/2015 10/16/15 | Sold | $450,000 | -6.2% | $109 / Sq Ft | View Prior Sale |
| 09/16/2015 09/16/15 | Pending | -- | -- | -- | |
| 08/25/2015 08/25/15 | Price Changed | $479,900 | -4.0% | $116 / Sq Ft | |
| 06/19/2015 06/19/15 | For Sale | $500,000 | -- | $121 / Sq Ft |
Purchase History
| Date | Type | Sale Price | Title Company |
|---|---|---|---|
| Quit Claim Deed | $313 | None Listed On Document | |
| Warranty Deed | $733,000 | First American Title | |
| Warranty Deed | $450,000 | Fidelity Natio | |
| Special Warranty Deed | $369,900 | Commonwealth Land Title | |
| Trustee Deed | $353,890 | -- |
Mortgage History
| Date | Status | Loan Amount | Loan Type |
|---|---|---|---|
| Previous Owner | $633,953 | FHA | |
| Previous Owner | $417,000 | New Conventional | |
| Previous Owner | $295,920 | No Value Available | |
| Closed | $73,980 | No Value Available |
Source: Northwest Multiple Listing Service (NWMLS)
MLS Number: 2441222
APN: 729804-0050
- 33615 7th Place SW
- 33020 10th Ave SW Unit Z203
- 33020 10th Ave SW Unit A201
- 33020 10th Ave SW Unit A301
- 33020 10th Ave SW Unit J302
- 32738 6th Ave SW
- 1073 SW 326th St
- 34007 1st Cir S
- 1003 SW 339th St
- 808 SW 328th Ct
- 1112 SW 326th Place
- 1119 SW 325th Place
- 115 S 339th Cir
- 127 S 340th St Unit A
- 23 S 342nd Place
- 155 S 330th St Unit D
- 529 SW 324th St
- 32525 1st Place S Unit 165
- 32613 2nd Place S Unit 213
- 453 SW 347th St
