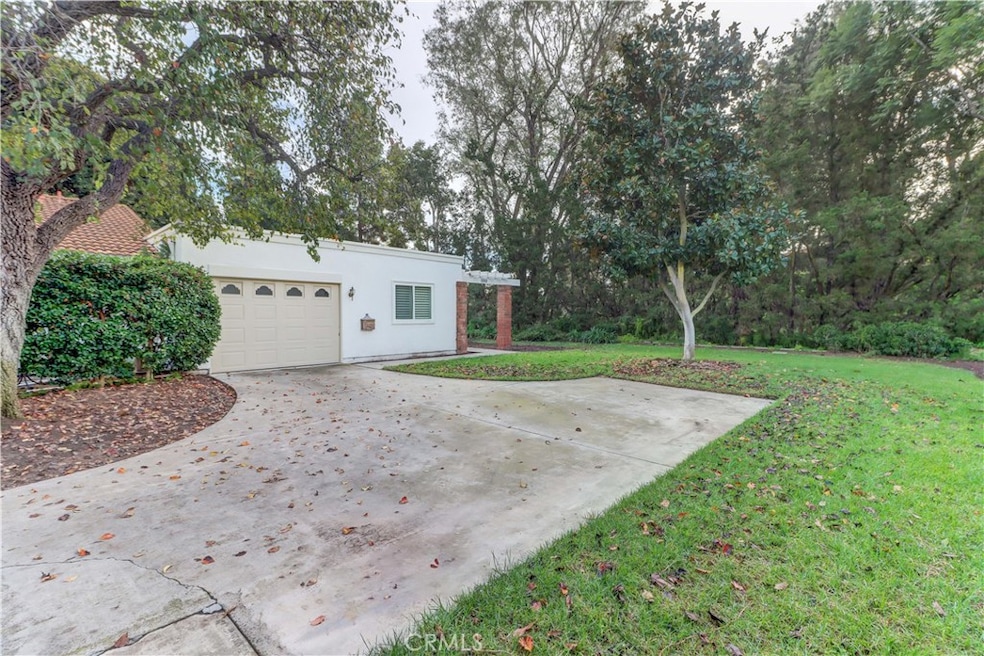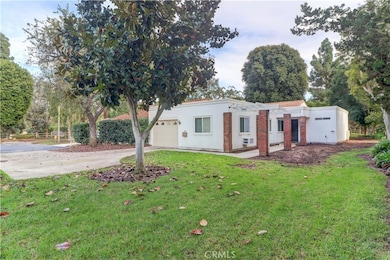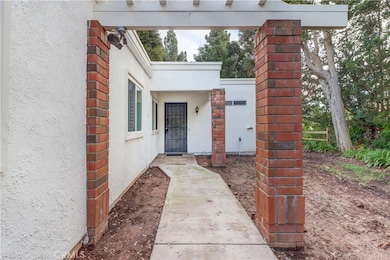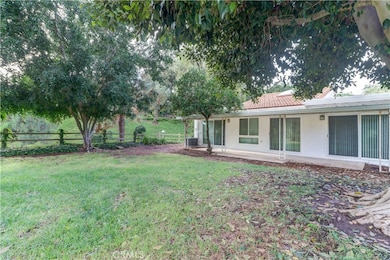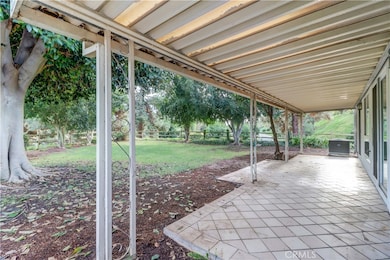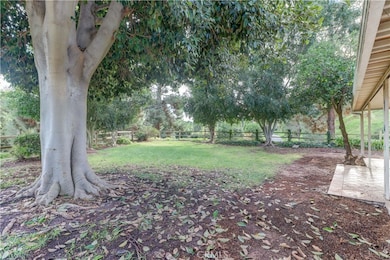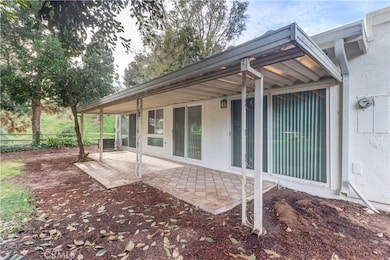3352 Bahia Blanca E Unit B Laguna Woods, CA 92637
Estimated payment $5,597/month
Highlights
- Golf Course Community
- 24-Hour Security
- No Units Above
- Fitness Center
- Spa
- Active Adult
About This Home
Set at the end of a peaceful cul-de-sac, this 2 bd/2ba/den home is located in Laguna Woods Village- the premier 55+ active community in Orange County. The Village is near Laguna Beach and offers many great amenities such as: 27-hole golf course, 9 hole executive par 3 course, tennis courts, separate pickle ball courts, three fitness centers, five swimming pools, seven clubhouses including Clubhouse 4 offering amazing classes in art, ceramics, wood shop, jewelry-making, and sewing, and much more. The HOA includes water, sewer, trash, basic cable TV and landscaping. This home is the Navarro model with approximately 1330 sq ft. As you enter the home you will see the vaulted ceiling in the spacious living room. The kitchen has been remodeled with newer cabinets, recessed lighting and granite countertops. There are two primary bedrooms each with their own bathroom. There is a large den that is perfect for your office, family room or any hobbies. Other features include central AC/heat, double pane windows, washer/dryer and a single car garage. This home needs a some TLC and is sold as-is. The HOA is redoing the landscaping in this cul-de-sac. Laguna Woods Village is a great place to live.
Listing Agent
Century 21 Rainbow Realty Brokerage Phone: 949.678.9919 License #01867036 Listed on: 11/19/2025

Property Details
Home Type
- Condominium
Est. Annual Taxes
- $3,265
Year Built
- Built in 1973
Lot Details
- No Units Above
- End Unit
- No Units Located Below
- 1 Common Wall
- Front and Back Yard Sprinklers
HOA Fees
- $855 Monthly HOA Fees
Parking
- 1 Car Attached Garage
- Parking Available
Property Views
- Woods
- Neighborhood
Home Design
- Entry on the 1st floor
Interior Spaces
- 1,331 Sq Ft Home
- 1-Story Property
- High Ceiling
- Skylights
- Double Pane Windows
- Living Room
- L-Shaped Dining Room
Kitchen
- Galley Kitchen
- Electric Oven
- Electric Range
- Microwave
- Dishwasher
- Granite Countertops
- Disposal
Flooring
- Carpet
- Tile
Bedrooms and Bathrooms
- 2 Main Level Bedrooms
- Bathtub with Shower
- Walk-in Shower
Laundry
- Laundry Room
- Dryer
- Washer
Home Security
Outdoor Features
- Spa
- Tile Patio or Porch
- Exterior Lighting
Location
- Property is near a clubhouse
- Suburban Location
Utilities
- Central Heating and Cooling System
- Water Heater
- Cable TV Available
Listing and Financial Details
- Tax Lot 1
- Tax Tract Number 8086
- Assessor Parcel Number 93304024
- $16 per year additional tax assessments
- Seller Considering Concessions
Community Details
Overview
- Active Adult
- 12,736 Units
- Third Mutual Association, Phone Number (949) 597-4200
- Vms HOA
- Leisure World Subdivision, Navarro Floorplan
- RV Parking in Community
Amenities
- Clubhouse
- Banquet Facilities
- Billiard Room
- Meeting Room
- Card Room
- Recreation Room
Recreation
- Golf Course Community
- Tennis Courts
- Pickleball Courts
- Bocce Ball Court
- Ping Pong Table
- Fitness Center
- Community Pool
- Community Spa
Security
- 24-Hour Security
- Carbon Monoxide Detectors
- Fire and Smoke Detector
Map
Home Values in the Area
Average Home Value in this Area
Tax History
| Year | Tax Paid | Tax Assessment Tax Assessment Total Assessment is a certain percentage of the fair market value that is determined by local assessors to be the total taxable value of land and additions on the property. | Land | Improvement |
|---|---|---|---|---|
| 2025 | $3,265 | $329,461 | $215,015 | $114,446 |
| 2024 | $3,265 | $323,001 | $210,799 | $112,202 |
| 2023 | $3,186 | $316,668 | $206,666 | $110,002 |
| 2022 | $3,129 | $310,459 | $202,613 | $107,846 |
| 2021 | $3,065 | $304,372 | $198,640 | $105,732 |
| 2020 | $3,037 | $301,252 | $196,604 | $104,648 |
| 2019 | $2,975 | $295,346 | $192,749 | $102,597 |
| 2018 | $2,918 | $289,555 | $188,969 | $100,586 |
| 2017 | $2,859 | $283,878 | $185,264 | $98,614 |
| 2016 | $2,810 | $278,312 | $181,631 | $96,681 |
| 2015 | $2,775 | $274,132 | $178,903 | $95,229 |
| 2014 | $2,714 | $268,763 | $175,399 | $93,364 |
Property History
| Date | Event | Price | List to Sale | Price per Sq Ft |
|---|---|---|---|---|
| 11/19/2025 11/19/25 | For Sale | $848,000 | -- | $637 / Sq Ft |
Purchase History
| Date | Type | Sale Price | Title Company |
|---|---|---|---|
| Interfamily Deed Transfer | -- | -- | |
| Interfamily Deed Transfer | -- | First American Title Ins Co | |
| Interfamily Deed Transfer | -- | -- | |
| Grant Deed | $220,000 | Stewart Title |
Mortgage History
| Date | Status | Loan Amount | Loan Type |
|---|---|---|---|
| Open | $129,000 | Purchase Money Mortgage | |
| Closed | $120,000 | No Value Available |
Source: California Regional Multiple Listing Service (CRMLS)
MLS Number: OC25262630
APN: 933-040-24
- 3346 Bahia Blanca E Unit A
- 3361 Monte Hermoso Unit N
- 3304 Via Carrizo Unit O
- 3300 Via Carrizo Unit A
- 3300 Via Carrizo Unit D
- 3371 Punta Alta Unit 3C
- 3336 Punta Alta Unit 1F
- 3510 Bahia Blanca W Unit 3C
- 3399 Punta Alta Unit B
- 3338 Punta Alta Unit 1G
- 3382 Punta Alta Unit N
- 3498 Bahia Blanca W Unit 2F
- 5372 Punta Alta Unit 1C
- 3244 San Amadeo Unit 2C
- 3255 San Amadeo Unit B
- 3270 San Amadeo Unit B
- 3277 San Amadeo Unit A
- 3241 San Amadeo Unit 2H
- 3241 San Amadeo Unit 1G
- 3241 San Amadeo Unit 1E
- 3336 Punta Alta Unit 3D
- 3367 Punta Alta Unit 1E
- 3249 San Amadeo Unit O
- 3242 San Amadeo Unit 2B
- 3496 Monte Hermoso Unit B
- 24055 Paseo Del Lago Unit 812
- 24055 Paseo Del Lago Unit 954
- 24055 Paseo Del Lago Unit 413
- 24055 Paseo Del Lago Unit 462
- 3427 Bahia Blanca W Unit B
- 101 Night Heron Ln
- 5594 Avenida Sosiega W Unit A
- 163 Night Heron Ln
- 11 Fulmar Ln
- 29 Bluebird Ln
- 3015 Via Buena Vista Unit B
- 23831 Pesaro
- 3103 Via Serena N Unit A
- 4002 Calle Sonora Unit 2F
- 3054 Via Serena S
