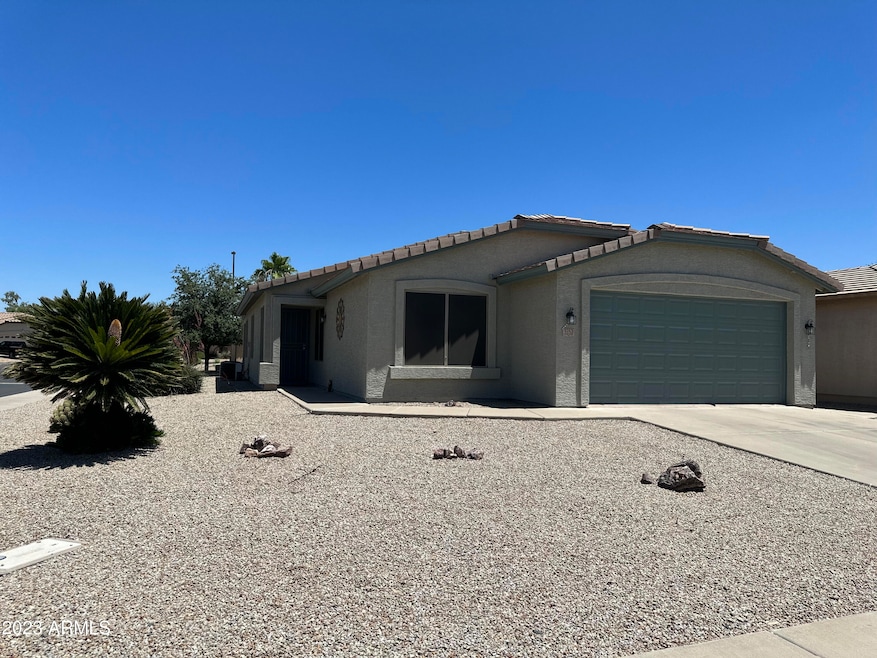3352 E Cherry Hills Place Chandler, AZ 85249
South Chandler NeighborhoodHighlights
- Concierge
- Golf Course Community
- Gated Community
- Navarrete Elementary School Rated A
- Fitness Center
- Community Lake
About This Home
Arizona Living at It's Finest in this Fully Furnished Home in Beautiful Solera Chandler Gated Community. Seasonal Rental Rate varies depending on date and length of stay. Beautiful 2 bed/ 2 bath + Den! Community offers so much from Concierge, Activity/Events, Golf Course, Pools and Spa, Sport Courts for Tennis, Bocce, Pickleball, Horseshoe Pits, Shuffleboard Courts, Ball Room, Biking/Walking Trails, Fitness Center, Game/Recreation Rooms, Billards Room, Computer Lab, Library, Hobby Studios for Painting, Pottery, Quilting and Sewing! All utilities included with Utility Caps. Lessor Approval on Pets, No Smoking. Start enjoying all this beautiful home has to offer.
Home Details
Home Type
- Single Family
Year Built
- Built in 2001
Lot Details
- 5,112 Sq Ft Lot
- Desert faces the front and back of the property
- Corner Lot
- Front and Back Yard Sprinklers
- Sprinklers on Timer
Parking
- 2 Car Garage
- Oversized Parking
Home Design
- Wood Frame Construction
- Tile Roof
- Stucco
Interior Spaces
- 1,344 Sq Ft Home
- 1-Story Property
- Furnished
- Ceiling Fan
- Solar Screens
- Built-In Microwave
Flooring
- Carpet
- Tile
Bedrooms and Bathrooms
- 2 Bedrooms
- 2 Bathrooms
- Double Vanity
Laundry
- Laundry in unit
- Dryer
- Washer
Outdoor Features
- Covered Patio or Porch
Schools
- Adult Elementary And Middle School
- Basha High School
Utilities
- Central Air
- Heating unit installed on the ceiling
- Heating System Uses Natural Gas
- High Speed Internet
Listing and Financial Details
- Rent includes internet, electricity, gas, water, utility caps apply, sewer, pest control svc, linen, gardening service, dishes
- 1-Month Minimum Lease Term
- Tax Lot 136
- Assessor Parcel Number 304-83-343
Community Details
Overview
- Property has a Home Owners Association
- Solera Chandler HOA, Phone Number (480) 802-6996
- Built by Del Webb Pulte
- Springfield Lakes Block 2 Subdivision, Oasis Floorplan
- Community Lake
Amenities
- Concierge
- Clubhouse
- Theater or Screening Room
- Recreation Room
Recreation
- Golf Course Community
- Tennis Courts
- Fitness Center
- Heated Community Pool
- Community Spa
- Bike Trail
Security
- Gated Community
Map
Property History
| Date | Event | Price | List to Sale | Price per Sq Ft |
|---|---|---|---|---|
| 11/15/2022 11/15/22 | For Rent | $3,500 | -- | -- |
Source: Arizona Regional Multiple Listing Service (ARMLS)
MLS Number: 6489810
APN: 304-83-343
- 3422 E Cherry Hills Place
- 3451 E Torrey Pines Ln
- 3454 E Bellerive Place
- 3435 E Bellerive Place
- 6141 S Bradshaw Way
- 3640 E Torrey Pines Ln
- 6103 S Huachuca Way
- 3374 E Aquarius Ct
- 6110 S Pinaleno Place
- 6288 S Pinaleno Place
- 5750 S Dragoon Dr
- 3114 E Capricorn Way
- 6610 S Bradshaw Way
- 6347 S Pinaleno Place
- 2881 E La Costa Dr
- 3879 E Gemini Place
- 2900 E Riviera Place
- 3920 E Runaway Bay Place
- 3730 E Colonial Dr
- 3770 E Colonial Dr
- 3431 E Torrey Pines Ln
- 6321 S Four Peaks Place
- 3125 E Scorpio Place
- 5900 S Gilbert Rd
- 6161 S Bell Place
- 6062 S Bell Place
- 2862 E Augusta Ave
- 6079 S Wilson Dr
- 3771 E Leo Place
- 6457 S Pinaleno Place
- 6275 S Kimberlee Way
- 2697 E Waterview Ct
- 2640 E Indian Wells Place
- 3045 E Firestone Dr
- 6687 S Wilson Dr
- 6313 S Onyx Dr
- 2578 E Bellerive Dr
- 2593 E Riviera Dr
- 6258 S Nash Way
- 4170 E Winged Foot Place







