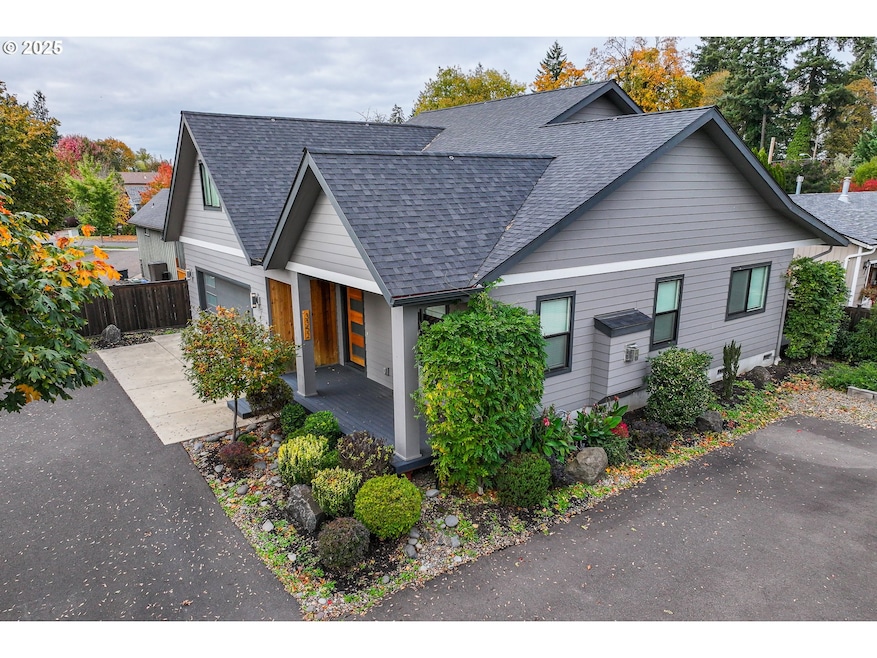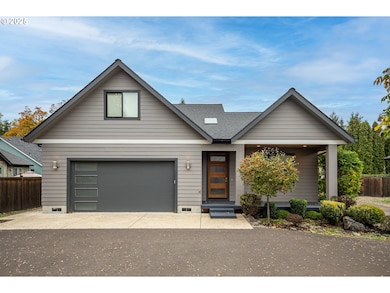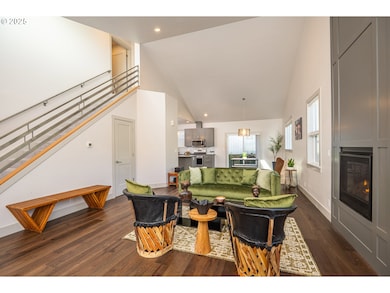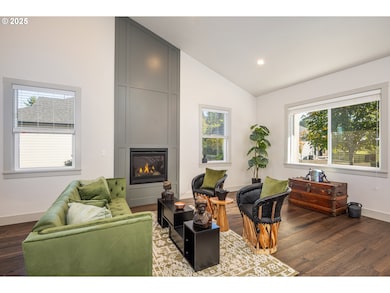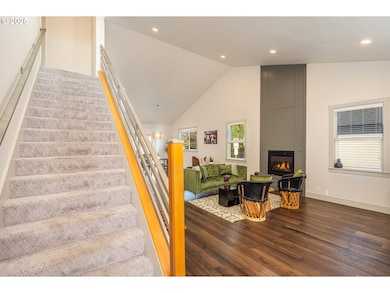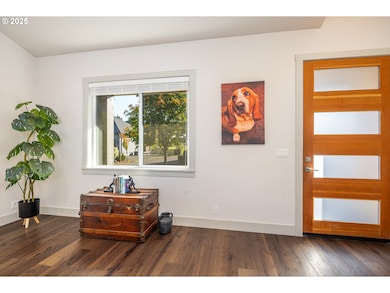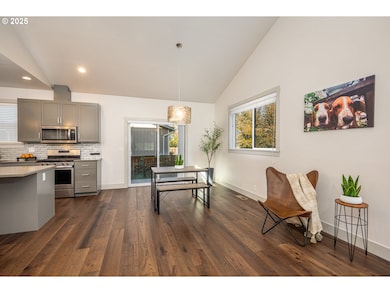3352 Zane Ln Eugene, OR 97404
Santa Clara NeighborhoodEstimated payment $3,596/month
Highlights
- Vaulted Ceiling
- Stainless Steel Appliances
- 2 Car Attached Garage
- No HOA
- Porch
- Cooling Available
About This Home
Sleek Modern Living in a Private Gated CommunityLocated on the edge of town in a gated enclave, this striking modern residence embodies contemporary elegance inside and out. Clean architectural lines and refined finishes set the tone for a sophisticated living experience.Step inside to a vaulted, open-concept living room featuring a stunning aluminum handrail and a sleek gas fireplace with a minimalist design that adds warmth without distraction. The chef-inspired kitchen offers extensive storage, all-gray cabinetry, a generous island ideal for entertaining, and premium stainless steel appliances.The main-level primary suite exudes understated luxury with a walk-in tile shower and a spacious dual-sink vanity. Upstairs, you’ll find additional bedrooms, a large flexible loft area, and another well-appointed bath—perfect for guests, work, or recreation.With its modern design, open spaces, and peaceful setting, this home is a true sanctuary for those who appreciate minimalist style and effortless sophistication.
Home Details
Home Type
- Single Family
Est. Annual Taxes
- $7,422
Year Built
- Built in 2019
Lot Details
- 7,405 Sq Ft Lot
- Property fronts a private road
Parking
- 2 Car Attached Garage
Home Design
- Composition Roof
- Lap Siding
Interior Spaces
- 2,023 Sq Ft Home
- 2-Story Property
- Vaulted Ceiling
- Gas Fireplace
- Vinyl Clad Windows
- Family Room
- Living Room
- Dining Room
- Crawl Space
Kitchen
- Free-Standing Range
- Dishwasher
- Stainless Steel Appliances
- Kitchen Island
- Disposal
Bedrooms and Bathrooms
- 4 Bedrooms
Outdoor Features
- Porch
Schools
- Awbrey Park Elementary School
- Madison Middle School
- North Eugene High School
Utilities
- Cooling Available
- Forced Air Heating System
- Heating System Uses Gas
- Heat Pump System
- Gas Water Heater
Community Details
- No Home Owners Association
Listing and Financial Details
- Assessor Parcel Number 1849684
Map
Home Values in the Area
Average Home Value in this Area
Tax History
| Year | Tax Paid | Tax Assessment Tax Assessment Total Assessment is a certain percentage of the fair market value that is determined by local assessors to be the total taxable value of land and additions on the property. | Land | Improvement |
|---|---|---|---|---|
| 2025 | $7,422 | $380,907 | -- | -- |
| 2024 | $7,329 | $369,813 | -- | -- |
| 2023 | $7,329 | $359,042 | -- | -- |
| 2022 | $6,866 | $348,585 | $0 | $0 |
| 2021 | $6,449 | $338,433 | $0 | $0 |
| 2020 | $4,307 | $221,981 | $0 | $0 |
| 2019 | $1,403 | $71,609 | $0 | $0 |
| 2018 | $1,321 | $67,499 | $0 | $0 |
| 2017 | $1,262 | $67,499 | $0 | $0 |
| 2016 | $1,110 | $65,533 | $0 | $0 |
| 2015 | $1,088 | $63,624 | $0 | $0 |
| 2014 | $1,076 | $61,771 | $0 | $0 |
Property History
| Date | Event | Price | List to Sale | Price per Sq Ft |
|---|---|---|---|---|
| 02/19/2026 02/19/26 | Price Changed | $579,900 | -3.3% | $287 / Sq Ft |
| 11/05/2025 11/05/25 | For Sale | $599,900 | -- | $297 / Sq Ft |
Purchase History
| Date | Type | Sale Price | Title Company |
|---|---|---|---|
| Trustee Deed | $524,900 | None Listed On Document | |
| Bargain Sale Deed | -- | Evergreen Land Title | |
| Bargain Sale Deed | -- | None Available |
Mortgage History
| Date | Status | Loan Amount | Loan Type |
|---|---|---|---|
| Previous Owner | $611,000 | Credit Line Revolving |
Source: Regional Multiple Listing Service (RMLS)
MLS Number: 190256810
APN: 1849684
- 3346 Zane Ln
- 3755 Kendra St
- 240 Dibblee Ln
- 475 Banton Ave
- 3724 Alladin Way
- 3648 Rivercrest Dr
- 475 Salty Way
- 190 River Loop 1
- 0 450-1 Unit 582743661
- 450 Hunsaker Ln
- 0 450-2 Unit 657824339
- 3007 River Rd
- 190 Hunsaker Ln
- 355 River Loop 2
- 2630 Justine Ln
- 329 Dean Ave
- 514 Warrington Ave
- 2011 River Loop 1
- 501 Division Ave Unit 11
- 501 Division Ave Unit 20
- 1367 Umpqua Ave
- 1440 John Day Dr
- 3610 Goodpasture Loop
- 3950 Goodpasture Loop
- 2050 Goodpasture Loop
- 4300 Goodpasture Loop
- 4165 Berrywood Dr
- 4165 Berrywood Dr
- 1846 Labona Dr
- 910 Westsprings Dr
- 1325 Bramblewood Ln
- 655 Goodpasture Island Rd
- 1884 Happy Ln
- 470 Alexander Loop
- 435 Alexander Loop
- 2225 Willona Dr
- 4075 Aerial Way
- 3335 Coburg Rd
- 1220 Jacobs Dr
- 2850 Shadow View Dr
Ask me questions while you tour the home.
