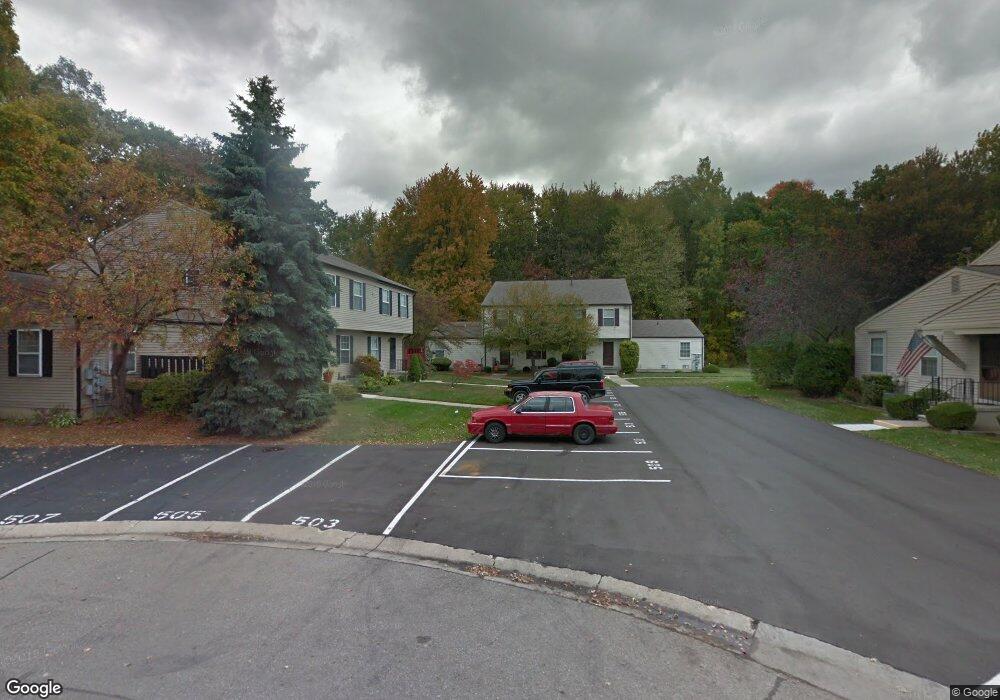33521 Bayview Dr Unit 173 Chesterfield, MI 48047
Estimated Value: $145,819 - $168,000
2
Beds
2
Baths
968
Sq Ft
$157/Sq Ft
Est. Value
About This Home
This home is located at 33521 Bayview Dr Unit 173, Chesterfield, MI 48047 and is currently estimated at $152,205, approximately $157 per square foot. 33521 Bayview Dr Unit 173 is a home located in Macomb County with nearby schools including Lottie M. Schmidt Elementary School, Anchor Bay Middle School South, and Anchor Bay High School.
Ownership History
Date
Name
Owned For
Owner Type
Purchase Details
Closed on
Sep 17, 2004
Sold by
Wlodarski Stevanie and Wlodarski Douglas
Bought by
Racine Knight Julie and Racine Knight Julie K
Current Estimated Value
Home Financials for this Owner
Home Financials are based on the most recent Mortgage that was taken out on this home.
Original Mortgage
$91,800
Outstanding Balance
$55,548
Interest Rate
9.37%
Mortgage Type
Purchase Money Mortgage
Estimated Equity
$96,657
Purchase Details
Closed on
Jul 2, 2001
Sold by
Buchan Justin
Bought by
Still Stevanie
Home Financials for this Owner
Home Financials are based on the most recent Mortgage that was taken out on this home.
Original Mortgage
$93,800
Interest Rate
6.97%
Create a Home Valuation Report for This Property
The Home Valuation Report is an in-depth analysis detailing your home's value as well as a comparison with similar homes in the area
Home Values in the Area
Average Home Value in this Area
Purchase History
| Date | Buyer | Sale Price | Title Company |
|---|---|---|---|
| Racine Knight Julie | $102,000 | Great Lakes Title Of Mi | |
| Still Stevanie | $96,000 | -- |
Source: Public Records
Mortgage History
| Date | Status | Borrower | Loan Amount |
|---|---|---|---|
| Open | Racine Knight Julie | $91,800 | |
| Previous Owner | Still Stevanie | $93,800 |
Source: Public Records
Tax History Compared to Growth
Tax History
| Year | Tax Paid | Tax Assessment Tax Assessment Total Assessment is a certain percentage of the fair market value that is determined by local assessors to be the total taxable value of land and additions on the property. | Land | Improvement |
|---|---|---|---|---|
| 2025 | $957 | $66,800 | $0 | $0 |
| 2024 | $517 | $64,800 | $0 | $0 |
| 2023 | $490 | $59,500 | $0 | $0 |
| 2022 | $812 | $48,900 | $0 | $0 |
| 2021 | $790 | $42,700 | $0 | $0 |
| 2020 | $450 | $38,700 | $0 | $0 |
| 2019 | $731 | $34,300 | $0 | $0 |
| 2018 | $716 | $32,600 | $3,500 | $29,100 |
| 2017 | $702 | $30,300 | $3,500 | $26,800 |
| 2016 | $700 | $30,300 | $0 | $0 |
| 2015 | $325 | $27,850 | $0 | $0 |
| 2014 | $325 | $19,800 | $3,500 | $16,300 |
| 2012 | -- | $0 | $0 | $0 |
Source: Public Records
Map
Nearby Homes
- 33647 Bayview Dr
- 49681 Manistee Dr
- 49673 Manistee Dr
- 49596 Platte River Dr
- 33806 Au Sable New Dr Unit 38
- 49677 Manistee Dr Unit 85
- 33802 Au Sable Dr
- 33831 Au Sable Dr Unit 24
- The Chestnut Plan at Lottivue Riverside Woods
- The Willow Plan at Lottivue Riverside Woods
- 33855 Au Sable Dr Unit 8
- 50293 Bellaire Dr
- 33796 Michigamme Dr Unit 34
- 33878 Au Sable Dr Unit 19
- 50249 Bellaire Dr
- 50093 Oakbrooke Dr
- 50402 Oakbrooke Dr
- 34449 Jerome St
- 49877 Miller Ct Unit 19
- 34509 Jerome St
- 33529 Bayview Dr
- 33523 Bayview Dr Unit 174
- 33519 Bayview Dr Unit 172
- 33527 Bayview Dr Unit 170
- 33529 Bayview Dr Unit 24-169
- 33523 Bayview Dr Unit 62
- 33511 Bayview Dr Unit 179
- 33513 Bayview Dr Unit 180
- 33509 Bayview Dr
- 33505 Bayview Dr
- 33511 Bayview Dr Unit 25-179
- 33511 Bayview Dr
- 33539 Bayview Dr
- 33537 Bayview Dr
- 33537 Bayview Dr Unit 122
- 33543 Bayview Dr Unit 133
- 33535 Bayview Dr Unit 123
- 33539 Bayview Dr Unit 23-121
- 33537 Bayview Dr Unit 23-122
- 33545 Bayview Dr Unit 23-134
