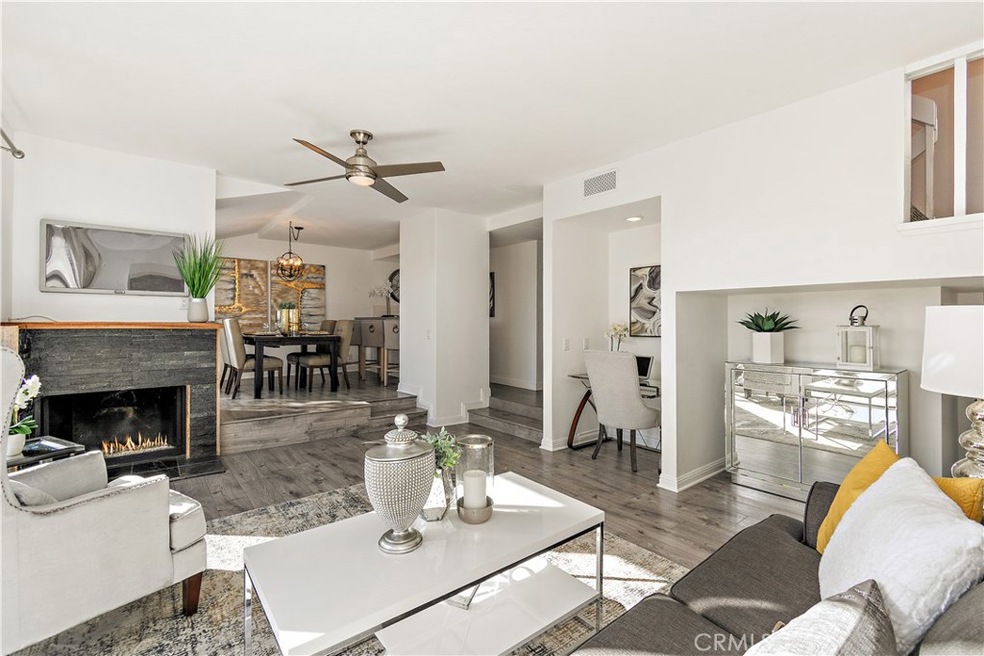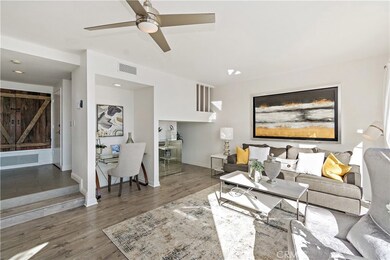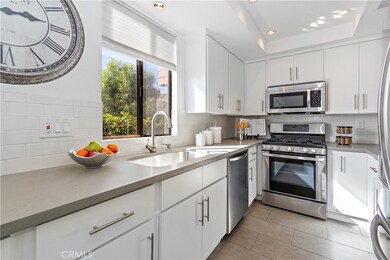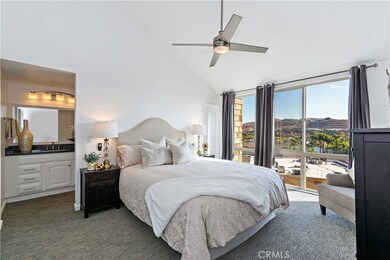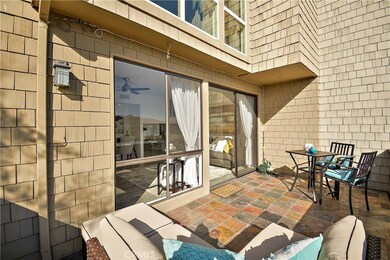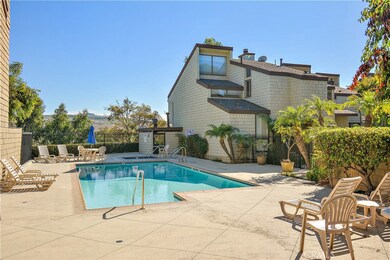
33522 Valley View Ct Unit 28 Dana Point, CA 92629
Highlights
- Heated In Ground Pool
- Two Primary Bedrooms
- Open Floorplan
- Del Obispo Elementary School Rated A-
- City Lights View
- Cathedral Ceiling
About This Home
As of February 2020FANTASTIC location, best location in Dana Point! Walking distance to Doheny Beach and Dana Point Harbor. Walk to restaurants, entertainment venues, concerts, parks, beaches, something for everyone. TURN KEY READY. Close to all schools, shopping and freeways. Kitchen is newly remodeled with state of the art appliances, recess lighting and quartz counters. Floor to ceiling large windows to enjoy the view. Light and cheerful ambiance. Dinning area, Suken living room with ceiling fans, large patio with spectacular views and ocean breeze. Patio has new stone flooring awaiting a bbq, yoga mat, play area for kids and pets.
Gas Fire place is brilliant with glass stones. Two Master bedrooms with private bathroom. Enjoy the luxury of lighted ceiling fans, vaulted ceilings, and walk in closets in both Master suites. Laundry room has state of the art washer and dryer in it's own private room.
Pool, gardens, jacuzzi for your enjoyment. Detached garage with storage. New Water Heater, come see this wonderful home NOW.
Last Agent to Sell the Property
Berkshire Hathaway HomeService License #01910248 Listed on: 11/21/2019

Property Details
Home Type
- Condominium
Est. Annual Taxes
- $7,787
Year Built
- Built in 1975
Lot Details
- Property fronts a private road
- End Unit
- Two or More Common Walls
- Cul-De-Sac
- Wrought Iron Fence
- Front Yard Sprinklers
HOA Fees
- $399 Monthly HOA Fees
Parking
- 1 Car Direct Access Garage
- 1 Open Parking Space
- Parking Available
- Single Garage Door
- Parking Lot
- Assigned Parking
Property Views
- City Lights
- Hills
- Neighborhood
Home Design
- Turnkey
- Wood Siding
Interior Spaces
- 1,279 Sq Ft Home
- 2-Story Property
- Open Floorplan
- Built-In Features
- Cathedral Ceiling
- Ceiling Fan
- Skylights
- Track Lighting
- Drapes & Rods
- Window Screens
- Sliding Doors
- Entryway
- Living Room with Fireplace
- Living Room with Attached Deck
- Living Room Balcony
- Formal Dining Room
Kitchen
- Breakfast Bar
- Gas Oven
- Gas Range
- Microwave
- Quartz Countertops
Flooring
- Wood
- Carpet
- Stone
Bedrooms and Bathrooms
- 2 Main Level Bedrooms
- All Upper Level Bedrooms
- Double Master Bedroom
- Walk-In Closet
- Upgraded Bathroom
- Granite Bathroom Countertops
- Makeup or Vanity Space
- Bathtub with Shower
Laundry
- Laundry Room
- Dryer
- Washer
Home Security
Pool
- Heated In Ground Pool
- In Ground Spa
- Fence Around Pool
Outdoor Features
- Exterior Lighting
- Rain Gutters
- Tile Patio or Porch
Schools
- Marco Forester Middle School
- Dana Hills High School
Utilities
- Central Heating
- Natural Gas Connected
- Gas Water Heater
- Cable TV Available
Listing and Financial Details
- Tax Lot 1
- Tax Tract Number 8298
- Assessor Parcel Number 93427028
Community Details
Overview
- 30 Units
- Dana Terrace Association, Phone Number (949) 429-7717
- Compass Property Management HOA
Recreation
- Community Pool
- Community Spa
Security
- Carbon Monoxide Detectors
- Fire and Smoke Detector
Ownership History
Purchase Details
Purchase Details
Home Financials for this Owner
Home Financials are based on the most recent Mortgage that was taken out on this home.Purchase Details
Home Financials for this Owner
Home Financials are based on the most recent Mortgage that was taken out on this home.Purchase Details
Home Financials for this Owner
Home Financials are based on the most recent Mortgage that was taken out on this home.Purchase Details
Purchase Details
Home Financials for this Owner
Home Financials are based on the most recent Mortgage that was taken out on this home.Purchase Details
Home Financials for this Owner
Home Financials are based on the most recent Mortgage that was taken out on this home.Purchase Details
Home Financials for this Owner
Home Financials are based on the most recent Mortgage that was taken out on this home.Purchase Details
Home Financials for this Owner
Home Financials are based on the most recent Mortgage that was taken out on this home.Purchase Details
Home Financials for this Owner
Home Financials are based on the most recent Mortgage that was taken out on this home.Purchase Details
Home Financials for this Owner
Home Financials are based on the most recent Mortgage that was taken out on this home.Similar Homes in the area
Home Values in the Area
Average Home Value in this Area
Purchase History
| Date | Type | Sale Price | Title Company |
|---|---|---|---|
| Quit Claim Deed | -- | None Listed On Document | |
| Grant Deed | -- | First American Title Insurance | |
| Grant Deed | $572,000 | Western Resources Title Co | |
| Interfamily Deed Transfer | -- | Orange Coast Title Company | |
| Quit Claim Deed | -- | None Available | |
| Interfamily Deed Transfer | -- | Lawyers Title | |
| Grant Deed | $425,000 | Lawyers Title | |
| Grant Deed | $300,000 | First American Title | |
| Trustee Deed | $335,000 | Accommodation | |
| Grant Deed | $495,000 | California Title Company | |
| Grant Deed | $209,000 | Fidelity National Title Ins |
Mortgage History
| Date | Status | Loan Amount | Loan Type |
|---|---|---|---|
| Open | $250,000 | Credit Line Revolving | |
| Previous Owner | $150,000 | Credit Line Revolving | |
| Previous Owner | $534,500 | New Conventional | |
| Previous Owner | $50,000 | Credit Line Revolving | |
| Previous Owner | $543,400 | New Conventional | |
| Previous Owner | $331,000 | New Conventional | |
| Previous Owner | $340,000 | New Conventional | |
| Previous Owner | $286,500 | Adjustable Rate Mortgage/ARM | |
| Previous Owner | $294,566 | FHA | |
| Previous Owner | $61,800 | Credit Line Revolving | |
| Previous Owner | $372,000 | Unknown | |
| Previous Owner | $50,800 | Credit Line Revolving | |
| Previous Owner | $50,000 | Unknown | |
| Previous Owner | $405,000 | Purchase Money Mortgage | |
| Previous Owner | $210,000 | Unknown | |
| Previous Owner | $167,200 | No Value Available | |
| Previous Owner | $96,000 | Unknown |
Property History
| Date | Event | Price | Change | Sq Ft Price |
|---|---|---|---|---|
| 02/24/2020 02/24/20 | Sold | $572,000 | -1.2% | $447 / Sq Ft |
| 01/07/2020 01/07/20 | Pending | -- | -- | -- |
| 01/02/2020 01/02/20 | Price Changed | $579,000 | -1.0% | $453 / Sq Ft |
| 12/13/2019 12/13/19 | Price Changed | $585,000 | -0.7% | $457 / Sq Ft |
| 11/21/2019 11/21/19 | For Sale | $589,000 | 0.0% | $461 / Sq Ft |
| 10/04/2017 10/04/17 | Rented | $2,700 | 0.0% | -- |
| 09/25/2017 09/25/17 | Price Changed | $2,700 | -3.6% | $2 / Sq Ft |
| 09/14/2017 09/14/17 | For Rent | $2,800 | 0.0% | -- |
| 04/17/2015 04/17/15 | Sold | $425,000 | -5.3% | $332 / Sq Ft |
| 02/23/2015 02/23/15 | Pending | -- | -- | -- |
| 02/06/2015 02/06/15 | For Sale | $449,000 | -- | $351 / Sq Ft |
Tax History Compared to Growth
Tax History
| Year | Tax Paid | Tax Assessment Tax Assessment Total Assessment is a certain percentage of the fair market value that is determined by local assessors to be the total taxable value of land and additions on the property. | Land | Improvement |
|---|---|---|---|---|
| 2024 | $7,787 | $613,297 | $515,326 | $97,971 |
| 2023 | $7,480 | $601,272 | $505,222 | $96,050 |
| 2022 | $7,178 | $589,483 | $495,316 | $94,167 |
| 2021 | $6,631 | $577,925 | $485,604 | $92,321 |
| 2020 | $5,387 | $462,468 | $369,924 | $92,544 |
| 2019 | $5,275 | $453,400 | $362,670 | $90,730 |
| 2018 | $5,149 | $444,510 | $355,559 | $88,951 |
| 2017 | $4,949 | $435,795 | $348,588 | $87,207 |
| 2016 | $4,935 | $431,481 | $345,137 | $86,344 |
| 2015 | $3,795 | $322,207 | $236,685 | $85,522 |
| 2014 | -- | $315,896 | $232,049 | $83,847 |
Agents Affiliated with this Home
-

Seller's Agent in 2020
Margaret Nelson
Berkshire Hathaway HomeService
(949) 275-6874
1 in this area
2 Total Sales
-

Buyer's Agent in 2020
Bryn Hutchinson
RE/MAX
(949) 412-0882
2 in this area
44 Total Sales
-
S
Buyer's Agent in 2017
Stephanie Jagow
Keller Williams Realty
-
M
Seller's Agent in 2015
Mark Sankey
Surterre Properties Inc
-

Seller Co-Listing Agent in 2015
Michael Caruso
Christie's International R.E. Southern California
(949) 584-2300
4 in this area
68 Total Sales
Map
Source: California Regional Multiple Listing Service (CRMLS)
MLS Number: OC19269200
APN: 934-270-28
- 25572 Saltwater Dr
- 33292 Bremerton St
- 33212 Blue Fin Dr
- 25632 Seaside Dr Unit 140
- 33262 Paseo Molinos
- 33681 Scottys Cove Dr Unit 111
- 33741 Edgewater Dr Unit 164
- 33142 Sea Lion Dr
- 25282 Sea Rose Ct
- 33852 Del Obispo St Unit 117
- 33081 Regatta Ct
- 24965 Seagate Dr
- 25675 Via Del Rey
- 24961 Beachwalk Way
- 25422 Sea Bluffs Dr Unit 103
- 32862 Bluffside Dr
- 33891 Calle la Primavera Unit 33891
- 25392 Neptune Dr
- 24871 Sherwood Way
- 33771 Copper Lantern St
