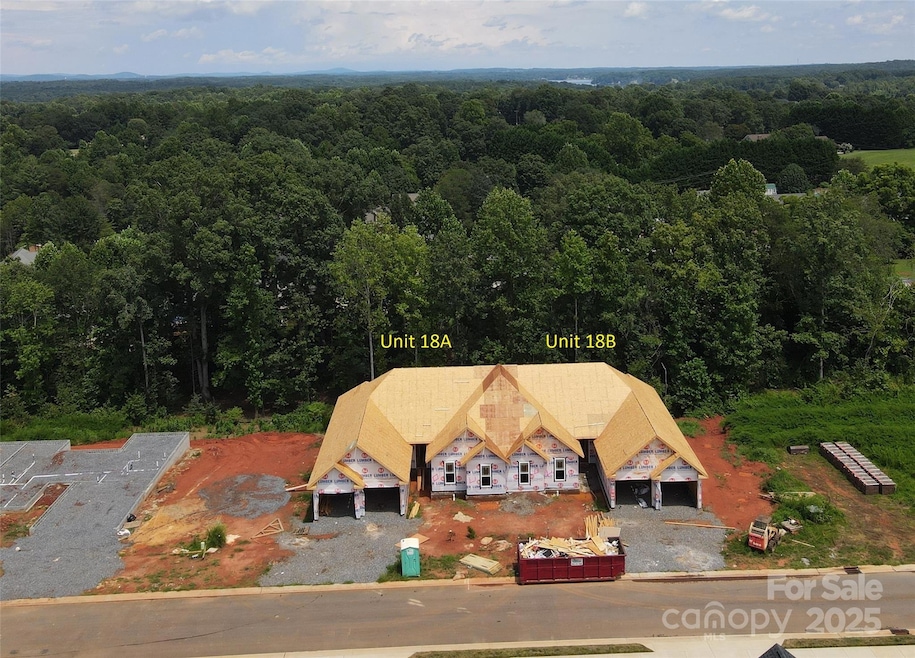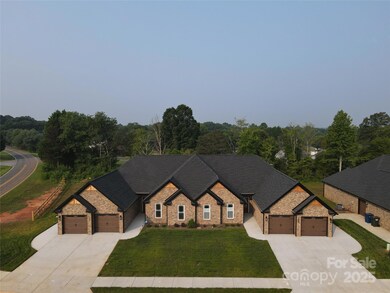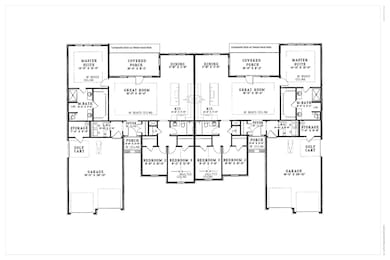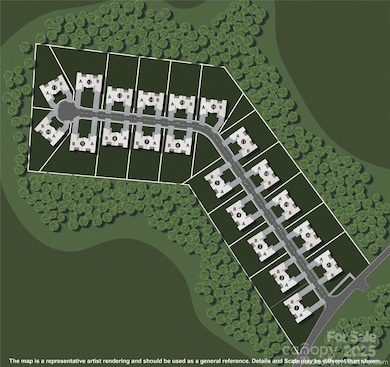3353 48th Avenue Ln NE Unit 18A Hickory, NC 28601
Lake Hickory NeighborhoodEstimated payment $2,641/month
Highlights
- Under Construction
- Open Floorplan
- Golf Cart Garage
- Snow Creek Elementary School Rated A-
- Wooded Lot
- Covered Patio or Porch
About This Home
Hickory’s newest luxury townhome subdivision located in Northwest Hickory just 1 mile from Catawba Springs golf course. These townhomes feature a full brick exterior with two car garage all on one level. This unit comes with the 3rd door for the golf cart. Inside you will find ample natural lighting and 9-foot ceilings all on a ranch style, open concept layout. 10-foot boxed ceilings featured in the primary bedroom and living room. Large primary bedroom and bathroom including double vanity, linen shelving, walk in shower and large walk-in closet. Relax on your covered back deck with natural woods surrounding the entire property or drive your golf cart over to nearby Catawba Springs and enjoy your dining membership, included with every townhome. This unit will feature a composite deck with metal railing. This unit sits on .25 acres and has a beautiful view off the back deck
Listing Agent
Lake Hickory Realty, LLC Brokerage Email: duke@lakehickoryrealty.com License #325799 Listed on: 07/29/2025
Townhouse Details
Home Type
- Townhome
Year Built
- Built in 2025 | Under Construction
HOA Fees
- $150 Monthly HOA Fees
Parking
- 2 Car Attached Garage
- Golf Cart Garage
Home Design
- Home is estimated to be completed on 11/30/25
- Entry on the 1st floor
- Slab Foundation
- Four Sided Brick Exterior Elevation
Interior Spaces
- 1,550 Sq Ft Home
- 1-Story Property
- Open Floorplan
- Ceiling Fan
- Fireplace
- Insulated Windows
- Insulated Doors
- Storage
- Vinyl Flooring
Kitchen
- Self-Cleaning Oven
- Electric Cooktop
- Range Hood
- Dishwasher
- Disposal
Bedrooms and Bathrooms
- 3 Main Level Bedrooms
- Walk-In Closet
- 2 Full Bathrooms
Laundry
- Laundry Room
- Electric Dryer Hookup
Schools
- Snow Creek Elementary School
- Arndt Middle School
- St. Stephens High School
Utilities
- Central Heating and Cooling System
- Vented Exhaust Fan
- Electric Water Heater
- Cable TV Available
Additional Features
- Covered Patio or Porch
- Wooded Lot
Community Details
- Lachlan Village Owners Assoc. Association
- Lachlan Village Condos
- Lachlan Village Subdivision
- Mandatory home owners association
Listing and Financial Details
- Assessor Parcel Number 373513023899
Map
Home Values in the Area
Average Home Value in this Area
Property History
| Date | Event | Price | List to Sale | Price per Sq Ft |
|---|---|---|---|---|
| 07/29/2025 07/29/25 | For Sale | $399,500 | -- | $258 / Sq Ft |
Source: Canopy MLS (Canopy Realtor® Association)
MLS Number: 4286654
- 3355 48th Avenue Ln NE Unit 18B
- 3345 48th Avenue Ln NE Unit 16A
- 4925 Brookridge Dr NE
- 4660 33rd Street Dr NE
- 4650 33rd Street Dr NE
- 3732 Whitney Dr NE
- 3733 Whitney Dr NE
- 3622 46th Ave NE
- 3646 46th Ave NE
- 5005 Woodwinds Dr NE
- 4850 Woodwinds Dr NE
- 6212 Hayden Dr
- 54 Cove Crest Dr
- 4820 29th Street Dr NE
- 120 Harbor Town Dr
- 656 Wood Hollow Rd
- 4150 Wandering Ln NE
- 4921 Elmhurst Dr NE
- 4965 Elmhurst Dr NE
- 3835 Sulphur Springs Rd NE
- 2550 Snow Creek Rd NE
- 3903 15th Street Dr NE
- 1525 39th Avenue Loop NE
- 1351 37th Avenue Ln NE
- 2521 31st Street Dr NE
- 2410 23rd St NE
- 2830 16th St NE
- 4000 N Center St
- 1830 20th Avenue Dr NE
- 3000 6th St NE
- 1655 20th Ave Dr
- 1500 31st St NE
- 1755 20th Avenue Dr NE
- 1750 20th Avenue Dr NE
- 1610 18th Ave NE
- 1207 21st Ave NE
- 203 29th Ave NE
- 1102 22nd St NE Unit 604
- 694 22nd Ave NE
- 3777 Sedgefield Dr




