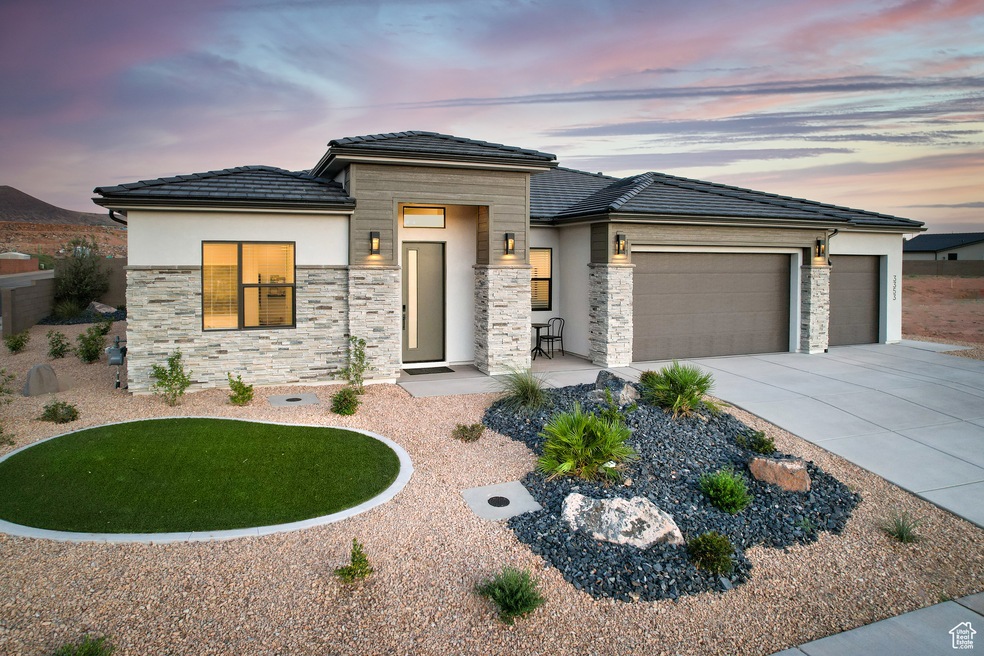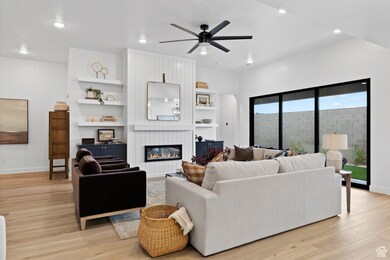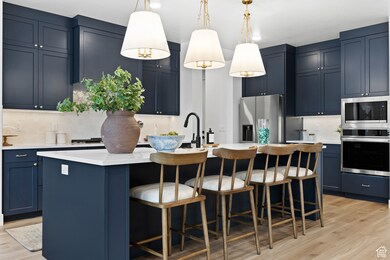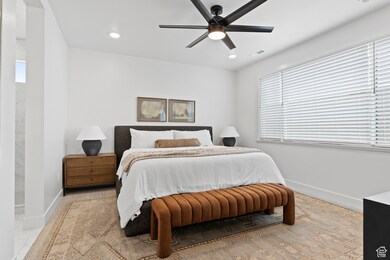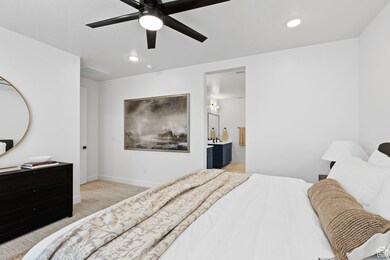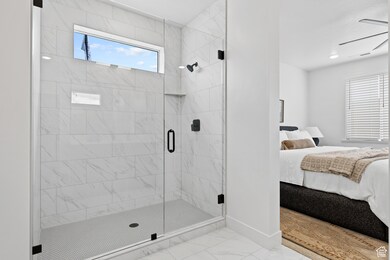3353 Bonita St Unit Lot 23 Hurricane, UT 84737
Estimated payment $4,197/month
Highlights
- Vaulted Ceiling
- 1 Fireplace
- Great Room
- Rambler Architecture
- Corner Lot
- Mud Room
About This Home
** USDA-eligible area potential 0% down for qualified buyers (check eligibility via the USDA website). ** *** Builder's preferred lender offering up to 2.5% toward rate buy-down and/or closing costs with accepted offer! *** Welcome to the Gemini, a brand-new, single-level home offering 4 bedrooms, 2.5 bathrooms, and a spacious 3-car garage-all wrapped in a sleek Modern Prairie elevation. At 2,243 sq ft, this thoughtfully designed home includes $91,000 in high-end upgrades. The heart of the home is a gourmet kitchen featuring stainless steel appliances, a 5-burner gas cooktop, in-wall oven and microwave, vented range hood, and upgraded dishwasher. A large quartz island with pendant lighting, under-cabinet lighting, stylish backsplash, and a porcelain farm sink add function and beauty. The open-concept living space includes a cozy fireplace with built-in cabinetry, a 12' sliding glass door to the backyard, and a designer gold lighting/electrical package. The primary suite is a true retreat, offering a euro-style glass shower with tile to the ceiling, dual vanities, and framed mirrors. Flooring includes a mix of durable laminate, designer tile, and upgraded carpet throughout. Additional features include a mudroom with built-ins, a spacious laundry room with upper and lower cabinets, a walk-in pantry, ceiling fans in the great room and primary bedroom, and abundant interior storage and closet space. Outside, enjoy a fully xeriscaped yard-low maintenance and water-efficient. Located in a quiet neighborhood in Hurricane, UT, with no HOA, you're just minutes from Grandpa's Pond Park, Sky Mountain Golf Course, Quail Creek and Sand Hollow Reservoirs, and Sand Hollow Golf Club. Built by Rose Bradley Homes - Agent on site.
Home Details
Home Type
- Single Family
Year Built
- Built in 2025
Lot Details
- 8,276 Sq Ft Lot
- Partially Fenced Property
- Xeriscape Landscape
- Corner Lot
- Property is zoned Single-Family, R1
Parking
- 3 Car Attached Garage
Home Design
- Rambler Architecture
- Tile Roof
- Stone Siding
- Stucco
Interior Spaces
- 2,243 Sq Ft Home
- 1-Story Property
- Vaulted Ceiling
- Ceiling Fan
- Pendant Lighting
- 1 Fireplace
- Double Pane Windows
- Blinds
- French Doors
- Sliding Doors
- Mud Room
- Entrance Foyer
- Great Room
- Smart Thermostat
Kitchen
- Walk-In Pantry
- Built-In Oven
- Gas Oven
- Built-In Range
- Range Hood
- Microwave
- Farmhouse Sink
- Disposal
Flooring
- Carpet
- Tile
Bedrooms and Bathrooms
- 4 Main Level Bedrooms
- Walk-In Closet
Laundry
- Laundry Room
- Electric Dryer Hookup
Schools
- Coral Canyon Elementary School
- Hurricane Intermediate
- Hurricane High School
Utilities
- Central Heating and Cooling System
- Natural Gas Connected
Additional Features
- Drip Irrigation
- Covered Patio or Porch
Community Details
- No Home Owners Association
- Sands Cove Subdivision
Listing and Financial Details
- Home warranty included in the sale of the property
- Assessor Parcel Number H-SCV-1-23
Map
Home Values in the Area
Average Home Value in this Area
Property History
| Date | Event | Price | List to Sale | Price per Sq Ft |
|---|---|---|---|---|
| 10/23/2025 10/23/25 | Price Changed | $669,900 | -1.5% | $299 / Sq Ft |
| 09/17/2025 09/17/25 | Price Changed | $679,900 | -1.4% | $303 / Sq Ft |
| 08/21/2025 08/21/25 | Price Changed | $689,900 | -0.7% | $308 / Sq Ft |
| 07/14/2025 07/14/25 | For Sale | $694,900 | -- | $310 / Sq Ft |
Source: UtahRealEstate.com
MLS Number: 2098558
- 3353 Bonita St
- 3336 W Palomar
- 3360 Bonita St Unit Lot 21
- 3360 Bonita St
- 3305 W Bonita
- 3375 W Torey Ln
- 461 N 3380 W
- 525 N 3380 W Unit 16
- 541 N 3380 W
- 541 N 3380 W Unit 17
- 525 N 3380 W
- 388 N 3220 W
- 579 N Staci Dr
- 321 N 3210 W
- 3096 W 520 N
- 3095 W 520 N
- 3093 W 520 N
- 3092 W 520 N
- 3091 W 550 N
- 3089 W 550 N
- 508 N 2480 W
- 485 N 2170 W
- 286 S 1930 W
- 310 S 1930 W
- 3364 W 2490 S Unit ID1250633P
- 3273 W 2530 S Unit ID1250638P
- 4077 Gritton St
- 983 W State St
- 489 N 530 W
- 128 N Lone Rock Dr Unit A-303
- 3212 S 4900 W
- 3252 S 4900 W
- 3020 Silver Reef Dr
- 1545 S Ash Creek Dr
- 1 Rainbow Ln
- 1358 S Pole Creek Ln
- 190 N Red Stone Rd
- 1165 E Bulloch St
- 626 N 1100 E
- 45 N Red Trail Ln
