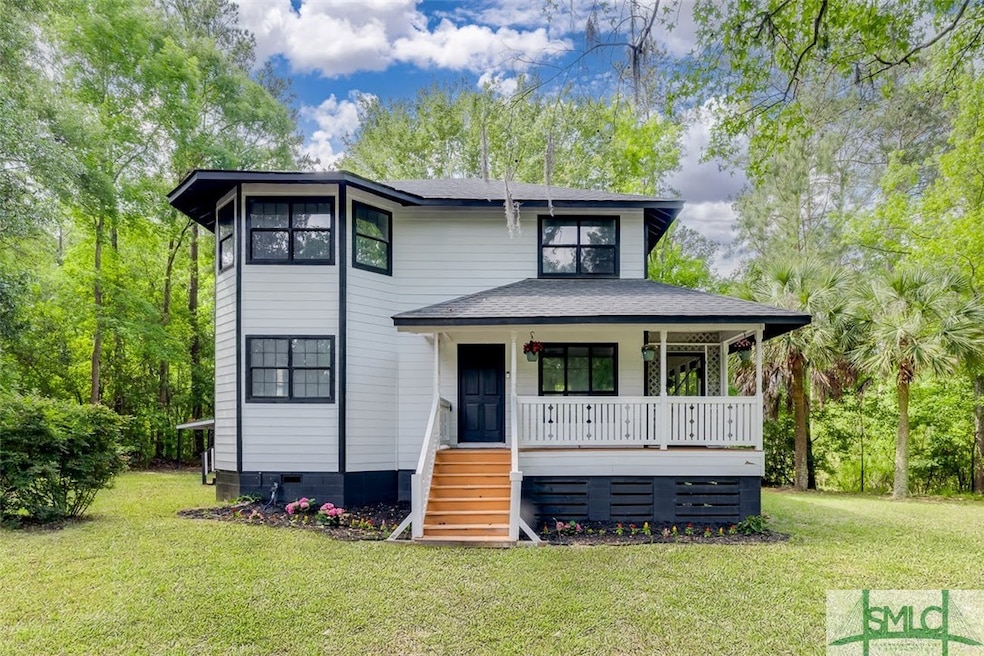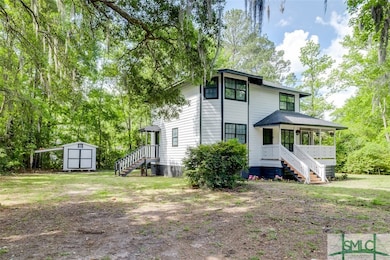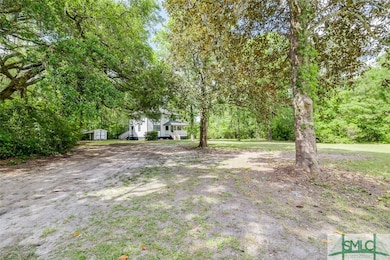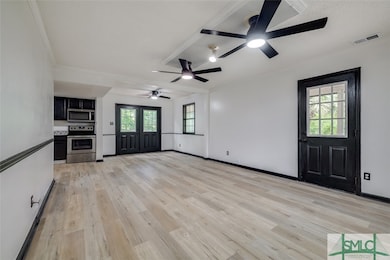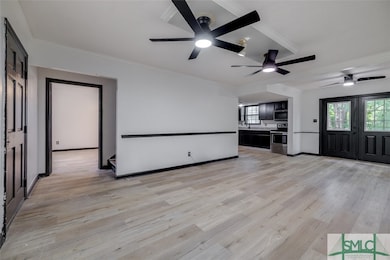
3353 Isle of Wight Rd Midway, GA 31320
4
Beds
2.5
Baths
1,640
Sq Ft
1.25
Acres
Highlights
- Contemporary Architecture
- Laundry Room
- Central Heating and Cooling System
- No HOA
About This Home
As of July 2025Fully renovated home situated on 1.25 acres, close to the water. Features quiet porches and ample outdoor space suitable for children or gardening, with a storage shed in the backyard. The two-story residence includes 4 bedrooms, 2 full bathrooms, and 1 half bathroom. The home offers a galley kitchen and abundant natural light throughout.
The HVAC and water heater are brand new.
No seller financing. No loan assumptions.
Home Details
Home Type
- Single Family
Est. Annual Taxes
- $2,467
Year Built
- Built in 1989
Lot Details
- 1.25 Acre Lot
- Property is zoned R2
Home Design
- Contemporary Architecture
- Raised Foundation
- Frame Construction
- Asphalt Roof
Interior Spaces
- 1,640 Sq Ft Home
- 2-Story Property
Bedrooms and Bathrooms
- 4 Bedrooms
Laundry
- Laundry Room
- Washer and Dryer Hookup
Utilities
- Central Heating and Cooling System
- Electric Water Heater
- Septic Tank
Community Details
- No Home Owners Association
Listing and Financial Details
- Tax Lot 7
- Assessor Parcel Number 281B-006
Ownership History
Date
Name
Owned For
Owner Type
Purchase Details
Listed on
Sep 12, 2024
Closed on
Jan 24, 2025
Sold by
Arnold John C
Bought by
River Echoes Llc
Seller's Agent
Shane Lawson
Seventy-Three RE Partners
Buyer's Agent
Shane Lawson
Seventy-Three RE Partners
List Price
$179,900
Sold Price
$156,702
Premium/Discount to List
-$23,198
-12.89%
Views
106
Home Financials for this Owner
Home Financials are based on the most recent Mortgage that was taken out on this home.
Avg. Annual Appreciation
405.45%
Original Mortgage
$195,031
Outstanding Balance
$131,495
Interest Rate
6.85%
Mortgage Type
New Conventional
Estimated Equity
$135,983
Purchase Details
Closed on
Feb 15, 2005
Sold by
Godbee Deborah M
Bought by
Arnold John C
Home Financials for this Owner
Home Financials are based on the most recent Mortgage that was taken out on this home.
Original Mortgage
$112,000
Interest Rate
5.61%
Mortgage Type
New Conventional
Purchase Details
Closed on
Apr 3, 2001
Sold by
Godbee Clarence
Bought by
Godbee Deborah M
Similar Homes in Midway, GA
Create a Home Valuation Report for This Property
The Home Valuation Report is an in-depth analysis detailing your home's value as well as a comparison with similar homes in the area
Home Values in the Area
Average Home Value in this Area
Purchase History
| Date | Type | Sale Price | Title Company |
|---|---|---|---|
| Warranty Deed | $156,702 | -- | |
| Warranty Deed | -- | -- | |
| Warranty Deed | $109,900 | -- | |
| Deed | -- | -- |
Source: Public Records
Mortgage History
| Date | Status | Loan Amount | Loan Type |
|---|---|---|---|
| Open | $195,031 | New Conventional | |
| Previous Owner | $112,000 | New Conventional |
Source: Public Records
Property History
| Date | Event | Price | Change | Sq Ft Price |
|---|---|---|---|---|
| 07/21/2025 07/21/25 | Sold | $285,000 | 0.0% | $174 / Sq Ft |
| 07/09/2025 07/09/25 | Pending | -- | -- | -- |
| 05/26/2025 05/26/25 | Price Changed | $285,000 | -1.7% | $174 / Sq Ft |
| 05/09/2025 05/09/25 | For Sale | $290,000 | +85.1% | $177 / Sq Ft |
| 03/25/2025 03/25/25 | Sold | $156,702 | -12.9% | $96 / Sq Ft |
| 09/12/2024 09/12/24 | For Sale | $179,900 | -- | $110 / Sq Ft |
Source: Savannah Multi-List Corporation
Tax History Compared to Growth
Tax History
| Year | Tax Paid | Tax Assessment Tax Assessment Total Assessment is a certain percentage of the fair market value that is determined by local assessors to be the total taxable value of land and additions on the property. | Land | Improvement |
|---|---|---|---|---|
| 2024 | $3,562 | $87,048 | $19,778 | $67,270 |
| 2023 | $3,562 | $76,023 | $17,305 | $58,718 |
| 2022 | $2,467 | $64,575 | $17,305 | $47,270 |
| 2021 | $2,242 | $58,937 | $17,305 | $41,632 |
| 2020 | $2,281 | $59,984 | $18,323 | $41,661 |
| 2019 | $1,787 | $48,280 | $13,000 | $35,280 |
| 2018 | $1,768 | $48,309 | $13,000 | $35,309 |
| 2017 | $1,607 | $48,796 | $13,000 | $35,796 |
| 2016 | $1,675 | $48,841 | $13,000 | $35,840 |
| 2015 | $1,770 | $48,841 | $13,000 | $35,840 |
| 2014 | $1,770 | $51,089 | $20,379 | $30,710 |
| 2013 | -- | $50,846 | $20,378 | $30,467 |
Source: Public Records
Agents Affiliated with this Home
-
J
Seller's Agent in 2025
Julie Gates
RE/MAX
-
S
Seller's Agent in 2025
Shane Lawson
Seventy-Three RE Partners
-
T
Buyer's Agent in 2025
Teresa Cowart
RE/MAX
-
I
Buyer Co-Listing Agent in 2025
Imani Tolbert
RE/MAX
Map
Source: Savannah Multi-List Corporation
MLS Number: SA330768
APN: 281B-006
Nearby Homes
