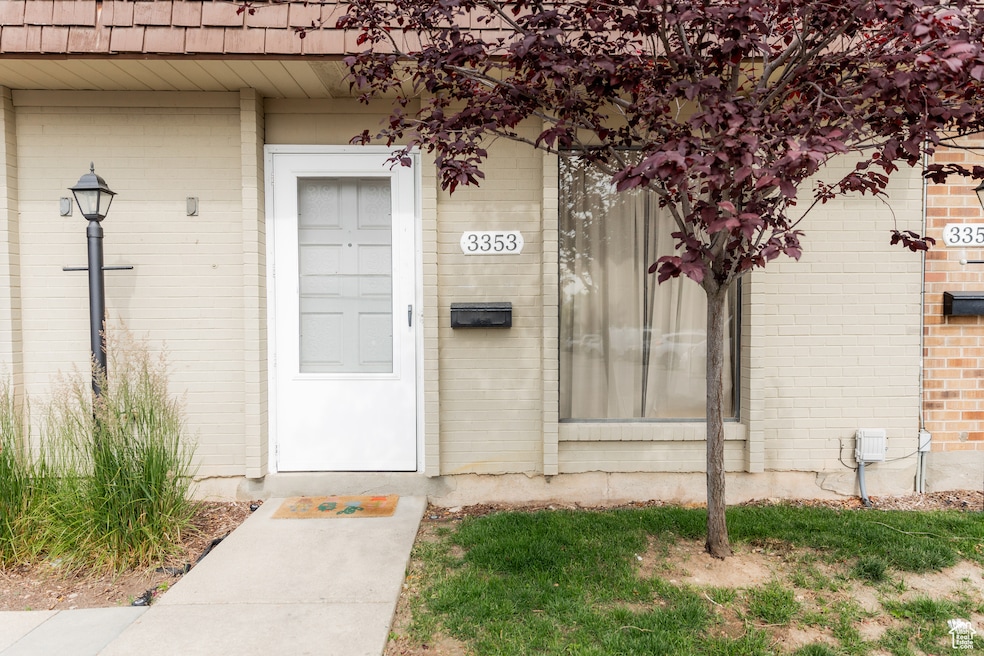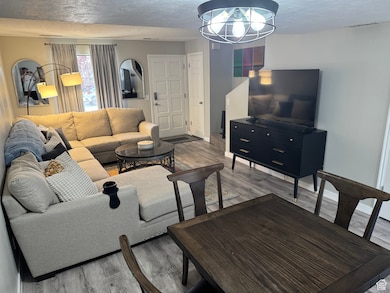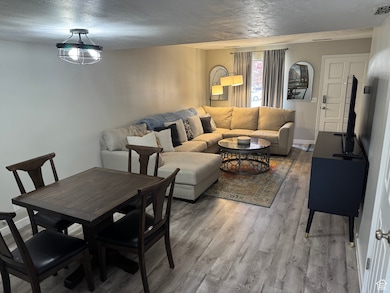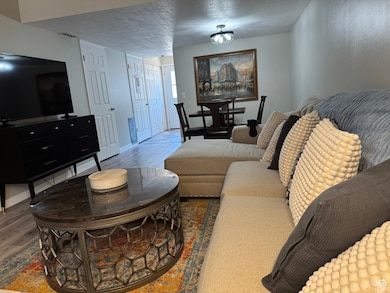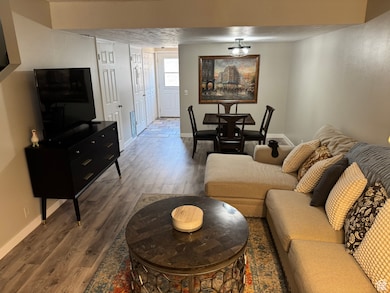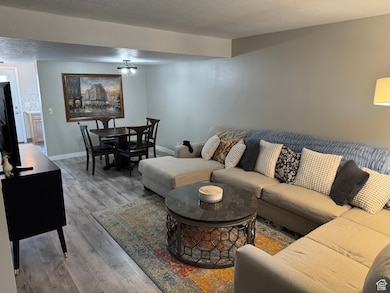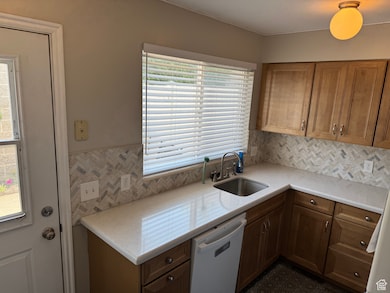
3353 S Georgetown Square W Millcreek, UT 84109
East Millcreek NeighborhoodEstimated payment $2,389/month
Highlights
- In Ground Pool
- Updated Kitchen
- Mountain View
- Olympus High School Rated A-
- Mature Trees
- Clubhouse
About This Home
Welcome to this beautifully maintained 2-bedroom, 2-bathroom townhouse-style condominium, perfectly situated in a vibrant and friendly community. With a great layout, central A/C, and thoughtful touches throughout, this home offers both comfort and convenience. Enjoy the benefits of low-maintenance living with many utilities covered by the HOA, along with access to fantastic amenities including a swimming pool, clubhouse, and more. Whether you're relaxing at home or hosting friends, this space is designed to make life easier and more enjoyable. Two spacious bedrooms and two bathrooms Designated parking space right in front of the unit, with extra unit and guest parking nearby Central air conditioning for year-round comfort Tankless water heater Separate storage unit located in the basement of an adjacent building Pet-friendly community up to two pets allowed Well-managed HOA with great amenities and many utilities included The location is a standout-within walking distance to schools, a local park, the public library, and a community recreation center. Whether you're a first-time buyer, downsizing, or looking for an investment opportunity, this home offers an unbeatable mix of value, comfort, and community. Don't miss your chance to own this move-in ready condo in a sought-after neighborhood!
Listing Agent
James Barnett
House 2 Home Realty PLLC License #5451203 Listed on: 06/28/2025
Property Details
Home Type
- Condominium
Est. Annual Taxes
- $1,780
Year Built
- Built in 1972
Lot Details
- Landscaped
- Mature Trees
HOA Fees
- $324 Monthly HOA Fees
Home Design
- Brick Exterior Construction
- Membrane Roofing
- Cedar
Interior Spaces
- 1,056 Sq Ft Home
- 2-Story Property
- Ceiling Fan
- Double Pane Windows
- Blinds
- Mountain Views
- Gas Dryer Hookup
Kitchen
- Updated Kitchen
- Gas Oven
- Gas Range
- Free-Standing Range
- Microwave
- Disposal
Flooring
- Carpet
- Laminate
- Tile
Bedrooms and Bathrooms
- 2 Bedrooms
Parking
- 1 Parking Space
- 1 Open Parking Space
Pool
- In Ground Pool
- Fence Around Pool
Outdoor Features
- Open Patio
- Storage Shed
Schools
- William Penn Elementary School
- Evergreen Middle School
- Olympus High School
Utilities
- Forced Air Heating and Cooling System
- Natural Gas Connected
- Sewer Paid
Listing and Financial Details
- Exclusions: Dryer, Washer
- Assessor Parcel Number 16-27-354-066
Community Details
Overview
- Association fees include gas paid, insurance, ground maintenance, sewer, trash, water
- John Greene Association, Phone Number (801) 274-1747
- Georgetown Square Subdivision
Amenities
- Community Barbecue Grill
- Clubhouse
Recreation
- Community Playground
- Community Pool
- Snow Removal
Pet Policy
- Pets Allowed
Map
Home Values in the Area
Average Home Value in this Area
Tax History
| Year | Tax Paid | Tax Assessment Tax Assessment Total Assessment is a certain percentage of the fair market value that is determined by local assessors to be the total taxable value of land and additions on the property. | Land | Improvement |
|---|---|---|---|---|
| 2023 | $1,781 | $277,400 | $83,200 | $194,200 |
| 2022 | $1,825 | $283,500 | $85,000 | $198,500 |
| 2021 | $1,693 | $228,100 | $68,400 | $159,700 |
| 2020 | $1,550 | $197,100 | $59,100 | $138,000 |
| 2019 | $1,498 | $186,100 | $55,800 | $130,300 |
| 2018 | $1,339 | $160,100 | $48,000 | $112,100 |
| 2017 | $1,121 | $140,500 | $42,100 | $98,400 |
| 2016 | $1,006 | $127,300 | $38,200 | $89,100 |
| 2015 | $1,024 | $121,200 | $36,400 | $84,800 |
| 2014 | $1,036 | $120,000 | $36,000 | $84,000 |
Property History
| Date | Event | Price | Change | Sq Ft Price |
|---|---|---|---|---|
| 06/28/2025 06/28/25 | For Sale | $350,000 | -- | $331 / Sq Ft |
Purchase History
| Date | Type | Sale Price | Title Company |
|---|---|---|---|
| Warranty Deed | -- | Integrated Title Services | |
| Interfamily Deed Transfer | -- | None Available | |
| Warranty Deed | -- | Us Title Of Utah | |
| Warranty Deed | -- | Integrated Title Ins Svcs | |
| Interfamily Deed Transfer | -- | Paramount Title | |
| Interfamily Deed Transfer | -- | Paramount Title |
Mortgage History
| Date | Status | Loan Amount | Loan Type |
|---|---|---|---|
| Open | $289,750 | New Conventional | |
| Previous Owner | $79,500 | Fannie Mae Freddie Mac | |
| Previous Owner | $74,200 | Purchase Money Mortgage | |
| Previous Owner | $60,000 | No Value Available |
Similar Homes in the area
Source: UtahRealEstate.com
MLS Number: 2095385
APN: 16-27-354-066-0000
- 2129 E Georgetown Square
- 2111 E Georgetown Square
- 2118 E 3300 S Unit P56A
- 3404 S 2130 E
- 2065 E 3335 S
- 2150 E 3205 S
- 2169 E 3205 S
- 2055 E 3185 S
- 2193 E Lambourne Ave Unit 3
- 2040 E Lambourne Ave
- 2036 E Lambourne Ave
- 3165 S 2000 E
- 2346 E 3395 S
- 6752 E Mill Creek Dr Unit 38
- 1977 E Millbrook Dr
- 2379 E 3225 S
- 3094 S 2300 E
- 2426 E 3225 S
- 3196 S 1885 E
- 2018 E Twin View Dr
- 2117 E 3300 S Unit E
- 2210 E 3300 S
- 2112 E Donegal Cir
- 3193 S Young Haven Cir
- 2670 E Lambourne Ave
- 3846 S 2035 E Unit A
- 3045 S 1640 E Unit ID1249861P
- 2978 S Imperial St Unit ID1249881P
- 3690 S Highland Dr
- 1553 E Talo Ct
- 3816 S Highland Dr
- 3098 S Highland Dr
- 1728 E Woodside Dr
- 1766 E S Woodside Dr Unit 6
- 1280 E Villa Vista Ave
- 4017 S 1500 E
- 1315 E Crandall Ave
- 1243 E Brickyard Rd
- 1111 E Brickyard Rd
- 1779 E Osage Orange Ave Unit B
