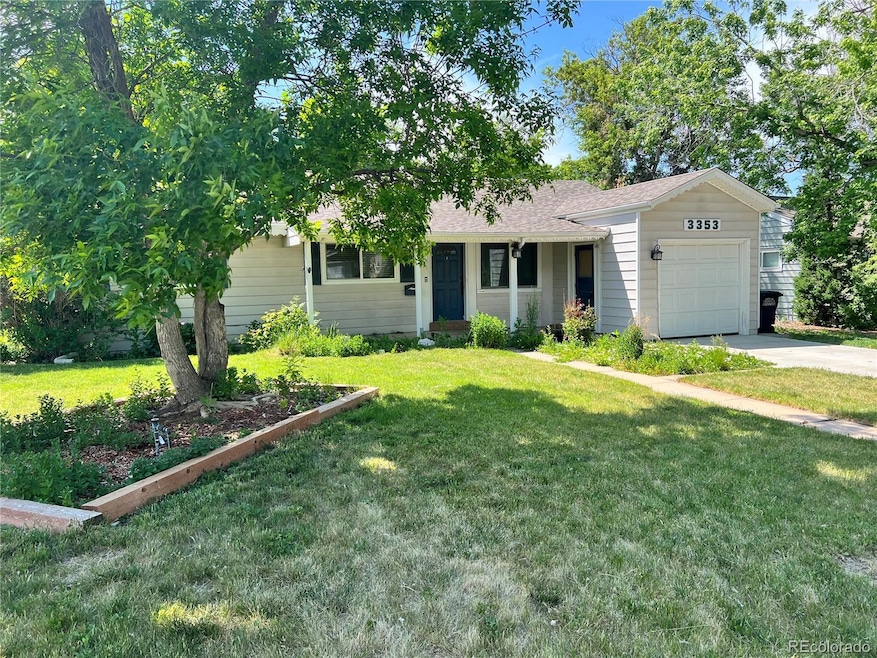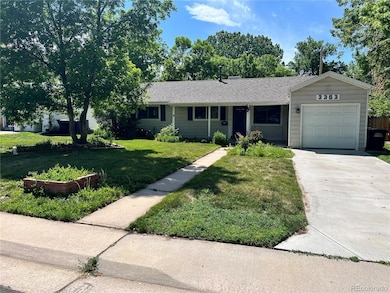3353 S Glencoe St Denver, CO 80222
University Hills NeighborhoodEstimated payment $3,211/month
Highlights
- Property is near public transit
- Family Room with Fireplace
- Wood Flooring
- Bradley Elementary School Rated A-
- Traditional Architecture
- Sun or Florida Room
About This Home
FHA assumable loan - $485K @ 2.625%!!! Spacious and charming ranch style home in University Hills. 1800+ square feet! Brand NEW roof shingles, brand NEW interior paint, Brand NEW carpeting!!! Additional updates including gorgeous kitchen with slab granite countertops and stainless appliances. Hardwood flooring thru-out much of the main floor, plus NEW carpet in remainder of home. 2 bed PLUS study or 3 bed (w/ 3rd bed being small and non-conforming due to lack of closet)! Primary bathroom with floor to ceiling tile and spacious walk-in closet! 2nd full bath with newer vanity and new paint! Special features that make this home unique include: front porch, sunroom w/ fireplace, and rear covered porch...this home is made for entertaining! Awesome shed with fireplace makes for a unique "work from home" space, or he/she shed! "3" total fireplaces (family room / sunroom / shed)! Convenient mud room directly off of over-sized 1 car attached garage! Newer electrical panel! Excellent interior location! Better hurry!
Listing Agent
RE/MAX Professionals Brokerage Email: Cory@DegenTeam.com,303-517-4663 License #40000519 Listed on: 05/06/2025

Home Details
Home Type
- Single Family
Est. Annual Taxes
- $3,048
Year Built
- Built in 1953 | Remodeled
Lot Details
- 7,060 Sq Ft Lot
- East Facing Home
- Property is Fully Fenced
- Level Lot
- Front and Back Yard Sprinklers
- Private Yard
Parking
- 1 Car Attached Garage
- Oversized Parking
Home Design
- Traditional Architecture
- Entry on the 1st floor
- Composition Roof
- Wood Siding
- Metal Siding
- Concrete Perimeter Foundation
Interior Spaces
- 1,839 Sq Ft Home
- 1-Story Property
- Ceiling Fan
- Wood Burning Fireplace
- Gas Fireplace
- Double Pane Windows
- Mud Room
- Smart Doorbell
- Family Room with Fireplace
- 2 Fireplaces
- Living Room
- Dining Room
- Home Office
- Sun or Florida Room
- Crawl Space
- Laundry Room
Kitchen
- Range
- Microwave
- Dishwasher
- Granite Countertops
- Disposal
Flooring
- Wood
- Carpet
- Tile
Bedrooms and Bathrooms
- 2 Main Level Bedrooms
- Walk-In Closet
Home Security
- Carbon Monoxide Detectors
- Fire and Smoke Detector
Outdoor Features
- Covered Patio or Porch
Location
- Ground Level
- Property is near public transit
Schools
- Bradley Elementary School
- Hamilton Middle School
- Thomas Jefferson High School
Utilities
- Forced Air Heating System
- Heating System Uses Natural Gas
- 220 Volts
- 110 Volts
- Phone Available
- Cable TV Available
Community Details
- No Home Owners Association
- University Hills Subdivision
Listing and Financial Details
- Exclusions: Washer/ Dryer
- Assessor Parcel Number 6314-19-027
Map
Home Values in the Area
Average Home Value in this Area
Tax History
| Year | Tax Paid | Tax Assessment Tax Assessment Total Assessment is a certain percentage of the fair market value that is determined by local assessors to be the total taxable value of land and additions on the property. | Land | Improvement |
|---|---|---|---|---|
| 2024 | $3,437 | $43,390 | $21,490 | $21,900 |
| 2023 | $3,362 | $43,390 | $21,490 | $21,900 |
| 2022 | $3,158 | $39,710 | $20,180 | $19,530 |
| 2021 | $3,158 | $40,850 | $20,760 | $20,090 |
| 2020 | $2,496 | $33,640 | $19,540 | $14,100 |
| 2019 | $2,426 | $33,640 | $19,540 | $14,100 |
| 2018 | $2,350 | $30,370 | $17,220 | $13,150 |
| 2017 | $2,343 | $30,370 | $17,220 | $13,150 |
| 2016 | $2,100 | $25,750 | $16,318 | $9,432 |
| 2015 | $2,012 | $25,750 | $16,318 | $9,432 |
| 2014 | $1,850 | $22,280 | $8,159 | $14,121 |
Property History
| Date | Event | Price | Change | Sq Ft Price |
|---|---|---|---|---|
| 07/23/2025 07/23/25 | Price Changed | $559,900 | -2.6% | $304 / Sq Ft |
| 06/25/2025 06/25/25 | For Sale | $574,900 | 0.0% | $313 / Sq Ft |
| 06/20/2025 06/20/25 | Pending | -- | -- | -- |
| 06/18/2025 06/18/25 | Price Changed | $574,900 | -4.2% | $313 / Sq Ft |
| 05/22/2025 05/22/25 | Price Changed | $599,900 | -4.0% | $326 / Sq Ft |
| 05/06/2025 05/06/25 | For Sale | $624,900 | -- | $340 / Sq Ft |
Purchase History
| Date | Type | Sale Price | Title Company |
|---|---|---|---|
| Warranty Deed | $550,000 | First American Title | |
| Warranty Deed | $450,000 | Land Title Guarantee | |
| Warranty Deed | $299,000 | Guardian Title | |
| Legal Action Court Order | $185,000 | Land Title Guarantee Company | |
| Warranty Deed | $255,000 | Nationwide Title Clearing In | |
| Warranty Deed | $188,000 | -- | |
| Warranty Deed | $129,000 | -- |
Mortgage History
| Date | Status | Loan Amount | Loan Type |
|---|---|---|---|
| Open | $540,038 | FHA | |
| Previous Owner | $412,720 | New Conventional | |
| Previous Owner | $424,100 | New Conventional | |
| Previous Owner | $316,000 | New Conventional | |
| Previous Owner | $284,050 | New Conventional | |
| Previous Owner | $165,000 | Purchase Money Mortgage | |
| Previous Owner | $204,000 | Purchase Money Mortgage | |
| Previous Owner | $51,000 | Unknown | |
| Previous Owner | $160,000 | Unknown | |
| Previous Owner | $173,600 | Unknown | |
| Previous Owner | $161,000 | Unknown | |
| Previous Owner | $38,650 | Stand Alone Second | |
| Previous Owner | $25,000 | Stand Alone Second | |
| Previous Owner | $124,804 | No Value Available |
Source: REcolorado®
MLS Number: 5348619
APN: 6314-19-027
- 3445 S Hudson Way
- 3423 S Hudson Way
- 3227 S Grape St
- 3243 S Fairfax St
- 3506 S Holly St
- 3461 S Ivy Way
- 3289 S Eudora St
- 3565 S Holly St
- 3601 S Grape St
- 3611 S Grape St
- 3212 S Dahlia St
- 3191 S Holly Place
- 3202 S Dahlia St
- 5751 E Ithaca Place Unit 3
- 5251 E Dartmouth Ave
- 3271 S Krameria St
- 3548 S Hillcrest Dr Unit 2
- 5821 E Ithaca Place Unit 5821
- 3380 S Cherry St
- 3241 S Krameria St
- 3353 S Glencoe St Unit A
- 3225 S Elm St
- 6343 E Girard Place
- 4760 E Dartmouth Ave
- 6300 E Hampden Ave
- 3345 S Monaco Pkwy Unit B
- 3699 S Monaco Pkwy
- 2848 S Grape Way
- 6522 E Ithaca Place
- 6741 E Ithaca Place Unit 6751
- 2761 S Kearney St
- 2880 S Locust St
- 5155 E Yale Ave
- 6930 E Girard Ave Unit 410
- 4585 E Yale Ave Unit 4587
- 6930 E Girard Ave Unit 307
- 2810 S Harrison St
- 7395 E Eastman Ave
- 7395 E Eastman Ave Unit N104
- 7665 E Eastman Ave Unit B107






