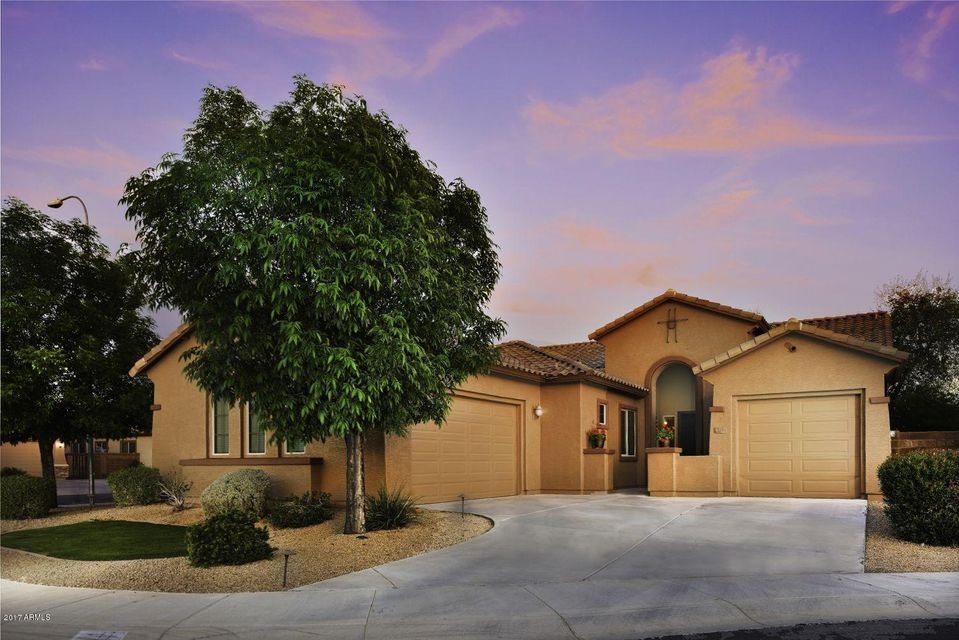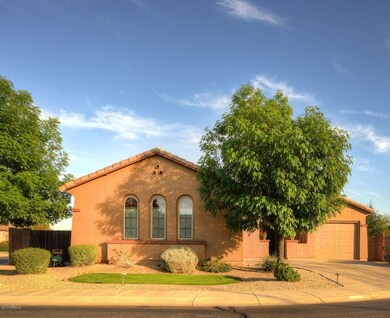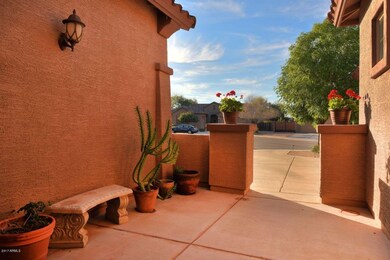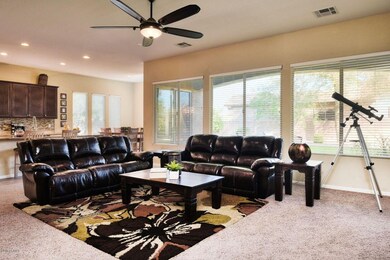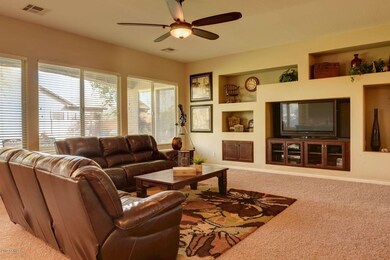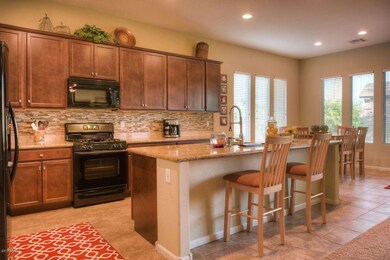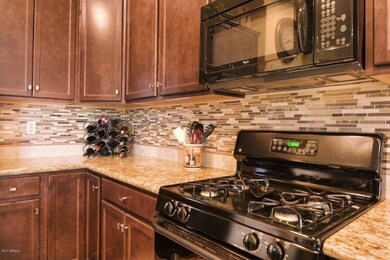
3353 S Kimberlee Ct Chandler, AZ 85286
South Chandler NeighborhoodHighlights
- RV Gated
- Corner Lot
- Private Yard
- Audrey & Robert Ryan Elementary School Rated A
- Granite Countertops
- Covered patio or porch
About This Home
As of April 2017Beautifully updated Chandler home with courtyard entrance, spacious Great room floor plan open to kitchen/nook and a room that can be used for den or formal dining. Kitchen has large island, espresso maple cabinets with 42” uppers, granite counters and custom tile back splash. Master bedroom is split for privacy and master bath features separate tub and shower, dual sinks, granite counters and walk in closet with upgraded Classy Closet system. The other three bedrooms and large laundry room lead to the 2 car garage and 1 car garage is off the courtyard entry. Large lot on cul de sac with grassy backyard, covered patio, fire pit, fruit trees, raised garden bed and RV gate. Desirable Chandler schools and walking distance to new Centennial Park.
Last Agent to Sell the Property
Better Homes & Gardens Real Estate SJ Fowler License #SA663641000 Listed on: 02/27/2017

Home Details
Home Type
- Single Family
Est. Annual Taxes
- $2,315
Year Built
- Built in 2005
Lot Details
- 0.26 Acre Lot
- Desert faces the front of the property
- Cul-De-Sac
- Block Wall Fence
- Corner Lot
- Front and Back Yard Sprinklers
- Sprinklers on Timer
- Private Yard
- Grass Covered Lot
HOA Fees
- $59 Monthly HOA Fees
Parking
- 3 Car Direct Access Garage
- Garage Door Opener
- RV Gated
Home Design
- Wood Frame Construction
- Tile Roof
- Stucco
Interior Spaces
- 2,331 Sq Ft Home
- 1-Story Property
- Ceiling height of 9 feet or more
- Ceiling Fan
- Double Pane Windows
Kitchen
- Eat-In Kitchen
- Breakfast Bar
- Built-In Microwave
- Kitchen Island
- Granite Countertops
Flooring
- Carpet
- Tile
Bedrooms and Bathrooms
- 4 Bedrooms
- Remodeled Bathroom
- 2.5 Bathrooms
- Dual Vanity Sinks in Primary Bathroom
- Bathtub With Separate Shower Stall
Accessible Home Design
- No Interior Steps
Outdoor Features
- Covered patio or porch
- Fire Pit
Schools
- Haley Elementary School
- Santan Junior High School
- Perry High School
Utilities
- Refrigerated Cooling System
- Zoned Heating
- Heating System Uses Natural Gas
- High Speed Internet
- Cable TV Available
Listing and Financial Details
- Tax Lot 126
- Assessor Parcel Number 303-43-806
Community Details
Overview
- Association fees include ground maintenance
- Pmg Services Association, Phone Number (480) 829-7400
- Built by Sunwest
- Abralee Meadow Subdivision
Recreation
- Community Playground
Ownership History
Purchase Details
Home Financials for this Owner
Home Financials are based on the most recent Mortgage that was taken out on this home.Purchase Details
Home Financials for this Owner
Home Financials are based on the most recent Mortgage that was taken out on this home.Purchase Details
Home Financials for this Owner
Home Financials are based on the most recent Mortgage that was taken out on this home.Purchase Details
Home Financials for this Owner
Home Financials are based on the most recent Mortgage that was taken out on this home.Purchase Details
Home Financials for this Owner
Home Financials are based on the most recent Mortgage that was taken out on this home.Purchase Details
Home Financials for this Owner
Home Financials are based on the most recent Mortgage that was taken out on this home.Similar Homes in the area
Home Values in the Area
Average Home Value in this Area
Purchase History
| Date | Type | Sale Price | Title Company |
|---|---|---|---|
| Warranty Deed | $360,000 | Great American Title Agency | |
| Special Warranty Deed | $230,000 | Lawyers Title Of Arizona Inc | |
| Trustee Deed | $182,000 | None Available | |
| Interfamily Deed Transfer | -- | -- | |
| Warranty Deed | $375,000 | Capital Title Agency Inc | |
| Warranty Deed | $254,673 | First American Title Ins Co | |
| Warranty Deed | -- | First American Title Ins Co | |
| Warranty Deed | -- | First American Title Ins Co |
Mortgage History
| Date | Status | Loan Amount | Loan Type |
|---|---|---|---|
| Open | $458,000 | New Conventional | |
| Closed | $278,000 | New Conventional | |
| Closed | $56,000 | Credit Line Revolving | |
| Closed | $288,000 | New Conventional | |
| Previous Owner | $181,115 | FHA | |
| Previous Owner | $184,000 | New Conventional | |
| Previous Owner | $135,000 | Credit Line Revolving | |
| Previous Owner | $300,000 | Credit Line Revolving | |
| Previous Owner | $216,472 | New Conventional | |
| Closed | $75,000 | No Value Available |
Property History
| Date | Event | Price | Change | Sq Ft Price |
|---|---|---|---|---|
| 01/04/2024 01/04/24 | Rented | $3,000 | 0.0% | -- |
| 12/14/2023 12/14/23 | Under Contract | -- | -- | -- |
| 12/12/2023 12/12/23 | For Rent | $3,000 | -9.1% | -- |
| 12/30/2022 12/30/22 | Rented | $3,300 | -2.9% | -- |
| 12/29/2022 12/29/22 | Under Contract | -- | -- | -- |
| 12/21/2022 12/21/22 | For Rent | $3,400 | +3.0% | -- |
| 08/06/2022 08/06/22 | Rented | $3,300 | 0.0% | -- |
| 08/05/2022 08/05/22 | Under Contract | -- | -- | -- |
| 08/01/2022 08/01/22 | Price Changed | $3,300 | -2.8% | $1 / Sq Ft |
| 07/15/2022 07/15/22 | For Rent | $3,395 | +2.9% | -- |
| 01/21/2022 01/21/22 | Rented | $3,300 | 0.0% | -- |
| 01/09/2022 01/09/22 | Under Contract | -- | -- | -- |
| 12/30/2021 12/30/21 | For Rent | $3,300 | 0.0% | -- |
| 04/28/2017 04/28/17 | Sold | $360,000 | -1.3% | $154 / Sq Ft |
| 02/27/2017 02/27/17 | For Sale | $364,900 | -- | $157 / Sq Ft |
Tax History Compared to Growth
Tax History
| Year | Tax Paid | Tax Assessment Tax Assessment Total Assessment is a certain percentage of the fair market value that is determined by local assessors to be the total taxable value of land and additions on the property. | Land | Improvement |
|---|---|---|---|---|
| 2025 | $2,816 | $35,972 | -- | -- |
| 2024 | $2,758 | $34,259 | -- | -- |
| 2023 | $2,758 | $53,080 | $10,610 | $42,470 |
| 2022 | $2,663 | $39,960 | $7,990 | $31,970 |
| 2021 | $2,781 | $37,900 | $7,580 | $30,320 |
| 2020 | $2,766 | $32,980 | $6,590 | $26,390 |
| 2019 | $2,662 | $30,400 | $6,080 | $24,320 |
| 2018 | $2,576 | $28,730 | $5,740 | $22,990 |
| 2017 | $2,403 | $27,800 | $5,560 | $22,240 |
| 2016 | $2,304 | $27,570 | $5,510 | $22,060 |
| 2015 | $2,240 | $26,030 | $5,200 | $20,830 |
Agents Affiliated with this Home
-

Seller's Agent in 2024
Randi Weiss
Desert Canyon Properties, LLC
(602) 854-9884
33 Total Sales
-
A
Seller Co-Listing Agent in 2024
Alexes Jordan
Desert Canyon Properties, LLC
(785) 259-8404
-
R
Seller's Agent in 2022
Richard Trujillo
Denali Real Estate, LLC
11 Total Sales
-

Seller's Agent in 2022
Stacey Miller
Rentals America
(602) 570-9561
-
M
Seller Co-Listing Agent in 2022
Michael Van Vleck
Denali Real Estate, LLC
44 Total Sales
-

Buyer's Agent in 2022
Jen Felker
Compass
(602) 881-8088
17 in this area
129 Total Sales
Map
Source: Arizona Regional Multiple Listing Service (ARMLS)
MLS Number: 5567557
APN: 303-43-806
- 2660 E Sunrise Place
- 2571 E Balsam Ct
- 2960 E Sunrise Place
- 3330 S Gilbert Rd Unit 1072
- 3330 S Gilbert Rd Unit 2062
- 3330 S Gilbert Rd Unit 2066
- 3330 S Gilbert Rd Unit 2018
- 3330 S Gilbert Rd Unit 2013
- 3330 S Gilbert Rd Unit 1013
- 3330 S Gilbert Rd Unit 2032
- 3330 S Gilbert Rd Unit 1068
- 3330 S Gilbert Rd Unit 1075
- 3330 S Gilbert Rd Unit 2090
- 3330 S Gilbert Rd Unit 1003
- 2623 E Indigo Place
- 2784 E Honeysuckle Place
- 2554 E Honeysuckle Place
- 3441 S Halsted Place
- 3557 S Halsted Ct
- 2901 E Iris Dr
