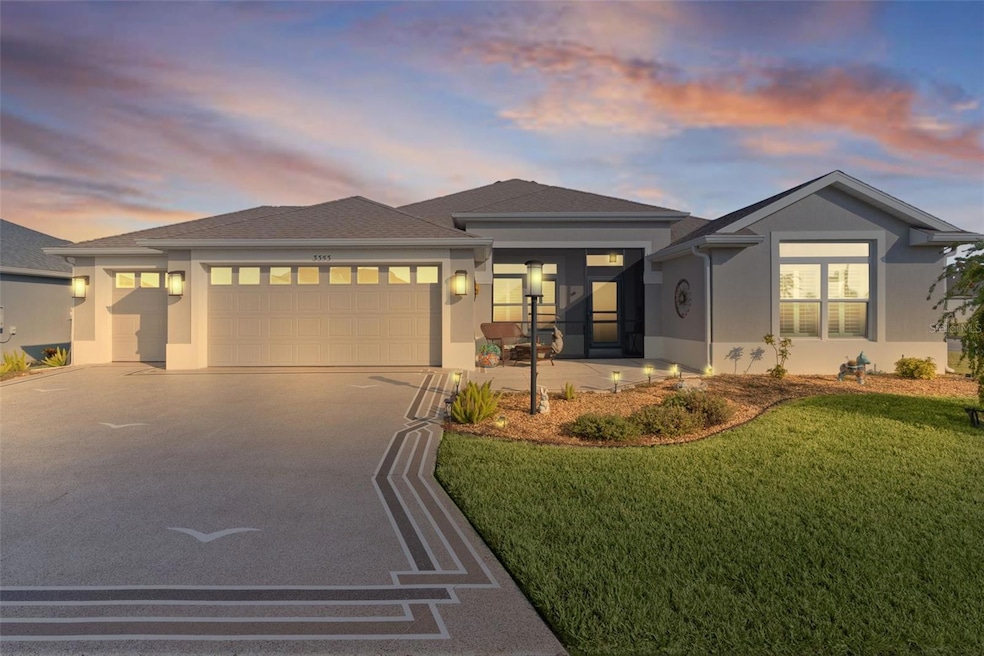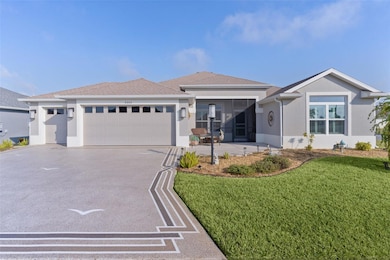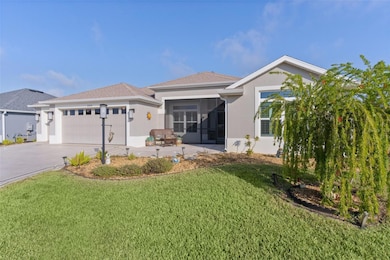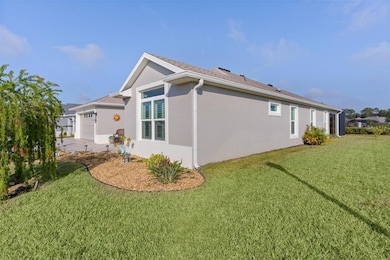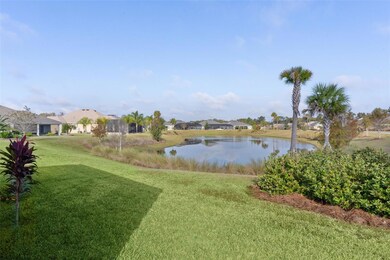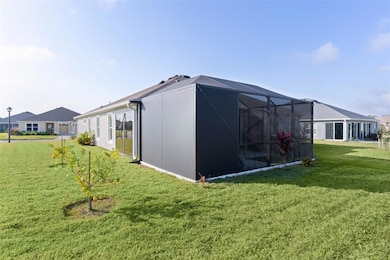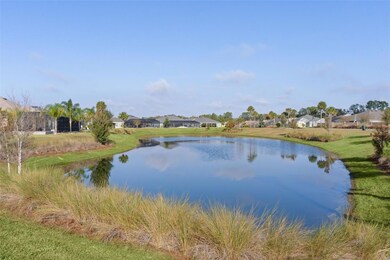3353 Wielenga Place The Villages, FL 32163
Village of Fernandina NeighborhoodEstimated payment $4,521/month
Highlights
- Active Adult
- Golf Cart Garage
- Breakfast Area or Nook
- Pond View
- Corner Lot
- Plantation Shutters
About This Home
Presenting the exquisite Gardenia Designer model, nestled on a sought-after waterfront lot and featuring an array of luxurious upgrades. The exterior boasts a beautifully painted driveway and an inviting front screened porch. Step inside to discover newly installed wood plank vinal flooring that graces the living areas.At the heart of the home lies the gourmet kitchen, which showcases light gray cabinetry, quartz countertops, a full backsplash, under-cabinet lighting, premium stainless steel gas appliances, a generous pantry, and a charming breakfast nook perfect for casual dining. The formal dining room and living room, both adjacent to the kitchen, has ample space for entertaining guests.The open-concept living area transitions effortlessly into a glass-enclosed lanai, complete with a mini-split air conditioning system and roll-up shades, enhancing the home's livable space. This lanai, with its stunning water views, opens to an expanded birdcage that features a privacy screen adorned with a tropical scene, ideal for outdoor enjoyment.Designed with a split bedroom floor plan, this home provides a private wing for guests. The spacious primary bedroom offers picturesque water views, and the tray ceiling in the suite adds a touch of sophistication. His and her closets lead to a spa-like ensuite bathroom, equipped with a Roman shower and dual vanities. All windows throughout the home are fitted with plantation shutters.The laundry room, which offers additional storage, connects to a two-car garage that includes a golf cart garage. This garage features a pull-down ladder for attic access, and a magic lift to easily store heavy items. Please note that the parrot chandelier in the dining room and entryway will be replaced and do not convey.Enjoy the proximity to Deluna pool(a short walk away), and the Water Lilly and Everglades recreation centers, just minutes away. Deluna is a hidden gem neighborhood that provides easy access to all new amenities. By golf cart, it's a short 13-minute ride to Brownwood, 8 minutes to Publix, 20 minutes to Sawgrass, and approximately 25 minutes to the New Eastport.
Listing Agent
LPT REALTY, LLC Brokerage Phone: 877-366-2213 License #0604234 Listed on: 11/18/2025

Home Details
Home Type
- Single Family
Est. Annual Taxes
- $3,852
Year Built
- Built in 2022
Lot Details
- 8,837 Sq Ft Lot
- South Facing Home
- Corner Lot
- Irrigation Equipment
HOA Fees
- $199 Monthly HOA Fees
Parking
- 2 Car Attached Garage
- Golf Cart Garage
Home Design
- Slab Foundation
- Shingle Roof
- Block Exterior
- Stucco
Interior Spaces
- 2,060 Sq Ft Home
- Tray Ceiling
- Plantation Shutters
- Living Room
- Dining Room
- Pond Views
Kitchen
- Breakfast Area or Nook
- Eat-In Kitchen
- Range
- Microwave
- Ice Maker
- Dishwasher
- Disposal
Flooring
- Carpet
- Luxury Vinyl Tile
Bedrooms and Bathrooms
- 3 Bedrooms
- Split Bedroom Floorplan
- 2 Full Bathrooms
Laundry
- Laundry Room
- Dryer
- Washer
Outdoor Features
- Screened Patio
- Rain Gutters
- Front Porch
Utilities
- Central Heating and Cooling System
- Natural Gas Connected
- Tankless Water Heater
Community Details
- Active Adult
- $199 Other Monthly Fees
- Villages/Southern Oaks Un 133 Subdivision, Gardenia Floorplan
Listing and Financial Details
- Visit Down Payment Resource Website
- Tax Lot 59
- Assessor Parcel Number G18B059
- $1,933 per year additional tax assessments
Map
Home Values in the Area
Average Home Value in this Area
Tax History
| Year | Tax Paid | Tax Assessment Tax Assessment Total Assessment is a certain percentage of the fair market value that is determined by local assessors to be the total taxable value of land and additions on the property. | Land | Improvement |
|---|---|---|---|---|
| 2025 | $3,852 | $427,240 | -- | -- |
| 2024 | $3,541 | $415,200 | -- | -- |
| 2023 | $3,541 | $397,130 | $35,350 | $361,780 |
| 2022 | -- | $17,670 | $17,670 | -- |
Property History
| Date | Event | Price | List to Sale | Price per Sq Ft |
|---|---|---|---|---|
| 11/18/2025 11/18/25 | For Sale | $759,000 | -- | $368 / Sq Ft |
Purchase History
| Date | Type | Sale Price | Title Company |
|---|---|---|---|
| Warranty Deed | $517,600 | Peninsula Land & Title |
Mortgage History
| Date | Status | Loan Amount | Loan Type |
|---|---|---|---|
| Open | $465,763 | No Value Available |
Source: Stellar MLS
MLS Number: O6361422
APN: G18B059
- 4156 Nadira Ct
- 3358 Brianna Ln
- 3328 Davis Terrace
- 1712 Galloway Dr
- 4280 Gale Ln
- 3441 Possehl Place
- 2940 Gulley Ln
- 2389 Tiffany Terrace
- 4634 Ramsell Rd
- 3818 Miragalia Ln
- 3389 Luty Ln
- 3753 Coyne Loop
- 3359 Arlyn Place
- 3138 Aurea Place
- 4216 Balcharan Terrace
- 4157 Collerette Ct
- 4371 Shannon Loop
- 3349 Clara Ct
- 1169 Calgary St
- 1393 Ducksbury St
- 1445 Olympia St
- 2657 Navy Hill Cir
- 897 Fenwick Loop
- 689 Eastbourne Ln
- 1981 Urbane Place
- 2613 Dunbar Ave
- 993 Davit Place
- 1322 Hollyberry Place
- 2004 Chesapeake Place
- 7250 E State Road 44 Unit 96
- 7250 E State Road 44 Unit 87
- 1069 Burnettown Place
- 3225 Wise Way
- 5672 County Road 173
- 2474 Mackintosh Ct
- 1356 Greenville Way
- 3530 Harbor Pointe Cir
- 7730 Wilds Loop
- 5180 NE 71st Ave
- 7011 Homestead Loop
