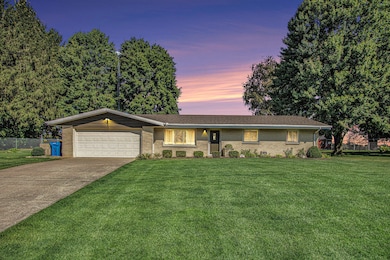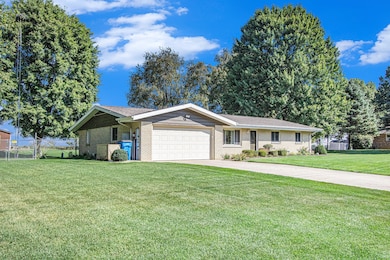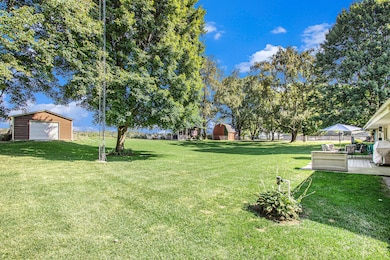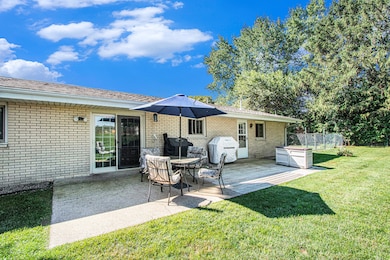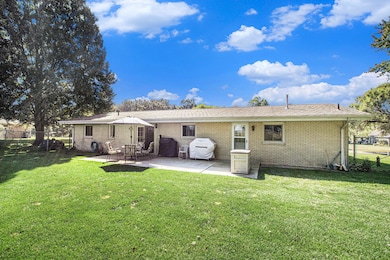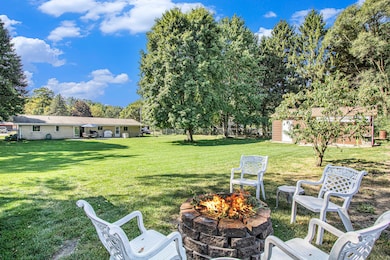Estimated payment $1,592/month
Highlights
- Pole Barn
- 2 Car Attached Garage
- Living Room
- No HOA
- Patio
- Laundry Room
About This Home
This is a very well maintained brick ranch home that is conveniently located in a country subdivision yet close to everything. This 3 bedroom, 1 1/2 bath home has over 1500 sq. ft., generous size closets, main floor laundry, 2 car attached garage, fully fenced-in backyard with a double gate for easy access, an insulated 14 x 16 cabin with electric fireplace and bar. Turn this cabin into what you want to make it your own. There is also a 25 x 15 pole barn with concrete flooring, electric and overhead door for your storage needs. Never worry about losing power again as this home also has a whole house automatic backup Generac generator, and an underground sprinkler system with its own separate well. The pellet-burning wood stove makes for lower heating bills in the winter. New garage door opener 2024, new washer 2025. This is a solid home and is in absolute move-in condition in the Brandywine School District so schedule a showing today to see all it has to offer!
Listing Agent
RE/MAX Modern Realty, Inc. License #6502431549 Listed on: 09/22/2025
Home Details
Home Type
- Single Family
Est. Annual Taxes
- $1,714
Year Built
- Built in 1970
Lot Details
- 0.69 Acre Lot
- Lot Dimensions are 150' x 200'
- Chain Link Fence
- Sprinkler System
- Back Yard Fenced
Parking
- 2 Car Attached Garage
- Front Facing Garage
- Garage Door Opener
Home Design
- Brick Exterior Construction
- Slab Foundation
- Shingle Roof
Interior Spaces
- 1,508 Sq Ft Home
- 1-Story Property
- Ceiling Fan
- Gas Fireplace
- Family Room
- Living Room
- Dining Area
Kitchen
- Oven
- Stove
- Range
- Microwave
- Kitchen Island
Flooring
- Carpet
- Laminate
- Ceramic Tile
Bedrooms and Bathrooms
- 3 Main Level Bedrooms
Laundry
- Laundry Room
- Laundry on main level
- Dryer
- Washer
Outdoor Features
- Patio
- Pole Barn
Utilities
- Baseboard Heating
- Power Generator
- Well
- Electric Water Heater
- Septic Tank
- Septic System
Community Details
- No Home Owners Association
Map
Home Values in the Area
Average Home Value in this Area
Tax History
| Year | Tax Paid | Tax Assessment Tax Assessment Total Assessment is a certain percentage of the fair market value that is determined by local assessors to be the total taxable value of land and additions on the property. | Land | Improvement |
|---|---|---|---|---|
| 2025 | $1,714 | $90,900 | $90,900 | $0 |
| 2024 | $703 | $84,600 | $84,600 | $0 |
| 2023 | $670 | $77,800 | $0 | $0 |
| 2022 | $639 | $67,500 | $0 | $0 |
| 2021 | $1,485 | $58,300 | $0 | $0 |
| 2020 | $1,484 | $57,100 | $0 | $0 |
| 2019 | $1,469 | $60,500 | $0 | $0 |
| 2018 | $604 | $57,000 | $0 | $0 |
| 2017 | $592 | $55,100 | $0 | $0 |
| 2016 | $527 | $50,000 | $0 | $0 |
| 2015 | -- | $48,900 | $0 | $0 |
| 2011 | -- | $56,400 | $0 | $0 |
Property History
| Date | Event | Price | List to Sale | Price per Sq Ft | Prior Sale |
|---|---|---|---|---|---|
| 09/22/2025 09/22/25 | For Sale | $275,000 | +154.6% | $182 / Sq Ft | |
| 09/13/2016 09/13/16 | Sold | $108,000 | -6.1% | $72 / Sq Ft | View Prior Sale |
| 07/07/2016 07/07/16 | Pending | -- | -- | -- | |
| 05/18/2016 05/18/16 | For Sale | $115,000 | -- | $76 / Sq Ft |
Purchase History
| Date | Type | Sale Price | Title Company |
|---|---|---|---|
| Personal Reps Deed | $108,000 | None Available |
Mortgage History
| Date | Status | Loan Amount | Loan Type |
|---|---|---|---|
| Open | $111,053 | New Conventional |
Source: MichRIC
MLS Number: 25048622
APN: 14-070-400-006-00
- 2330 E Main St Unit Lot 2
- 2330 E Main St Unit 62
- 81 E Wildflower
- 33273 U S 12
- 69306 Ironwood Dr
- 892 Sullivan Rd
- 69535 Turkey Trail Dr
- 1410 Oakdale Ave
- 1920 S 15th St
- 000 Kathryn St
- 33764 Judy Ln
- 2298 Yankee St
- 1951 S 14th St
- 1877 Lewis Dr
- 2354 Yankee St
- 1638 Superior St
- 1352 Marion St
- 1831 S 12th St
- 70170 Ironwood Dr
- 1108 Brandywine St
- 2203 Spansail Ct
- 420 Decker St
- 1721 Bond St
- 1819 N 5th St
- 5150 Hamlin Ct
- 4315 Wimbleton Ct
- 804 Lindenwood Dr S
- 314 Toscana Blvd
- 18011 Cleveland Rd
- 52554 Kenilworth Rd
- 424 Spring Lake Blvd
- 18120 N Stoneridge Dr Unit b
- 2110 Beacon Pkwy
- 110 W Willow Dr Unit E
- 110 W Willow Dr Unit D
- 110 W Willow Dr Unit B
- 110 W Willow Dr Unit F
- 110 W Willow Dr Unit C
- 53880 Generations Dr
- 825 Summer Place Ln

