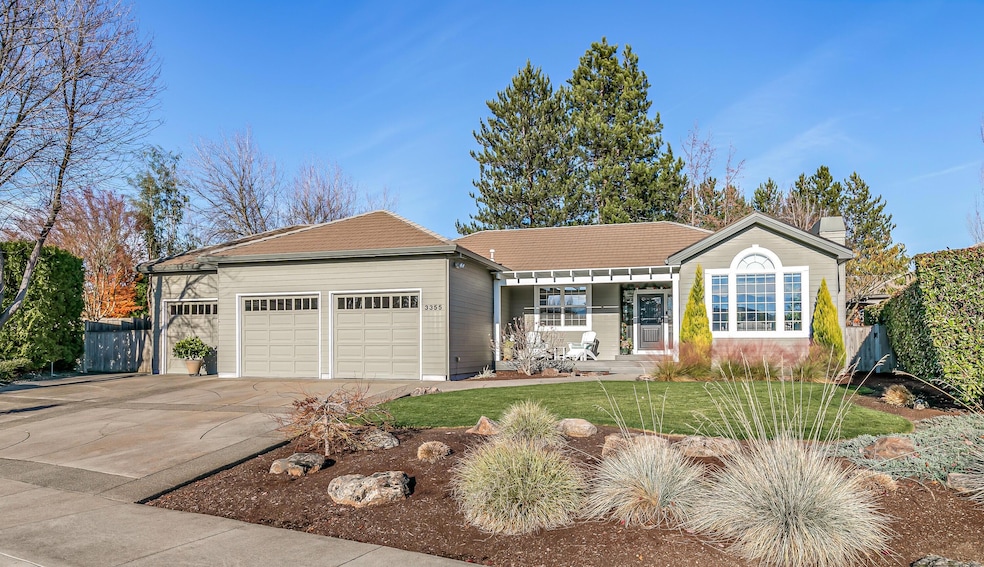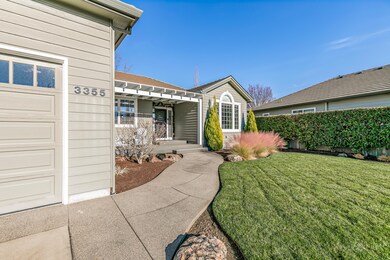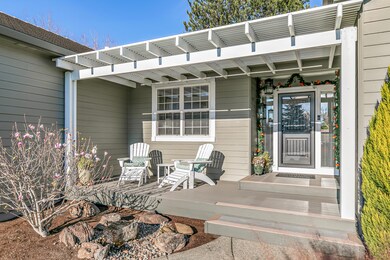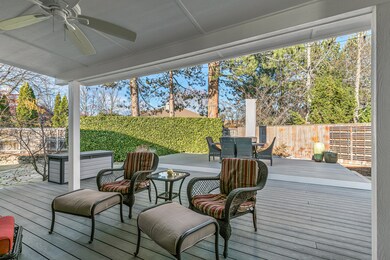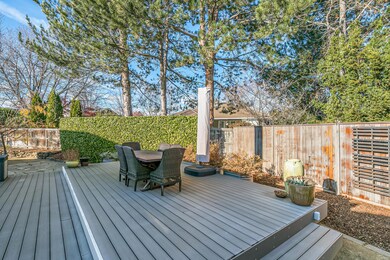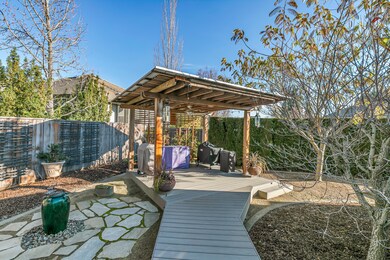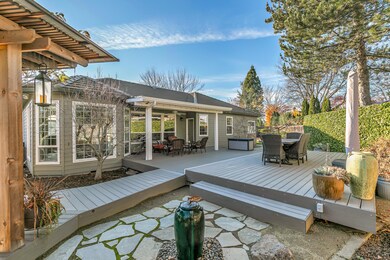3355 Elmwood Ct Medford, OR 97504
Estimated payment $3,852/month
Highlights
- RV Access or Parking
- Open Floorplan
- Covered Deck
- Gated Parking
- Mountain View
- Contemporary Architecture
About This Home
Beautifully maintained 3-bed, 2-bath Mahar home on a private .26-acre parcel on quiet cul-de-sac. Built in 1994 & detailed with wonderful comfort & style. Vaulted ceilings, abundant natural light, floor-to-ceiling windows, arched doorways, crown molding, & sleek wood-look tile floors. Gorgeous, updated kitchen with black-flecked granite, crisp white cabinets, gas cooktop, stainless hood, & 3-seat dining counter. Spacious contemporary living areas include living room with fireplace & loads of light. Great room with white bookcases and cabinets opens to the kitchen & dining room. Primary suite has walk-in closet & double-sink granite vanity. Covered Trex deck, patios, gazebo with power, water features, manicured lawns, privacy hedges, & garden. The rear yard is fabulous! RV gate with parking. New HVAC (2024), newer water heater, Hardiplank siding, tiled roof, and 3-car garage with epoxy floors and cabinetry. CCRs only—no HOA. A quiet, immaculate neighborhood with lovely mountain views.
Home Details
Home Type
- Single Family
Est. Annual Taxes
- $5,850
Year Built
- Built in 1994
Lot Details
- 0.26 Acre Lot
- Kennel or Dog Run
- Fenced
- Landscaped
- Level Lot
- Front and Back Yard Sprinklers
- Sprinklers on Timer
- Property is zoned SFR-4, SFR-4
Parking
- 3 Car Attached Garage
- Workshop in Garage
- Garage Door Opener
- Driveway
- Gated Parking
- On-Street Parking
- RV Access or Parking
Property Views
- Mountain
- Territorial
- Neighborhood
Home Design
- Contemporary Architecture
- Frame Construction
- Tile Roof
- Concrete Perimeter Foundation
Interior Spaces
- 2,139 Sq Ft Home
- 1-Story Property
- Open Floorplan
- Central Vacuum
- Built-In Features
- Crown Molding
- Vaulted Ceiling
- Ceiling Fan
- Skylights
- Gas Fireplace
- Double Pane Windows
- Vinyl Clad Windows
- Family Room
- Living Room
- Dining Room
- Home Office
Kitchen
- Breakfast Area or Nook
- Eat-In Kitchen
- Oven
- Cooktop with Range Hood
- Microwave
- Dishwasher
- Granite Countertops
- Disposal
Flooring
- Carpet
- Tile
Bedrooms and Bathrooms
- 3 Bedrooms
- Linen Closet
- Walk-In Closet
- 2 Full Bathrooms
- Double Vanity
- Soaking Tub
- Bathtub with Shower
Laundry
- Laundry Room
- Dryer
- Washer
Home Security
- Security System Owned
- Smart Thermostat
- Carbon Monoxide Detectors
- Fire and Smoke Detector
Outdoor Features
- Covered Deck
- Covered Patio or Porch
- Outdoor Water Feature
- Gazebo
Schools
- Orchard Hill Elementary School
- Talent Middle School
- Phoenix High School
Utilities
- Forced Air Heating and Cooling System
- Heating System Uses Natural Gas
- Natural Gas Connected
- Water Heater
- Cable TV Available
Community Details
- No Home Owners Association
- Built by Mike Mahar
- Alder Creek Subdivision Unit No 1
- The community has rules related to covenants, conditions, and restrictions
Listing and Financial Details
- Tax Lot 5313
- Assessor Parcel Number 10847690
Map
Home Values in the Area
Average Home Value in this Area
Tax History
| Year | Tax Paid | Tax Assessment Tax Assessment Total Assessment is a certain percentage of the fair market value that is determined by local assessors to be the total taxable value of land and additions on the property. | Land | Improvement |
|---|---|---|---|---|
| 2025 | $5,714 | $393,220 | $99,170 | $294,050 |
| 2024 | $5,714 | $381,770 | $96,290 | $285,480 |
| 2023 | $5,534 | $370,660 | $93,480 | $277,180 |
| 2022 | $5,388 | $370,660 | $93,480 | $277,180 |
| 2021 | $5,263 | $359,870 | $90,760 | $269,110 |
| 2020 | $5,113 | $349,390 | $88,110 | $261,280 |
| 2019 | $4,980 | $329,340 | $83,050 | $246,290 |
| 2018 | $4,834 | $319,750 | $80,620 | $239,130 |
| 2017 | $4,556 | $319,750 | $80,620 | $239,130 |
| 2016 | $4,563 | $301,400 | $75,990 | $225,410 |
| 2015 | $4,387 | $301,400 | $105,170 | $196,230 |
| 2014 | $4,217 | $284,110 | $99,120 | $184,990 |
Property History
| Date | Event | Price | List to Sale | Price per Sq Ft | Prior Sale |
|---|---|---|---|---|---|
| 11/22/2025 11/22/25 | For Sale | $637,000 | +94.8% | $298 / Sq Ft | |
| 02/26/2013 02/26/13 | Sold | $327,000 | -6.5% | $153 / Sq Ft | View Prior Sale |
| 01/29/2013 01/29/13 | Pending | -- | -- | -- | |
| 11/26/2012 11/26/12 | For Sale | $349,900 | -- | $164 / Sq Ft |
Purchase History
| Date | Type | Sale Price | Title Company |
|---|---|---|---|
| Interfamily Deed Transfer | -- | None Available | |
| Warranty Deed | $327,000 | Ticor Title Company Oregon | |
| Interfamily Deed Transfer | -- | None Available |
Mortgage History
| Date | Status | Loan Amount | Loan Type |
|---|---|---|---|
| Open | $125,000 | New Conventional |
Source: Oregon Datashare
MLS Number: 220212163
APN: 10847690
- 703 Summerwood Dr
- 713 Eastridge Dr
- 606 Summerwood Dr
- 602 Summerwood Dr
- 754 Fernwood Dr
- 3326 Edgewater Dr
- 3178 Century Way
- 3134 Alameda St
- 107 Golf View Dr
- 3757 Sherwood Park Dr
- 0 E Barnett Rd
- 881 Olympic Ave
- 3595 E Barnett Rd
- 1300 E Barnett Rd
- 3046 Crystal Mountain Ave
- 3126 Alameda St Unit 315
- 3126 Alameda St Unit 320
- 826 Morrison Ave
- 872 Morrison Ave
- 1161 Banyan Ln
- 2532 Juanipero Way
- 353 Dalton St
- 645 Royal Ave
- 121 S Holly St
- 518 N Riverside Ave
- 309 Laurel St
- 406 W Main St
- 100 Maple St Unit 102 Maple Street Phoenix
- 230 Laurel St
- 520 N Bartlett St
- 302 Maple St Unit 4
- 1116 Niantic St Unit 3
- 536 Hamilton St Unit 536
- 534 Hamilton St Unit 534
- 263 Samuel Lane Loop Rd
- 1801 Poplar Dr
- 2190 Poplar Dr
- 237 E McAndrews Rd
- 835 Overcup St
- 2642 W Main St
