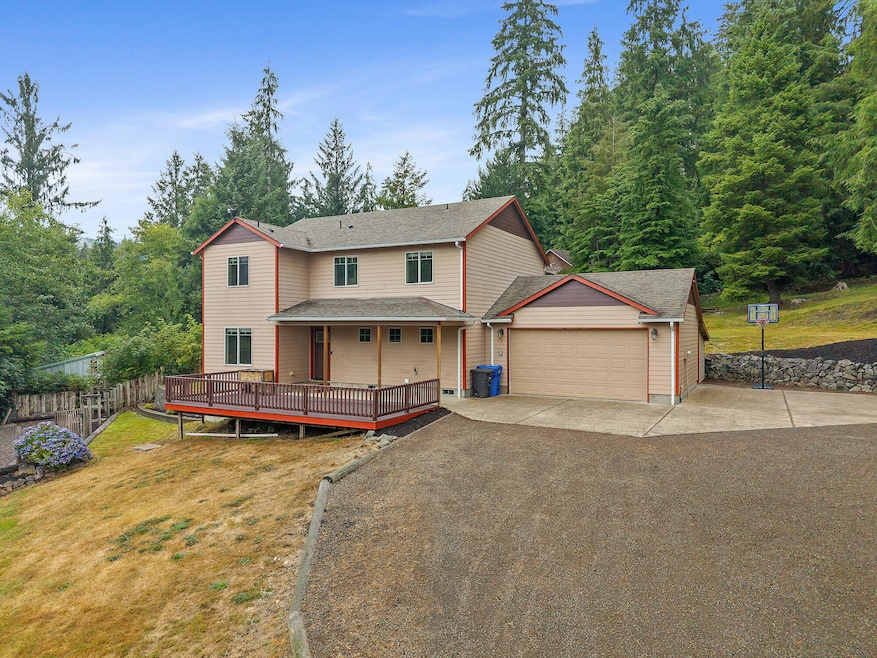3355 Hubert Rd Tillamook, OR 97141
Estimated payment $3,623/month
Highlights
- RV Access or Parking
- Tile Flooring
- Heating Available
- 1.12 Acre Lot
- 2 Car Garage
About This Home
Embrace country living with city convenience! This beautiful 4-bedroom, 2.5-bath home on over an acre of land offers a quiet escape close to downtown Tillamook. The interior boasts modern comforts with hardwood floors, granite countertops, and a cozy woodstove. Enjoy outdoor gatherings on the spacious concrete patio, complete with a firepit. A 2-car garage and abundant extra parking provide plenty of space for all your vehicles and toys, while the nearby Sollie Smith Boat Ramp makes accessing the Wilson River a breeze. 15-20 minute drive to the Ocean. Easy to show...come take a look!
Home Details
Home Type
- Single Family
Est. Annual Taxes
- $2,762
Year Built
- Built in 2007
Lot Details
- 1.12 Acre Lot
Parking
- 2 Car Garage
- RV Access or Parking
Home Design
- 2,172 Sq Ft Home
- Composition Roof
Flooring
- Carpet
- Tile
- Vinyl
Bedrooms and Bathrooms
- 4 Bedrooms
- 3 Bathrooms
Utilities
- Heating Available
- Septic Tank
Community Details
- Property has a Home Owners Association
Map
Home Values in the Area
Average Home Value in this Area
Tax History
| Year | Tax Paid | Tax Assessment Tax Assessment Total Assessment is a certain percentage of the fair market value that is determined by local assessors to be the total taxable value of land and additions on the property. | Land | Improvement |
|---|---|---|---|---|
| 2025 | $2,926 | $278,830 | $62,760 | $216,070 |
| 2024 | $2,762 | $270,710 | $60,930 | $209,780 |
| 2023 | $2,640 | $252,350 | $57,480 | $194,870 |
| 2022 | $2,549 | $245,000 | $55,810 | $189,190 |
| 2021 | $2,475 | $237,870 | $54,180 | $183,690 |
| 2020 | $2,410 | $230,950 | $52,600 | $178,350 |
| 2019 | $2,285 | $224,230 | $51,060 | $173,170 |
| 2018 | $2,228 | $217,700 | $49,570 | $168,130 |
| 2017 | $2,173 | $211,360 | $48,130 | $163,230 |
| 2016 | $2,088 | $205,210 | $46,730 | $158,480 |
| 2015 | $2,049 | $199,240 | $45,360 | $153,880 |
| 2014 | $2,019 | $193,440 | $44,040 | $149,400 |
| 2013 | -- | $187,810 | $42,750 | $145,060 |
Property History
| Date | Event | Price | List to Sale | Price per Sq Ft | Prior Sale |
|---|---|---|---|---|---|
| 10/23/2025 10/23/25 | Price Changed | $649,000 | -3.9% | $299 / Sq Ft | |
| 10/06/2025 10/06/25 | Price Changed | $675,000 | -2.2% | $311 / Sq Ft | |
| 08/14/2025 08/14/25 | For Sale | $690,000 | +138.8% | $318 / Sq Ft | |
| 02/12/2016 02/12/16 | Sold | $289,000 | -0.3% | $133 / Sq Ft | View Prior Sale |
| 11/18/2015 11/18/15 | Pending | -- | -- | -- | |
| 11/09/2015 11/09/15 | For Sale | $289,900 | -- | $133 / Sq Ft |
Purchase History
| Date | Type | Sale Price | Title Company |
|---|---|---|---|
| Special Warranty Deed | $289,000 | Ticor | |
| Trustee Deed | $253,794 | None Available | |
| Warranty Deed | $64,000 | First American |
Mortgage History
| Date | Status | Loan Amount | Loan Type |
|---|---|---|---|
| Open | $260,100 | New Conventional | |
| Previous Owner | $323,500 | Unknown |
Source: Oregon Coast Multiple Listing Service
MLS Number: TC-22478
APN: R0361441
- 5240 Sollie Smith Rd N
- TL #00502 Sollie Smith Rd N
- TL #00100 Sollie Smith Rd N
- 00100 Sollie Smith Rd N
- 00502 Sollie Smith Rd N
- 0 Tl 300 Westwood Place
- TL# 300 Westwood Dr
- 8100 Briar Ln
- 3995 Westwood Dr
- 00 Schild Rd
- 00 Schild Rd Unit 201
- 1902 Makinster Rd
- 6550 Curl Rd
- 0 Ellen Ave
- 4004 Elmwood St
- V/L Marolf Loop Rd
- 4009 Filbert St
- 405 Evergreen Dr
- 0 Tl2402 Alderbrook Rd
- 0 Tl2400 Alderbrook Rd







