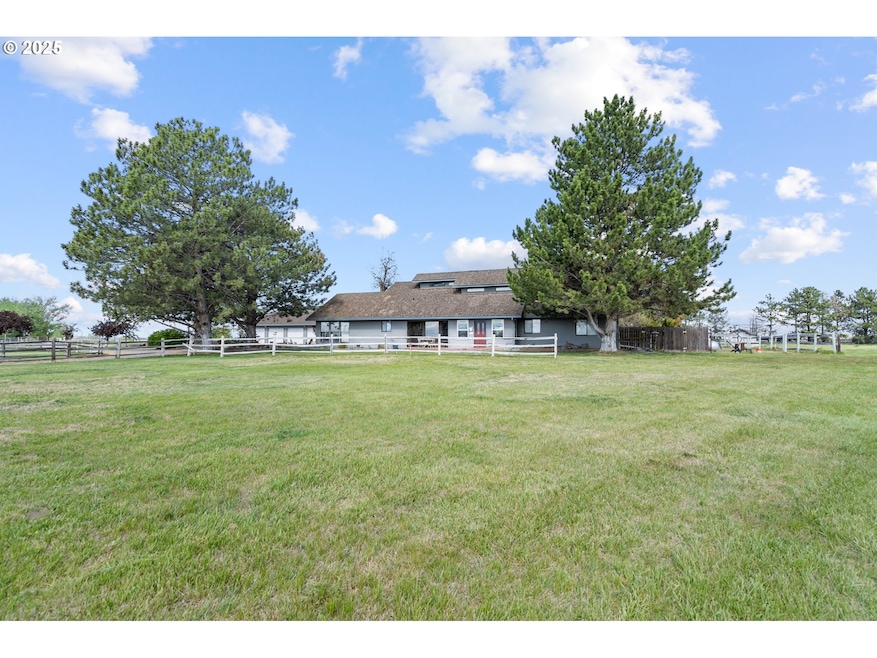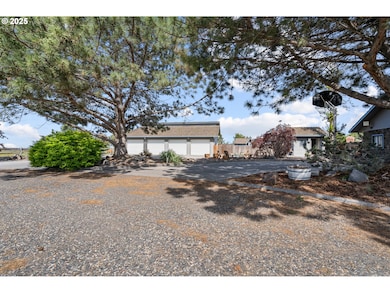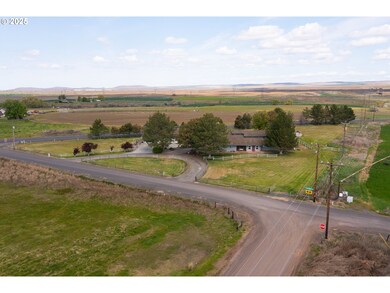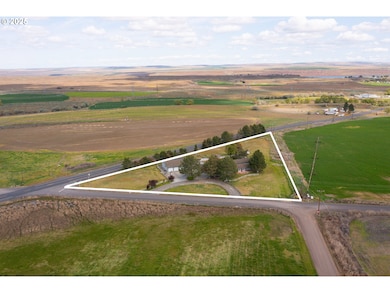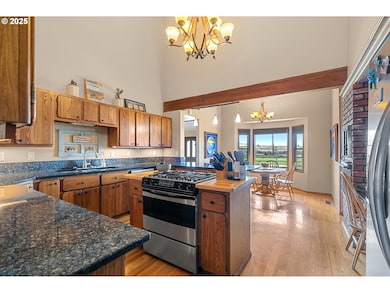33551 E Progress Rd Hermiston, OR 97838
Estimated payment $4,496/month
Highlights
- RV Access or Parking
- Deck
- Wood Flooring
- Custom Home
- Territorial View
- Private Yard
About This Home
Always dreamed about owning a custom home in the country? Here it is! This 4 bed/3 bath home features 3,411 square feet of amazing craftsmanship and character! Located on 2.5 acres of manicured property while offering a massive nearly 2,000 square foot finished 4 bay shop with heat and a half bath for the perfect home shop or work space! Need a place to park your boat or toys? Here you go! Come see this one today!
Listing Agent
Christianson Realty Group License #200707104 Listed on: 04/24/2025
Home Details
Home Type
- Single Family
Est. Annual Taxes
- $7,115
Year Built
- Built in 1986 | Remodeled
Lot Details
- 2.5 Acre Lot
- Fenced
- Level Lot
- Sprinkler System
- Landscaped with Trees
- Private Yard
- Garden
- Property is zoned EFU
Parking
- 4 Car Detached Garage
- Off-Street Parking
- RV Access or Parking
Home Design
- Custom Home
- Stone Siding
- Wood Composite
Interior Spaces
- 3,411 Sq Ft Home
- 2-Story Property
- Family Room
- Living Room
- Dining Room
- Territorial Views
- Laundry Room
Kitchen
- Built-In Oven
- Built-In Range
- Kitchen Island
Flooring
- Wood
- Tile
Bedrooms and Bathrooms
- 4 Bedrooms
Outdoor Features
- Deck
- Outdoor Water Feature
- Outbuilding
Schools
- Highland Hills Elementary School
- Sandstone Middle School
- Hermiston High School
Utilities
- Forced Air Heating and Cooling System
- Well
- Electric Water Heater
- Septic Tank
Community Details
- No Home Owners Association
Listing and Financial Details
- Assessor Parcel Number 126878
Map
Tax History
| Year | Tax Paid | Tax Assessment Tax Assessment Total Assessment is a certain percentage of the fair market value that is determined by local assessors to be the total taxable value of land and additions on the property. | Land | Improvement |
|---|---|---|---|---|
| 2024 | $7,115 | $454,690 | $81,580 | $373,110 |
| 2023 | $7,096 | $441,450 | $79,210 | $362,240 |
| 2022 | $6,652 | $428,600 | $0 | $0 |
| 2021 | $6,701 | $416,120 | $74,660 | $341,460 |
Property History
| Date | Event | Price | List to Sale | Price per Sq Ft |
|---|---|---|---|---|
| 01/01/2026 01/01/26 | Pending | -- | -- | -- |
| 04/24/2025 04/24/25 | For Sale | $750,000 | -- | $220 / Sq Ft |
Source: Regional Multiple Listing Service (RMLS)
MLS Number: 503582997
APN: 5N2921D000600
- 80805 Tabor Rd
- 32945 Thorny Grove Ln
- 80591 Sandpiper Ln
- 80718 Craig Rd
- 32402 Shoop Ln
- 80793 Rich Ln
- 32265 E Punkin Center Rd
- 32534 Diagonal Rd
- 000 Leather
- 31173 Shelley Ln
- 34656 County 1172 Rd
- 0 Lot 1 Rocking A Ct
- McKenzie Premier Plan at Upland Meadows
- Miranda Premier Plan at Upland Meadows
- Sycamore Premier Plan at Upland Meadows
- Metolius Premier Plan at Upland Meadows
- Charlotte Premier Plan at Upland Meadows
- Douglas Premier Plan at Upland Meadows
- Camellia Premier Plan at Upland Meadows
- Hope Premier Plan at Upland Meadows
