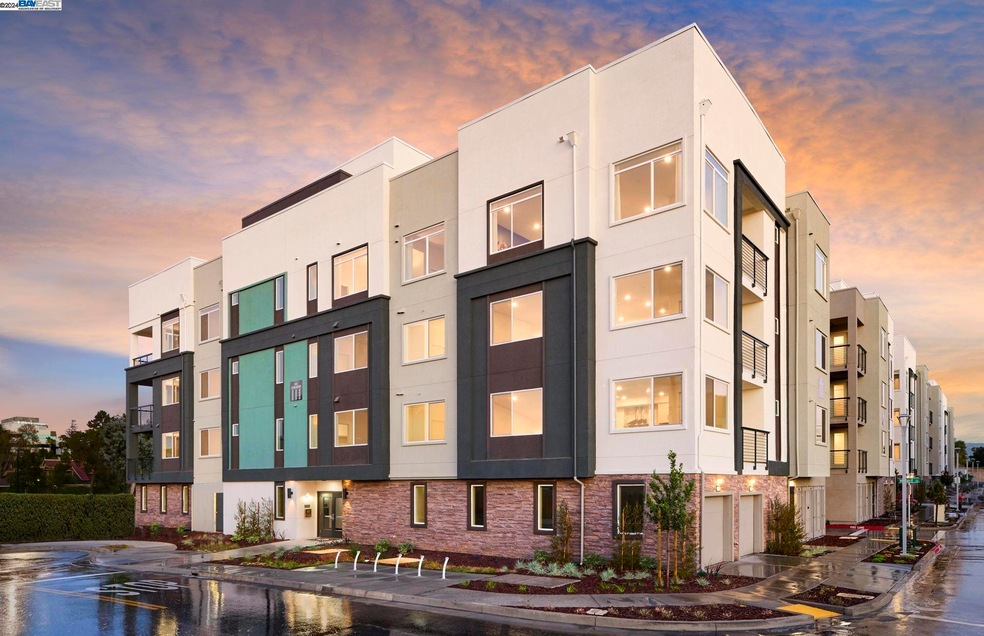
3356 Petunia Ct Unit 404 / 70-06 San Jose, CA 95117
Santana Row NeighborhoodHighlights
- Under Construction
- Rooftop Deck
- Engineered Wood Flooring
- Del Mar High School Rated A-
- Solar Power System
- Outdoor Game Court
About This Home
As of November 2024This beautiful Penthouse Plan 4 home features 3 bedrooms, 2 bathrooms, 10 foot ceilings and a two-car garage. Open & spacious living abounds within the Gateway collection. Beautiful open kitchen with quartz countertops, tile backsplash, overlay cabinets in winter white color and beautiful luxury vinyl plank flooring in living areas. This Plan 4 home has solar purchase included and Stainless-steel appliances. All design options have been selected for this home by our professional Designers. Delivery Oct-Nov 2024.
Property Details
Home Type
- Condominium
Year Built
- Built in 2024 | Under Construction
HOA Fees
- $470 Monthly HOA Fees
Parking
- 2 Car Garage
- Tandem Parking
- Garage Door Opener
Home Design
- Stucco
Interior Spaces
- 1-Story Property
- Family Room Off Kitchen
- Dining Area
- Laundry in unit
Kitchen
- Electric Cooktop
- Microwave
- Dishwasher
- Kitchen Island
- Disposal
Flooring
- Engineered Wood
- Carpet
- Tile
Bedrooms and Bathrooms
- 3 Bedrooms
- 2 Full Bathrooms
Utilities
- Cooling Available
- Heating Available
Additional Features
- Solar Power System
- Rooftop Deck
Community Details
Overview
- 320 Units
- Call Listing Agent Association, Phone Number (925) 771-8010
- Built by Pulte Homes
- W.San Jose Subdivision, Plan 4
Amenities
- Community Barbecue Grill
- Picnic Area
Recreation
- Outdoor Game Court
- Dog Park
Pet Policy
- Pet Restriction
Similar Homes in San Jose, CA
Home Values in the Area
Average Home Value in this Area
Property History
| Date | Event | Price | Change | Sq Ft Price |
|---|---|---|---|---|
| 02/04/2025 02/04/25 | Off Market | $1,260,715 | -- | -- |
| 11/22/2024 11/22/24 | Sold | $1,260,715 | -6.0% | $846 / Sq Ft |
| 09/29/2024 09/29/24 | Pending | -- | -- | -- |
| 09/26/2024 09/26/24 | Price Changed | $1,340,715 | 0.0% | $899 / Sq Ft |
| 09/26/2024 09/26/24 | For Sale | $1,340,715 | -6.9% | $899 / Sq Ft |
| 08/30/2024 08/30/24 | Pending | -- | -- | -- |
| 08/23/2024 08/23/24 | For Sale | $1,440,715 | -- | $966 / Sq Ft |
Tax History Compared to Growth
Agents Affiliated with this Home
-
S
Seller's Agent in 2024
Suzie Gibbons
(925) 430-7601
71 in this area
295 Total Sales
-

Buyer's Agent in 2024
Elva Acevedo
RE/MAX
(408) 876-3407
1 in this area
22 Total Sales
Map
Source: Bay East Association of REALTORS®
MLS Number: 41070909
- 642 Lindendale Ct
- 569 Yale Way
- 650 Lindendale Ct
- 724 Wisteria Ct
- 712 Wisteria Ct
- 773 Wisteria Ct
- 704 Wisteria Ct
- Plan 7 at Central - Avenue
- Plan 2 at Central - Avenue
- Plan 1 at Central - Avenue
- Plan 6 at Central - Avenue
- Plan 5 at Central - Avenue
- Plan 4 at Central - Avenue
- Plan 8 at Central - Avenue
- Plan 3 at Central - Avenue
- 818 Redberry Way
- 806 Redberry Way
- 3150 Riddle Rd
- 3207 Myles Ct
- 3203 Myles Ct
