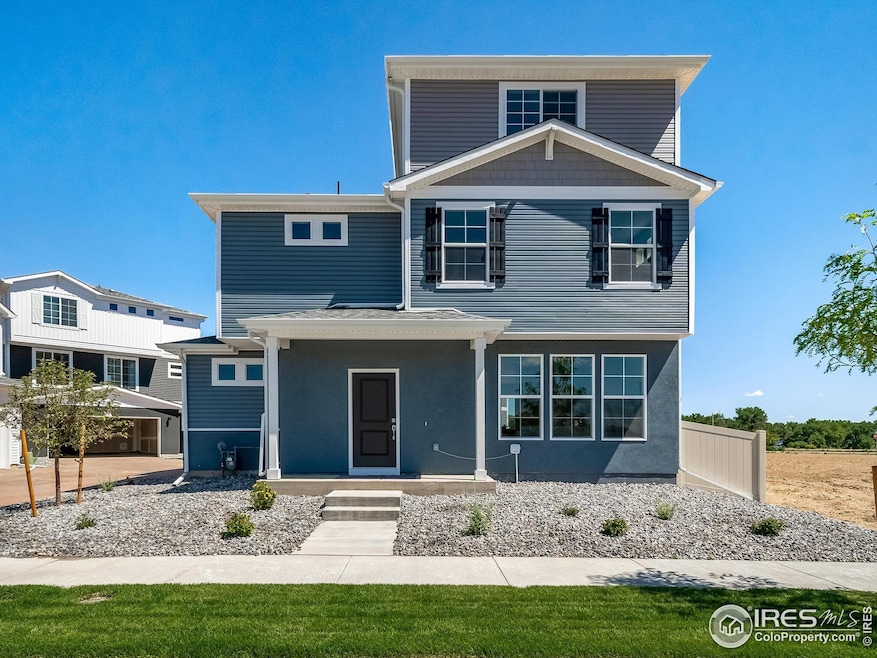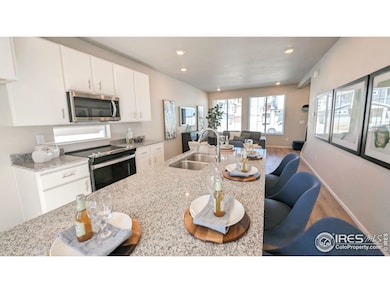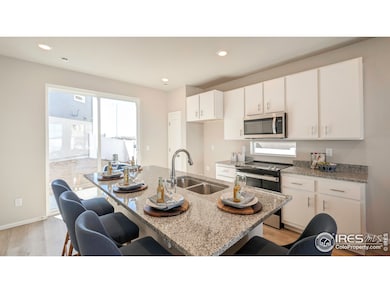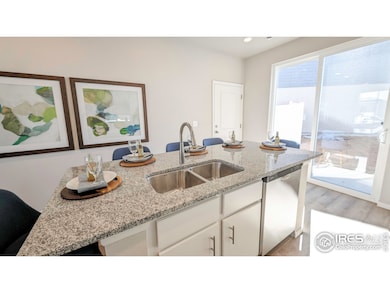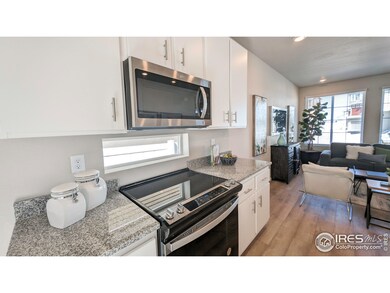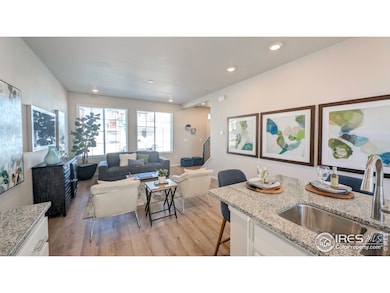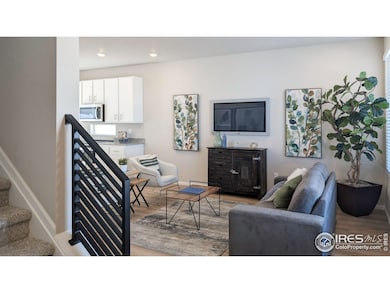
3356 Streamwood Dr Johnstown, CO 80534
Estimated payment $2,810/month
Highlights
- New Construction
- Contemporary Architecture
- 2 Car Attached Garage
- Open Floorplan
- No HOA
- Walk-In Closet
About This Home
The Friesian, Modern Living in Thompson River Ranch: Take advantage of Flex Cash when using our preferred lender! *Restrictions apply. This single-family, 3-story layout spans 1,944 sq. ft. and offers 3 beds, 2.5 baths, and an oversized 2-car garage with storage. This home is set on a private cul-de-sac with plenty of curb appeal featuring a multi-dimensional exterior, charming front porch, patio, and 5' privacy fencing. The interior is bright with oversized windows, 9' ceilings on the main floor, and an expansive "heart of the home" great room. Enjoy designer LVP flooring, Shaw carpeting, Whirlpool appliances, Delta faucets, and Sherwin-Williams paint throughout. The kitchen is complete with a dining island, designer countertops, and a stainless-steel sink. The spacious primary boasts a walk-in closet, double vanity, and spa shower with floor-to-ceiling tile and window. The expansive 3rd floor offers a versatile loft space. This home is ready to move into now. Thompson River Ranch is a master-planned community conveniently located south of the Promenade Shops at Centerra in Loveland. It is a serene and beautiful community where residents enjoy mountain backdrops and the beauty of the Northern Colorado corridor. Thompson River Ranch offers an abundance of amenities, with two outdoor pools, clubhouse with a gym, parks and trails, a disc golf course, and community events. The community offers an active lifestyle while remaining convenient to major roads for travel, minutes from shopping centers. Riverview PK-8 School is in the community within walking distance of your new home. Actual home may differ from artist's rendering or photography shown.
Home Details
Home Type
- Single Family
Est. Annual Taxes
- $5,169
Year Built
- Built in 2025 | New Construction
Lot Details
- 5,906 Sq Ft Lot
- East Facing Home
- Vinyl Fence
Parking
- 2 Car Attached Garage
Home Design
- Contemporary Architecture
- Composition Roof
- Vinyl Siding
- Stucco
Interior Spaces
- 1,944 Sq Ft Home
- 3-Story Property
- Open Floorplan
- Crawl Space
- Fire and Smoke Detector
Kitchen
- Electric Oven or Range
- Microwave
- Dishwasher
- Kitchen Island
- Disposal
Flooring
- Carpet
- Vinyl
Bedrooms and Bathrooms
- 3 Bedrooms
- Walk-In Closet
Laundry
- Laundry on lower level
- Washer and Dryer Hookup
Location
- Mineral Rights Excluded
Schools
- Riverview Pk-8 Elementary And Middle School
- Mountain View High School
Utilities
- Forced Air Heating and Cooling System
- Water Rights Not Included
- High Speed Internet
- Cable TV Available
Listing and Financial Details
- Home warranty included in the sale of the property
- Assessor Parcel Number R1677588
Community Details
Overview
- No Home Owners Association
- Association fees include common amenities, snow removal, management
- Built by Oakwood Homes
- Thompson River Ranch Filing 12 Subdivision, Friesian Floorplan
Amenities
- Recreation Room
Map
Home Values in the Area
Average Home Value in this Area
Tax History
| Year | Tax Paid | Tax Assessment Tax Assessment Total Assessment is a certain percentage of the fair market value that is determined by local assessors to be the total taxable value of land and additions on the property. | Land | Improvement |
|---|---|---|---|---|
| 2025 | $5,169 | $25,138 | $25,138 | -- |
| 2024 | $4,982 | $25,138 | $25,138 | -- |
| 2022 | $10 | $26 | $26 | -- |
| 2021 | $10 | $29 | $29 | $0 |
Property History
| Date | Event | Price | Change | Sq Ft Price |
|---|---|---|---|---|
| 08/13/2025 08/13/25 | Pending | -- | -- | -- |
| 06/09/2025 06/09/25 | Price Changed | $439,990 | -6.8% | $226 / Sq Ft |
| 06/03/2025 06/03/25 | For Sale | $471,929 | -- | $243 / Sq Ft |
Similar Homes in Johnstown, CO
Source: IRES MLS
MLS Number: 1035753
APN: 85234-37-046
- 3384 Streamwood Dr
- 3398 Streamwood Dr
- 3370 Streamwood Dr
- 3378 Streamwood Dr
- 3392 Streamwood Dr
- 3364 Streamwood Dr
- 3408 Streamwood Dr
- 3411 Streamwood Dr
- 3428 Streamwood Dr
- 3422 Streamwood Dr
- 3395 Barkwood Dr
- 3405 Streamwood Dr
- 3425 Streamwood Dr
- 3423 Barkwood Dr
- 3429 Barkwood Dr
- 4276 Graywood Dr
- 4266 Graywood Dr
- 3433 Barkwood Dr
- 4286 Graywood Dr
- 3441 Barkwood Dr
