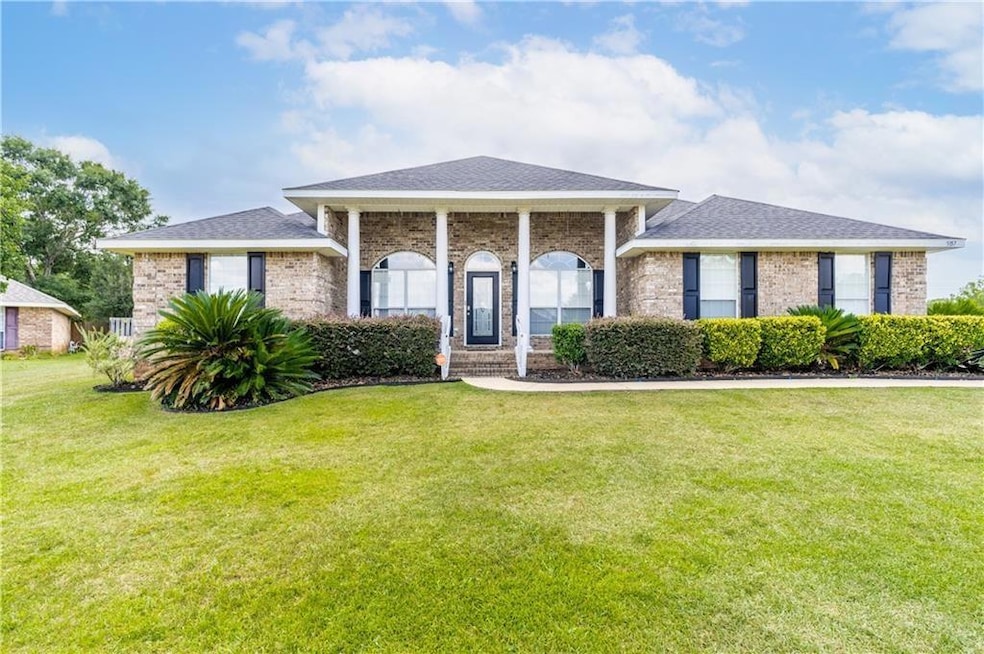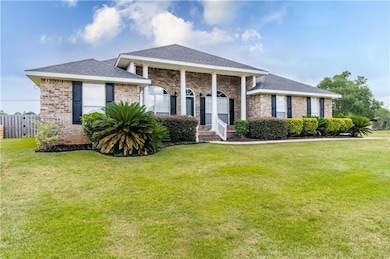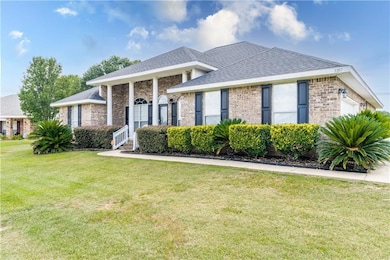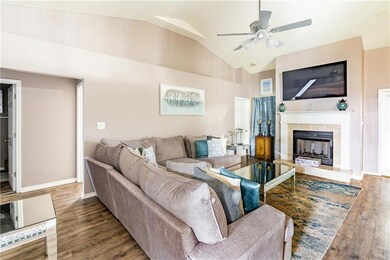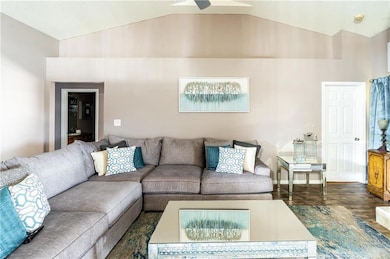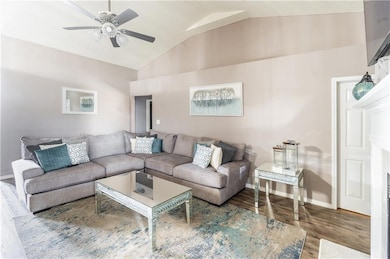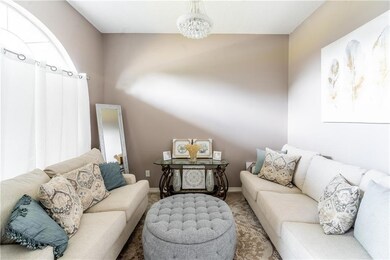
3357 Brooklyns Way W Semmes, AL 36575
Redstone NeighborhoodEstimated payment $1,924/month
Highlights
- In Ground Pool
- Contemporary Architecture
- Oversized primary bedroom
- Separate his and hers bathrooms
- Rural View
- Corner Lot
About This Home
Make this stunning 4-bedroom, 2-bathroom split-bedroom-plan home yours today! The home is priced within a value range of $ 329,000 to $ 349,000. The seller will entertain offers from the lower end of the value range to the upper end. Seller is offering up to $7000 seller concessions to include but not limited to closing cost, prepaid, and transaction fees
Nestled on a desirable corner lot, this custom-like home is packed with upgrades. It boasts a 2-year-old roof, stylish vinyl flooring throughout, elegant custom light fixtures, and a cozy gas fireplace. The spacious layout features a separate living room, family room, and dining room, providing ample space for relaxation and entertainment. The chef’s kitchen features granite countertops, ample cabinetry, and ample counter space. It also includes a cozy breakfast nook and a high bar, perfect for hosting guests. The luxurious primary suite showcases tray ceilings, his-and-hers closets, double vanities, and a separate soaking tub and shower. French doors lead out to a covered patio. Step outside to your private backyard oasis with a refreshing saltwater pool—ideal for lounging, entertaining, or simply unwinding. Don't miss out on this incredible home—schedule your showing today! USDA AREA ELIGIBLE FOR 100% FINANCING! Call your favorite REALTOR for a showing. Title work has begun at Guarantee Title with Lauren. The owner is a licensed Agent.
Home Details
Home Type
- Single Family
Est. Annual Taxes
- $1,051
Year Built
- Built in 2007
Lot Details
- 0.34 Acre Lot
- Corner Lot
- Level Lot
- Back Yard Fenced and Front Yard
HOA Fees
- $17 Monthly HOA Fees
Parking
- 2 Car Attached Garage
- Side Facing Garage
- Garage Door Opener
- Driveway
- Secured Garage or Parking
Property Views
- Rural
- Neighborhood
Home Design
- Contemporary Architecture
- Slab Foundation
- Shingle Roof
- Four Sided Brick Exterior Elevation
Interior Spaces
- 2,111 Sq Ft Home
- 1-Story Property
- Ceiling height of 9 feet on the main level
- Ceiling Fan
- Recessed Lighting
- Fireplace With Gas Starter
- Double Pane Windows
- Insulated Windows
- Entrance Foyer
- Great Room with Fireplace
- Breakfast Room
- Formal Dining Room
- Den
Kitchen
- Eat-In Kitchen
- Breakfast Bar
- Walk-In Pantry
- Electric Range
- Microwave
- Dishwasher
- Stone Countertops
- White Kitchen Cabinets
Flooring
- Ceramic Tile
- Luxury Vinyl Tile
Bedrooms and Bathrooms
- Oversized primary bedroom
- 4 Main Level Bedrooms
- Separate his and hers bathrooms
- 2 Full Bathrooms
- Dual Vanity Sinks in Primary Bathroom
- Separate Shower in Primary Bathroom
- Soaking Tub
Laundry
- Laundry in Hall
- Laundry on main level
Home Security
- Carbon Monoxide Detectors
- Fire and Smoke Detector
Pool
- In Ground Pool
- Saltwater Pool
- Fence Around Pool
Location
- Property is near schools
- Property is near shops
Schools
- Allentown Elementary School
- Semmes Middle School
- Mary G Montgomery High School
Utilities
- Central Heating and Cooling System
- 220 Volts
- 110 Volts
- Septic Tank
- Cable TV Available
Additional Features
- Energy-Efficient Windows
- Enclosed patio or porch
Community Details
- Brooklyn's Way Subdivision
Listing and Financial Details
- Assessor Parcel Number 2408270000014031
Map
Home Values in the Area
Average Home Value in this Area
Tax History
| Year | Tax Paid | Tax Assessment Tax Assessment Total Assessment is a certain percentage of the fair market value that is determined by local assessors to be the total taxable value of land and additions on the property. | Land | Improvement |
|---|---|---|---|---|
| 2024 | $1,051 | $23,060 | $3,800 | $19,260 |
| 2023 | $1,051 | $22,860 | $3,800 | $19,060 |
| 2022 | $900 | $19,930 | $3,800 | $16,130 |
| 2021 | $838 | $18,650 | $3,800 | $14,850 |
| 2020 | $847 | $18,830 | $3,800 | $15,030 |
| 2019 | $822 | $18,320 | $0 | $0 |
| 2018 | $772 | $17,300 | $0 | $0 |
| 2017 | $772 | $17,300 | $0 | $0 |
| 2016 | $741 | $16,660 | $0 | $0 |
| 2013 | $850 | $18,740 | $0 | $0 |
Property History
| Date | Event | Price | Change | Sq Ft Price |
|---|---|---|---|---|
| 06/17/2025 06/17/25 | Pending | -- | -- | -- |
| 04/03/2025 04/03/25 | Price Changed | $329,349 | -0.2% | $156 / Sq Ft |
| 03/26/2025 03/26/25 | For Sale | $329,900 | -- | $156 / Sq Ft |
Purchase History
| Date | Type | Sale Price | Title Company |
|---|---|---|---|
| Warranty Deed | $206,000 | Slt |
Mortgage History
| Date | Status | Loan Amount | Loan Type |
|---|---|---|---|
| Open | $544,500 | Construction | |
| Closed | $211,805 | FHA | |
| Closed | $205,500 | Unknown |
Similar Homes in Semmes, AL
Source: Gulf Coast MLS (Mobile Area Association of REALTORS®)
MLS Number: 7547959
APN: 24-08-27-0-000-014.031
- 9940 Wulff Rd S
- 3571 Viking Ct
- 3557 Viking Ct
- 0 Buck Ct Unit 7496784
- 0 Buck Ct Unit 18 371430
- 3340 Deer Track Dr
- 3490 Deer Track Dr
- 3069 Gregory Ct
- 3810 Torrington Dr E
- 10357 Ronnie Byrd Ln S
- 3902 Harmony Ridge Cir E
- 3350 Roberts Ln
- 3174 Roberts Ln
- 9853 Winchester Dr S
- 2950 Nic Lib Ln
- 4092 Nottingham Dr
- 2740 Willedee Cir S
- 2740 Willedee Cir E
- 9060 Park Ave
- 9600 Moffett Rd
