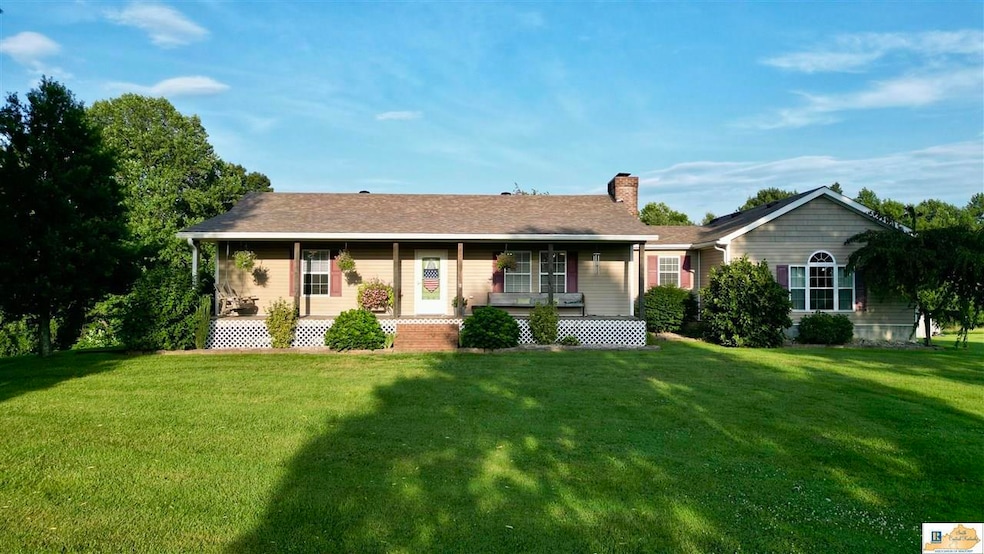3357 Caldwell Ridge Rd Knifley, KY 42753
Estimated payment $2,033/month
Highlights
- Deck
- Vaulted Ceiling
- Main Floor Primary Bedroom
- Wood Burning Stove
- Wood Flooring
- Secondary bathroom tub or shower combo
About This Home
Discover your dream home in Knifley, Kentucky! This charming 3 bedroom 3 bathroom home spans 2145 square feet and sits on a generous 4.35 acre lot. With a 28x40 detached garage, pool, and a prime location between Adair, Taylor, Russell, and Casey County, this property offers the perfect blend of modern comfort and rural serenity. This move in ready home is perfect for those seeking space, comfort, and a peaceful country lifestyle with modern conveniences. The home features a large kitchen, comfortable living space, and spacious bedrooms. Hardwood and vinyl plank flooring installed throughout the home. Don't miss the opportunity to make this your forever home!
Property Details
Property Type
- Other
Est. Annual Taxes
- $1,583
Year Built
- Built in 1999
Parking
- 3 Car Detached Garage
- Side Facing Garage
Home Design
- Farm
- Block Foundation
- Shingle Roof
- Vinyl Construction Material
Interior Spaces
- 2,145 Sq Ft Home
- 2-Story Property
- Vaulted Ceiling
- Ceiling Fan
- Wood Burning Stove
- Wood Burning Fireplace
- Formal Dining Room
- Laundry Room
- Unfinished Basement
Kitchen
- Oven or Range
- Range
- Microwave
- Dishwasher
- No Kitchen Appliances
Flooring
- Wood
- Vinyl
Bedrooms and Bathrooms
- 3 Bedrooms
- Primary Bedroom on Main
- Double Vanity
- Secondary bathroom tub or shower combo
- Bathtub
Schools
- Adair County Elementary And Middle School
- Adair County High School
Utilities
- Central Air
- Heat Pump System
- Electric Water Heater
- Septic System
Additional Features
- Deck
- 4.35 Acre Lot
Listing and Financial Details
- Assessor Parcel Number 106-00-00-010.01
Map
Home Values in the Area
Average Home Value in this Area
Tax History
| Year | Tax Paid | Tax Assessment Tax Assessment Total Assessment is a certain percentage of the fair market value that is determined by local assessors to be the total taxable value of land and additions on the property. | Land | Improvement |
|---|---|---|---|---|
| 2024 | $1,583 | $142,000 | $12,000 | $130,000 |
| 2023 | $919 | $81,000 | $5,000 | $76,000 |
| 2022 | $914 | $81,000 | $5,000 | $76,000 |
| 2021 | $919 | $81,000 | $5,000 | $76,000 |
| 2020 | $904 | $81,000 | $5,000 | $76,000 |
| 2019 | $912 | $81,000 | $5,000 | $76,000 |
| 2018 | $921 | $81,000 | $5,000 | $76,000 |
| 2017 | $917 | $81,000 | $5,000 | $76,000 |
| 2016 | $893 | $81,000 | $5,000 | $76,000 |
| 2015 | $605 | $65,000 | $65,000 | $0 |
| 2013 | $605 | $65,000 | $65,000 | $0 |
Property History
| Date | Event | Price | Change | Sq Ft Price |
|---|---|---|---|---|
| 08/17/2025 08/17/25 | Price Changed | $359,900 | -4.0% | $168 / Sq Ft |
| 07/19/2025 07/19/25 | For Sale | $374,900 | -- | $175 / Sq Ft |
Purchase History
| Date | Type | Sale Price | Title Company |
|---|---|---|---|
| Commissioners Deed | -- | None Available |
Mortgage History
| Date | Status | Loan Amount | Loan Type |
|---|---|---|---|
| Open | $250,000 | Credit Line Revolving | |
| Previous Owner | $137,700 | Small Business Administration |
Source: South Central Kentucky Association of REALTORS®
MLS Number: SC46993
APN: 106-00-00-010.01
- 0 Estel Asbury Rd Unit 11551040
- 225 Estel Asbury Rd
- 400 D Wilson Rd
- 1701 Cooper Ridge Rd
- 191 A F White Rd
- 9181 W Ky 70
- 3322 Ewing Ridge Rd
- 3280 Ewing Ridge Rd
- 9120 Kentucky 70
- 1.98 AC Casey Creek Rd
- 2 AC Casey Creek Rd
- 10534 Knifley Rd
- 0 Combs Rd
- 1645 Eastridge Cemetery Rd
- 0 Riffe Creek Rd Unit 17326568
- 0 Riffe Creek Rd Unit 11185902
- 3556 State Highway 76
- 0 Knifley Rd Unit 1673235
- 227 Hawk Branch Ln
- 000 Reddie Tucker Rd S
- 116 Eden Woods Rd Unit B
- 151 Smith Ridge Rd Unit 24
- 151 Smith Ridge Rd Unit 22
- 151 Smith Ridge Rd Unit 21
- 151 Smith Ridge Rd Unit 20
- 151 Smith Ridge Rd Unit 19
- 64 Sycamore Loop
- 84 Sycamore Loop
- 315 Sycamore Loop
- 151 Smith Ridge Rd
- 420 S Central Ave Unit A
- 30 Lakeland Dr Unit 2
- 30 Lakeland Dr Unit 1
- 2319 Greensburg Rd Unit Lot 12
- 2319 Greensburg Rd
- 2319 Greensburg Rd Unit 16
- 2319 Greensburg Rd Unit 38
- 2319 Greensburg Rd Unit 11
- 2319 Greensburg Rd
- 112 State Highway 1611







