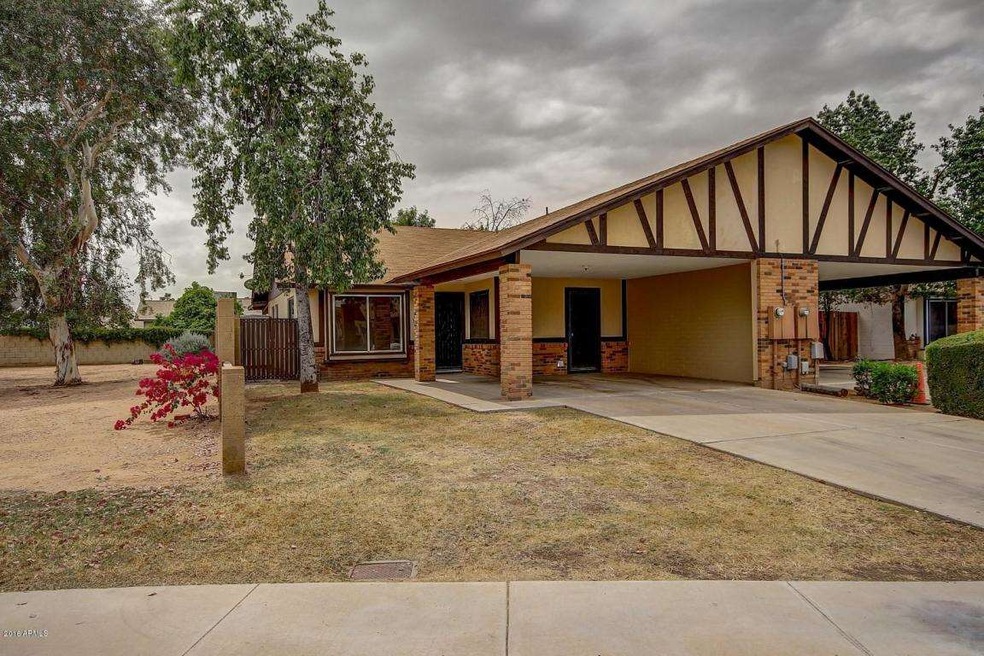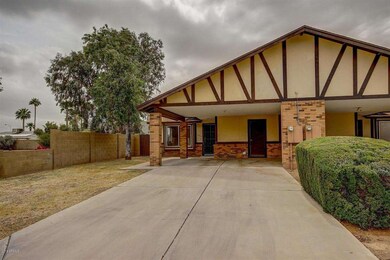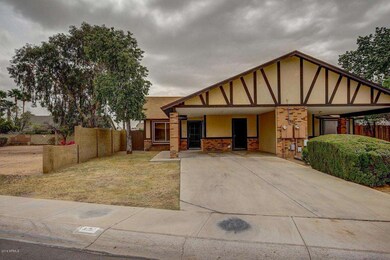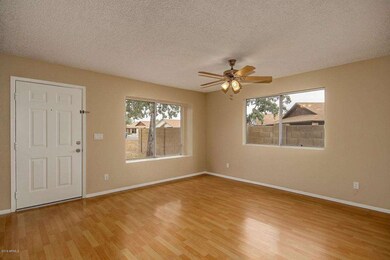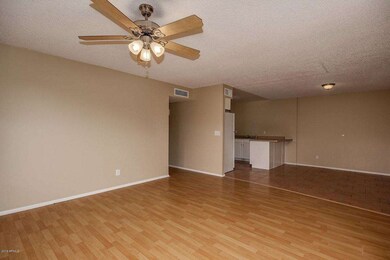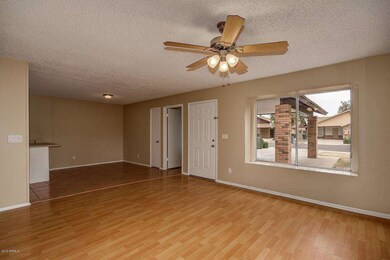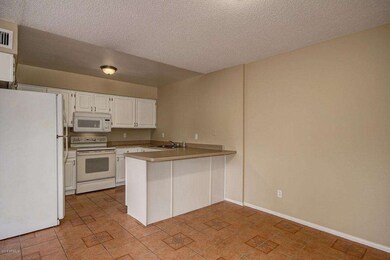
3357 E Crescent Ave Mesa, AZ 85204
Central Mesa NeighborhoodAbout This Home
As of December 2019Must See! So fresh and so clean, updated 3 bedroom and 1.75 bath home with amazing upgrades in the desirable SunTrails III community in Mesa! The home features a newly updated kitchen with new countertops, dishwasher, and eat-in kitchen. Large Master Bedroom with Huge Walk-In Closet. Easy to use walk-in Master Bath. The home also has a newer roof, A/C unit, and hot water heater that’s been updated within the last five years. This home has it all, great lot location within the quiet SunTrails III community and nearby neighborhood park and kids playground. All appliances convey including Laundry Washer/Dryer. Don’t Miss Out! Easy to Show!
Last Agent to Sell the Property
Julie Swanson
HomeSmart License #SA654694000 Listed on: 03/30/2016
Townhouse Details
Home Type
Townhome
Est. Annual Taxes
$796
Year Built
1983
Lot Details
0
Listing Details
- Cross Street: Val Vista & Broadway: Go West on Broadway to
- Legal Info Range: 6E
- Property Type: Residential
- HOA #2: N
- Association Fees Land Lease Fee: N
- Recreation Center Fee 2: N
- Recreation Center Fee: N
- Total Monthly Fee Equivalent: 61.5
- Basement: N
- Updated Partial or Full Bathrooms: Partial
- Bathrooms Year Updated: 2016
- Updated Floors: Partial
- Items Updated Floor Yr Updated: 2013
- Updated Heating or Cooling Units: Full
- Items Updated Ht Cool Yr Updated: 2011
- Updated Kitchen: Partial
- Items Updated Kitchen Yr Updated: 2016
- Updated Roof: Full
- Items Updated Roof Yr Updated: 2011
- Parking Spaces Slab Parking Spaces: 2.0
- Parking Spaces Total Covered Spaces: 2.0
- Separate Den Office Sep Den Office: N
- Year Built: 1983
- Tax Year: 2015
- Directions: Almar (2nd left) turn into Suntrails III and go to Calypso. Turn left onto Calypso and follow around, will turn into Crescent. 3357 will be on left (S) side of street.
- Property Sub Type: Gemini/Twin Home
- Lot Size Acres: 0.09
- Subdivision Name: SUNTRAILS III
- Architectural Style: Ranch
- Property Attached Yn: Yes
- ResoBuildingAreaSource: Assessor
- Association Fees:HOA Fee2: 61.5
- Dining Area:Breakfast Bar: Yes
- Cooling:Ceiling Fan(s): Yes
- Laundry:Washer Included: Yes
- Laundry:Dryer Included: Yes
- Technology:High Speed Internet Available: Yes
- Construction Brick: Yes
- Special Features: None
Interior Features
- Flooring: Laminate, Tile
- Spa Features: None
- Possible Bedrooms: 3
- Total Bedrooms: 3
- Fireplace Features: None
- Fireplace: No
- Interior Amenities: Eat-in Kitchen, Breakfast Bar, No Interior Steps, Pantry, 3/4 Bath Master Bdrm, High Speed Internet
- Living Area: 1287.0
- Stories: 1
- Fireplace:No Fireplace: Yes
- Community Features:Community Pool: Yes
- Kitchen Features:RangeOven Elec: Yes
- Kitchen Features:Dishwasher2: Yes
- Kitchen Features:Built-in Microwave: Yes
- Kitchen Features:Disposal2: Yes
- Kitchen Features:Refrigerator2: Yes
- Kitchen Features Pantry: Yes
- Other Rooms:Great Room: Yes
- Community Features:Children_squote_s Playgrnd: Yes
- Kitchen Features:Cook Top Elec: Yes
Exterior Features
- Fencing: Block
- Exterior Features: Covered Patio(s), Private Yard, Storage
- Lot Features: Corner Lot, Dirt Back, Grass Front
- Pool Features: None
- Disclosures: Other (See Remarks)
- Common Walls: 1 Common Wall
- Construction Type: Painted, Stucco, Brick
- Roof: Composition
- Exterior Features:Covered Patio(s): Yes
- Exterior Features:Pvt Yrd(s)Crtyrd(s): Yes
- Exterior Features:Storage: Yes
Garage/Parking
- Total Covered Spaces: 2.0
- Carport Spaces: 2.0
- Open Parking Spaces: 2.0
Utilities
- Cooling: Refrigeration, Ceiling Fan(s)
- Heating: Electric
- Laundry Features: Dryer Included, Washer Included
- Water Source: City Water
- Heating:Electric: Yes
Condo/Co-op/Association
- Community Features: Pool, Playground
- Amenities: Rental OK (See Rmks)
- Association Fee Frequency: Monthly
- Association Name: Suntrails
- Phone: 480-396-3176
- Association: Yes
Association/Amenities
- Association Fees:HOA YN2: Y
- Association Fees:HOA Transfer Fee2: 100.0
- Association Fees:HOA Paid Frequency: Monthly
- Association Fees:HOA Name4: Suntrails
- Association Fees:HOA Telephone4: 480-396-3176
- Association Fees:PAD Fee YN2: N
- Association Fees:Cap ImprovementImpact Fee _percent_: $
- Association Fees:HOA Management Company: Self Managed-Shelly
- Association Fees:HOA Management Phone: 480-396-3176
- Association Fees:Cap ImprovementImpact Fee 2 _percent_: $
- Association Fee Incl:Front Yard Maint: Yes
Schools
- Elementary School: Irving Elementary School
- High School: Mesa High School
- Middle Or Junior School: Taylor Junior High School
Lot Info
- Land Lease: No
- Lot Size Sq Ft: 4008.0
- Parcel #: 140-39-375
- ResoLotSizeUnits: SquareFeet
Building Info
- Builder Name: UNK
Tax Info
- Tax Annual Amount: 1269.0
- Tax Book Number: 140.00
- Tax Lot: 126
- Tax Map Number: 39.00
Ownership History
Purchase Details
Purchase Details
Home Financials for this Owner
Home Financials are based on the most recent Mortgage that was taken out on this home.Purchase Details
Home Financials for this Owner
Home Financials are based on the most recent Mortgage that was taken out on this home.Purchase Details
Home Financials for this Owner
Home Financials are based on the most recent Mortgage that was taken out on this home.Purchase Details
Home Financials for this Owner
Home Financials are based on the most recent Mortgage that was taken out on this home.Purchase Details
Home Financials for this Owner
Home Financials are based on the most recent Mortgage that was taken out on this home.Purchase Details
Home Financials for this Owner
Home Financials are based on the most recent Mortgage that was taken out on this home.Purchase Details
Home Financials for this Owner
Home Financials are based on the most recent Mortgage that was taken out on this home.Similar Home in Mesa, AZ
Home Values in the Area
Average Home Value in this Area
Purchase History
| Date | Type | Sale Price | Title Company |
|---|---|---|---|
| Special Warranty Deed | -- | None Listed On Document | |
| Warranty Deed | $227,000 | United Title Agency Llc | |
| Warranty Deed | $142,000 | First American Title Ins Co | |
| Warranty Deed | $110,500 | Great Amer Title Agency Inc | |
| Cash Sale Deed | $110,500 | Great Amer Title Agency Inc | |
| Contract Of Sale | -- | None Available | |
| Warranty Deed | $147,500 | First American Title Ins Co | |
| Warranty Deed | $84,900 | First American Title |
Mortgage History
| Date | Status | Loan Amount | Loan Type |
|---|---|---|---|
| Previous Owner | $225,000 | New Conventional | |
| Previous Owner | $8,626 | Second Mortgage Made To Cover Down Payment | |
| Previous Owner | $215,650 | New Conventional | |
| Previous Owner | $105,000 | New Conventional | |
| Previous Owner | $99,450 | New Conventional | |
| Previous Owner | $118,714 | New Conventional | |
| Previous Owner | $120,000 | Unknown | |
| Previous Owner | $57,980 | Credit Line Revolving | |
| Previous Owner | $118,000 | Purchase Money Mortgage | |
| Previous Owner | $82,350 | New Conventional | |
| Closed | $22,125 | No Value Available |
Property History
| Date | Event | Price | Change | Sq Ft Price |
|---|---|---|---|---|
| 12/27/2019 12/27/19 | Sold | $227,000 | -1.3% | $176 / Sq Ft |
| 12/26/2019 12/26/19 | For Sale | $230,000 | 0.0% | $179 / Sq Ft |
| 12/26/2019 12/26/19 | Price Changed | $230,000 | 0.0% | $179 / Sq Ft |
| 11/14/2019 11/14/19 | Pending | -- | -- | -- |
| 11/01/2019 11/01/19 | Price Changed | $230,000 | -4.2% | $179 / Sq Ft |
| 10/01/2019 10/01/19 | For Sale | $240,000 | +69.0% | $186 / Sq Ft |
| 05/10/2016 05/10/16 | Sold | $142,000 | -8.1% | $110 / Sq Ft |
| 04/03/2016 04/03/16 | Pending | -- | -- | -- |
| 03/18/2016 03/18/16 | For Sale | $154,500 | -- | $120 / Sq Ft |
Tax History Compared to Growth
Tax History
| Year | Tax Paid | Tax Assessment Tax Assessment Total Assessment is a certain percentage of the fair market value that is determined by local assessors to be the total taxable value of land and additions on the property. | Land | Improvement |
|---|---|---|---|---|
| 2025 | $796 | $9,595 | -- | -- |
| 2024 | $806 | $9,138 | -- | -- |
| 2023 | $806 | $23,860 | $4,770 | $19,090 |
| 2022 | $788 | $19,350 | $3,870 | $15,480 |
| 2021 | $809 | $17,680 | $3,530 | $14,150 |
| 2020 | $799 | $15,680 | $3,130 | $12,550 |
| 2019 | $868 | $13,760 | $2,750 | $11,010 |
| 2018 | $833 | $11,410 | $2,280 | $9,130 |
| 2017 | $808 | $9,850 | $1,970 | $7,880 |
| 2016 | $793 | $9,800 | $1,960 | $7,840 |
| 2015 | $634 | $8,880 | $1,770 | $7,110 |
Agents Affiliated with this Home
-

Seller's Agent in 2019
Sandra De La Rosa
My Home Group
(480) 375-0016
2 in this area
84 Total Sales
-

Buyer's Agent in 2019
Holly Woodward
Keller Williams Integrity First
(480) 854-2400
1 in this area
50 Total Sales
-
J
Seller's Agent in 2016
Julie Swanson
HomeSmart
Map
Source: Arizona Regional Multiple Listing Service (ARMLS)
MLS Number: 5420072
APN: 140-39-375
- 3328 E Crescent Ave
- 3300 E Broadway Rd Unit 136
- 3300 E Broadway Rd Unit 209
- 3300 E Broadway Rd Unit 218
- 3300 E Broadway Rd Unit 239
- 3300 E Broadway Rd Unit 301
- 3300 E Broadway Rd Unit 188
- 3300 E Broadway Rd Unit 192
- 3300 E Broadway Rd Unit 244
- 3300 E Broadway Rd Unit 89
- 3300 E Broadway Rd Unit 276
- 3300 E Broadway Rd Unit 4
- 3300 E Broadway Rd Unit 243
- 3300 E Broadway Rd Unit 154
- 554 S 35th Cir
- 712 S 34th St
- 300 S Val Vista Dr Unit 77
- 300 S Val Vista Dr Unit 54
- 300 S Val Vista Dr Unit 51
- 300 S Val Vista Dr Unit 17
