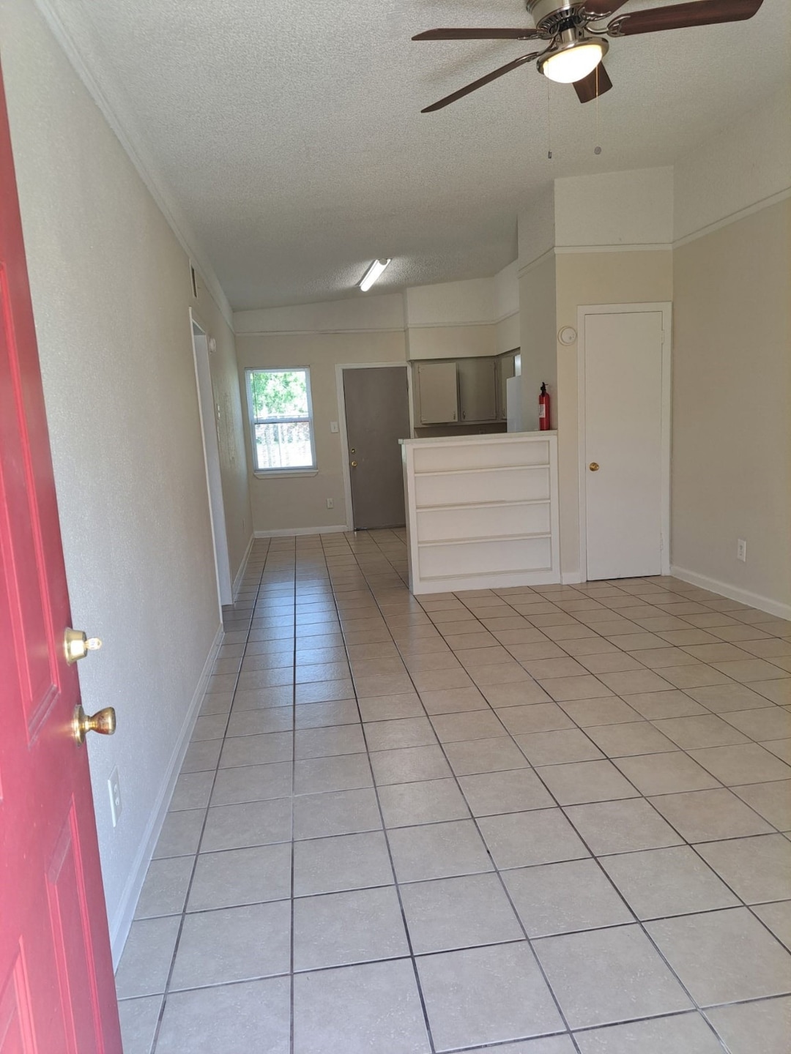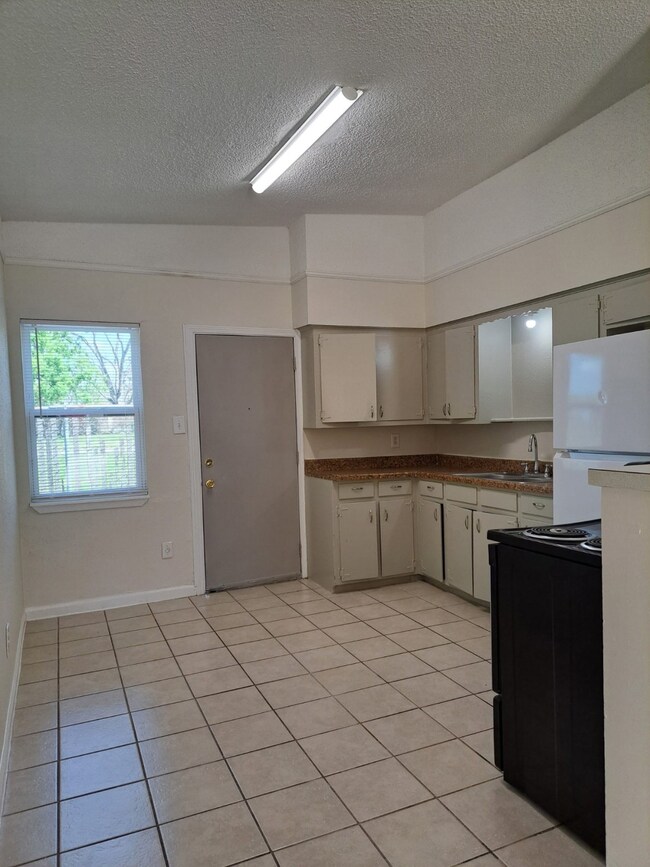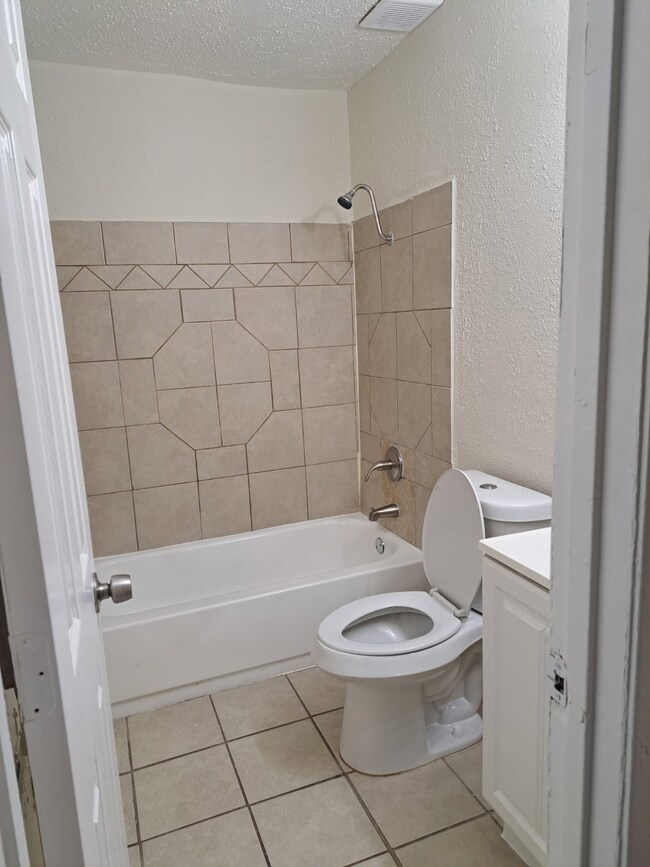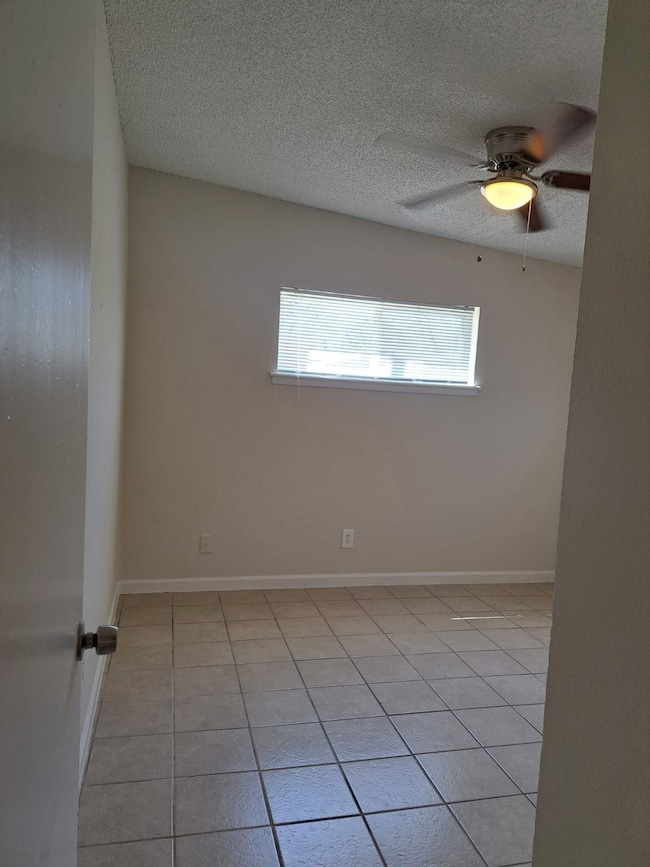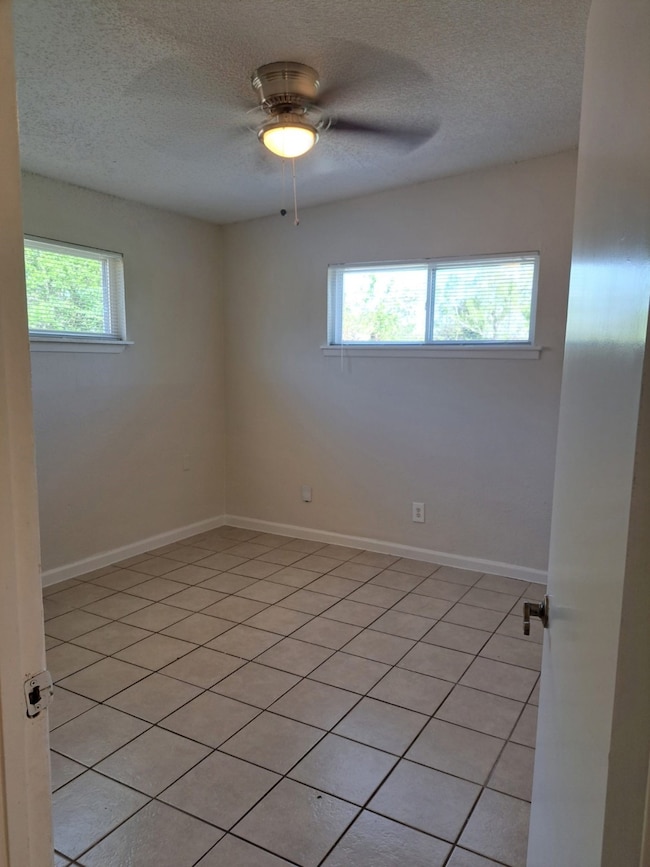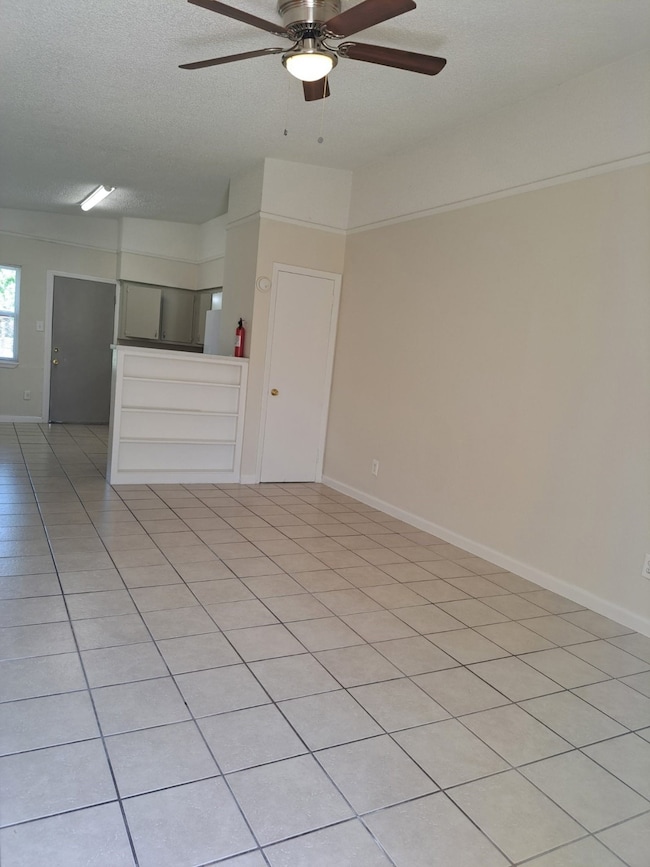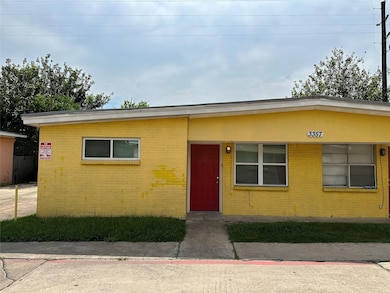3357 Frick Rd Unit 3 Houston, TX 77086
North Houston Neighborhood
2
Beds
1
Bath
694
Sq Ft
1.98
Acres
Highlights
- 1.98 Acre Lot
- Tile Flooring
- 1-Story Property
- Traditional Architecture
- Central Heating and Cooling System
About This Home
Charming and cozy 2-bedroom, 1-bath duplex located in a quiet community just north of the Inwood area. This unit features a stove and refrigerator. Enjoy a small, private fenced back patio. Pet-friendly community!
Don’t miss out! Schedule your showing today!
Property Details
Home Type
- Multi-Family
Est. Annual Taxes
- $35,273
Year Built
- Built in 1962
Lot Details
- 1.98 Acre Lot
Parking
- Assigned Parking
Home Design
- Duplex
- Traditional Architecture
Interior Spaces
- 694 Sq Ft Home
- 1-Story Property
- Window Treatments
- Tile Flooring
- Fire and Smoke Detector
Kitchen
- Electric Oven
- Electric Range
Bedrooms and Bathrooms
- 2 Bedrooms
- 1 Full Bathroom
Schools
- Wilson Elementary School
- Shotwell Middle School
- Davis High School
Utilities
- Central Heating and Cooling System
- Heating System Uses Gas
- No Utilities
Listing and Financial Details
- Property Available on 10/21/25
- 12 Month Lease Term
Community Details
Overview
- Elda Management Services, Inc. Association
- Weisenberger City Subdivision
Pet Policy
- Call for details about the types of pets allowed
Map
Source: Houston Association of REALTORS®
MLS Number: 97813761
APN: 0761780090017
Nearby Homes
- 3265 Frick Rd
- 5914 Stirring Winds Ln
- 10730 Antoine Dr
- 10214 Trade Winds Dr
- 6606 Dusty Dawn Dr
- 6411 Halstead Meadows Cir
- 6703 Deer Ridge Ln
- 10306 Jillana Kaye Dr
- 6706 Redding Springs Ln
- 12623 Ann Louise Rd
- 3127 Frick Rd
- 13308 Ann Louise Rd
- 6502 Trail Valley Way
- 13518 Kaltenbrun Rd
- 6622 Sutton Meadows Dr
- 6830 Desert Rose Ln
- 00 Essie Rd
- 6822 Dusty Dawn Dr
- 13610 Kaltenbrun Rd
- 10522 Northview Dr
- 3357 Frick Rd Unit 15
- 10126 Northview Dr
- 6019 Fallmont Dr
- 10011 NW Park Place Dr
- 3145 Frick Rd
- 12623 Ann Louise Rd
- 13202 Sundale Rd
- 13521 Ann Louise Rd
- 3234 Bobbie St Unit D
- 0 Tomball Pkwy
- 7100 Smiling Wood Ln
- 2851 Magnolia Hill Trail
- 10155 Bammel North Houston Rd
- 12626 Atwood Grove Ln
- 12752 N Houston Rosslyn Rd
- 12752 N Houston Rosslyn Rd Unit 211
- 12752 N Houston Rosslyn Rd Unit 814
- 12752 N Houston Rosslyn Rd Unit 516
- 12752 N Houston Rosslyn Rd Unit 136
- 12752 N Houston Rosslyn Rd Unit 212
