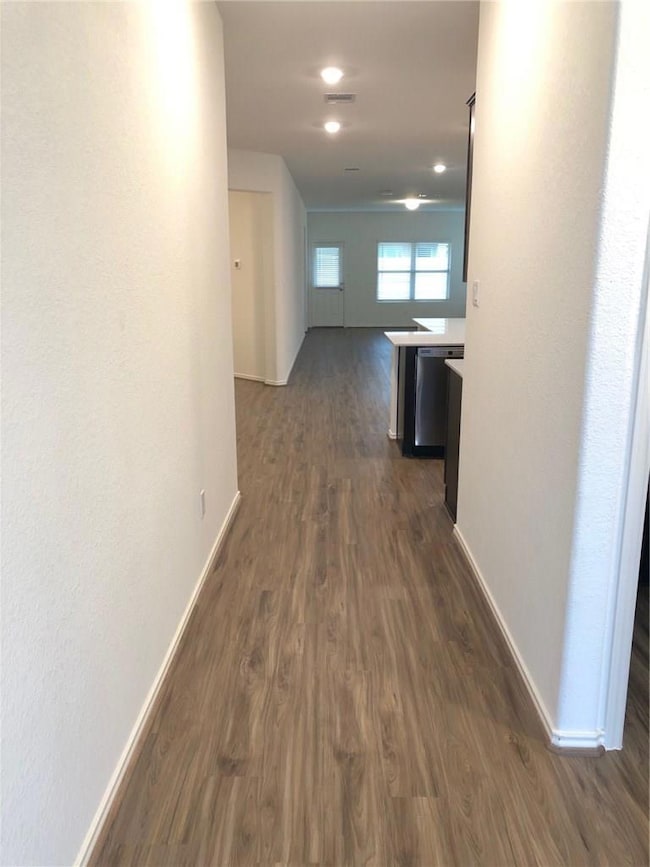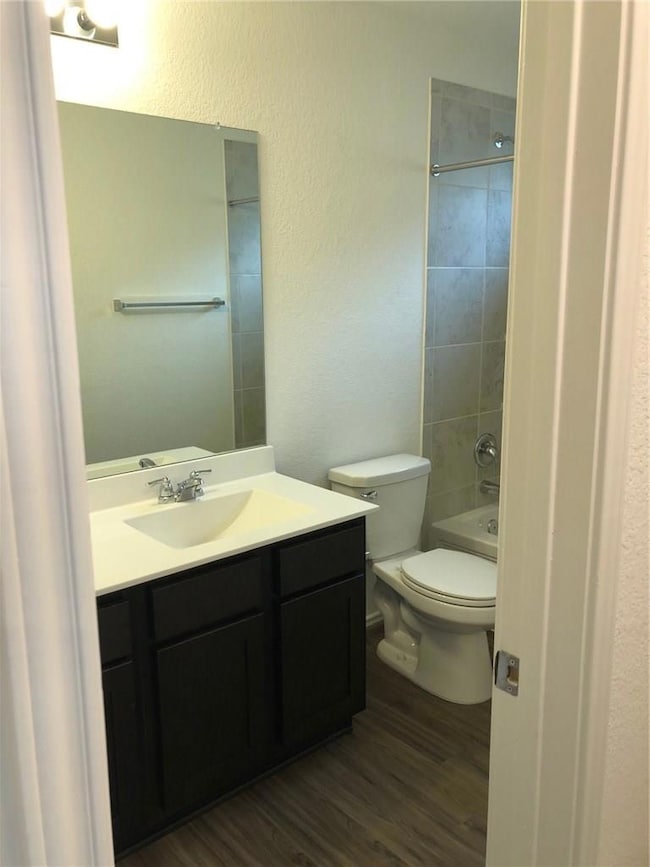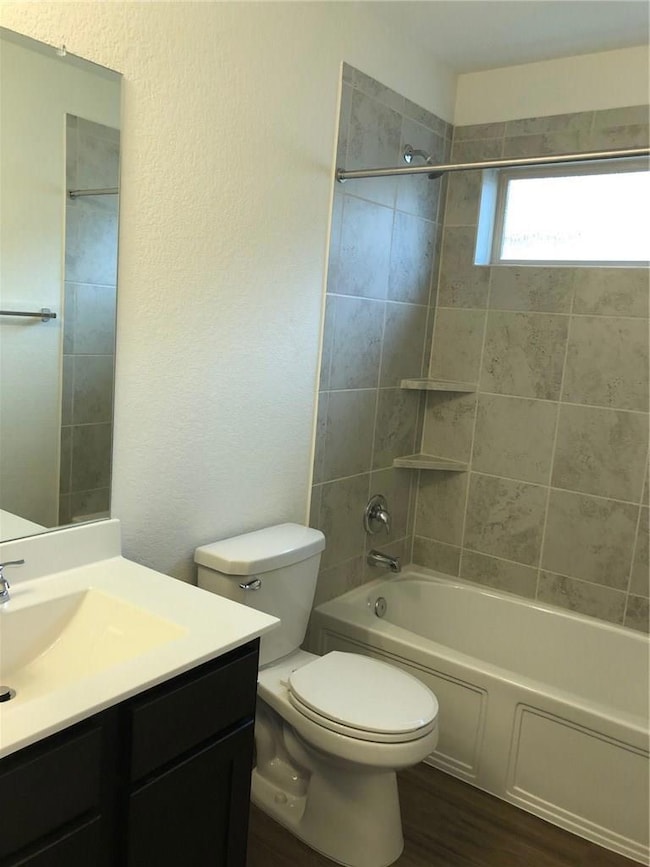3357 Pauling Loop Round Rock, TX 78665
Stony Point NeighborhoodHighlights
- Golf Cart Garage
- High Ceiling
- Private Yard
- Corner Lot
- Quartz Countertops
- Covered Patio or Porch
About This Home
The charming single-story home situated in the Madsen Ranch community. Built in 2020, this residence offers 4 bedrooms and 3 bathrooms within a spacious 2,022 square feet of living space. The open-concept design includes a large family room that seamlessly connects to the kitchen, creating an ideal space for both relaxation and entertaining. Notably, the fourth bedroom is positioned at the front of the home, making it a versatile space suitable for an office or study. The private master suite serves as a tranquil retreat, complemented by a covered patio that extends the living area outdoors. Situated on a 7,714 square foot lot, the property provides ample space for outdoor activities. The home is conveniently located near major highways, shopping centers, and dining options, offering both comfort and accessibility. Refrigerator, Washer and Dryer included.
Listing Agent
Trinity Texas Property Mgmt Brokerage Phone: (512) 279-4596 Listed on: 10/06/2025
Co-Listing Agent
Trinity Texas Property Mgmt Brokerage Phone: (512) 279-4596 License #0658782
Home Details
Home Type
- Single Family
Est. Annual Taxes
- $7,508
Year Built
- Built in 2020
Lot Details
- Lot Dimensions are 53x125
- South Facing Home
- Wood Fence
- Corner Lot
- Level Lot
- Sprinkler System
- Private Yard
Parking
- 2 Car Attached Garage
- Front Facing Garage
- Single Garage Door
- Golf Cart Garage
Home Design
- Slab Foundation
- Composition Roof
- Masonry Siding
- HardiePlank Type
Interior Spaces
- 2,022 Sq Ft Home
- 1-Story Property
- High Ceiling
- Blinds
- Entrance Foyer
- Washer and Dryer
Kitchen
- Free-Standing Range
- Microwave
- Dishwasher
- Stainless Steel Appliances
- ENERGY STAR Qualified Appliances
- Quartz Countertops
- Disposal
Flooring
- Carpet
- Vinyl
Bedrooms and Bathrooms
- 4 Main Level Bedrooms
- 3 Full Bathrooms
Outdoor Features
- Covered Patio or Porch
Schools
- Veterans Hill Elementary School
- Hutto Middle School
- Hutto High School
Utilities
- Central Heating and Cooling System
- Vented Exhaust Fan
- Underground Utilities
- ENERGY STAR Qualified Water Heater
Listing and Financial Details
- Security Deposit $1,995
- Tenant pays for all utilities
- The owner pays for association fees
- 12 Month Lease Term
- $65 Application Fee
- Assessor Parcel Number 141540030G0046
- Tax Block G
Community Details
Overview
- Property has a Home Owners Association
- Madsen Ranch Subdivision
- Property managed by Trinity Texas Prty Mgmt
Amenities
- Common Area
- Community Mailbox
Recreation
- Community Playground
Pet Policy
- Pet Deposit $500
- Dogs and Cats Allowed
- Medium pets allowed
Map
Source: Unlock MLS (Austin Board of REALTORS®)
MLS Number: 7979147
APN: R574452
- 1428 Chad Dr
- 3332 Lauren Nicole Ln
- 1324 Chad Dr
- 2572 Santa Barbara Loop
- 5684 Sabbia Dr
- 1531 N Red Bud Ln Unit 21
- 1531 N Red Bud Ln Unit 23
- 1531 N Red Bud Ln Unit 33
- 1531 N Red Bud Ln Unit 32
- 1531 N Red Bud Ln Unit 37
- 1531 N Red Bud Ln Unit 20
- 1531 N Red Bud Ln Unit 31
- 1531 N Red Bud Ln Unit 19
- 1531 N Red Bud Ln Unit 29
- 1531 N Red Bud Ln Unit 22
- 5729 Porano Cir
- 5741 Porano Cir
- 5641 Sacco St
- 5627 Sabbia Dr
- 2801 Los Alamos Ct
- 1031 Chad Loop
- 3332 Lauren Nicole Ln
- 1263 Chad Dr
- 1040 Chad Loop
- 2539 Pearson Way
- 3229 Corrigan Ln
- 2509 Pearson Way
- 2584 Santa Barbara Loop
- 1531 N Red Bud Ln Unit 45
- 2487 Santa Barbara Loop
- 2478 Santa Barbara Loop
- 8101 Pescara Cove
- 2430 Santa Barbara Loop
- 2305 Butler Way
- 8217 Reggio St
- 8221 Reggio St Unit ID1295572P
- 3664 Rosalina Loop
- 2012 Santa Barbara Loop
- 8528 Reggio St
- 3709 Penelope Way







