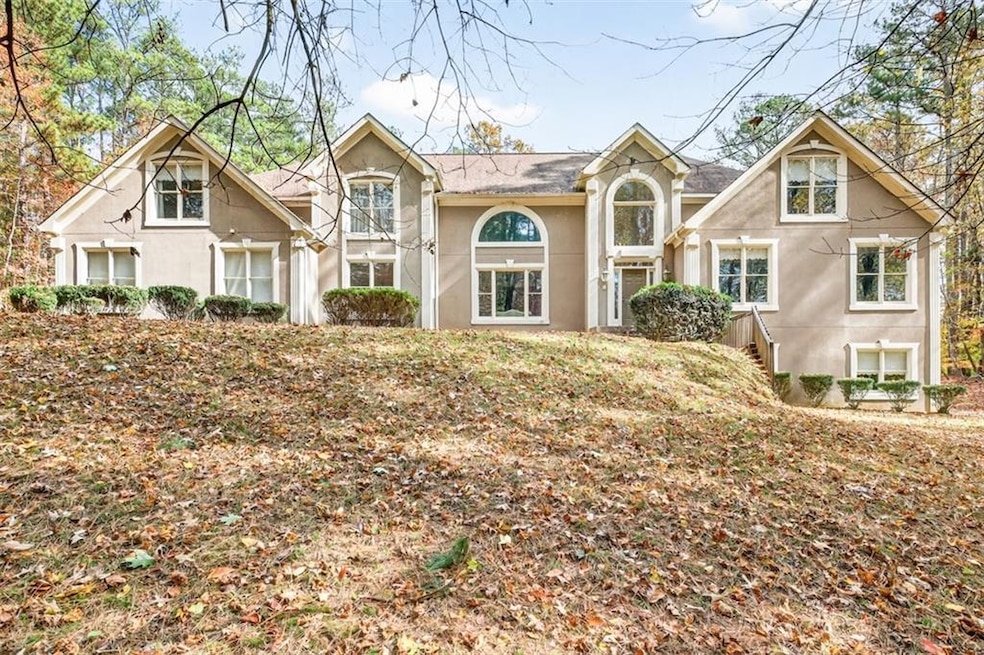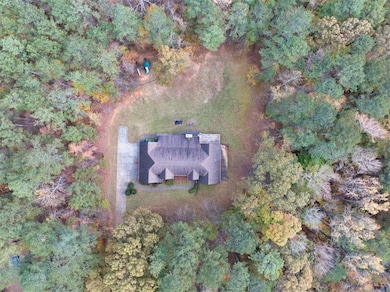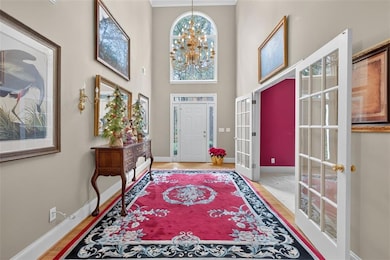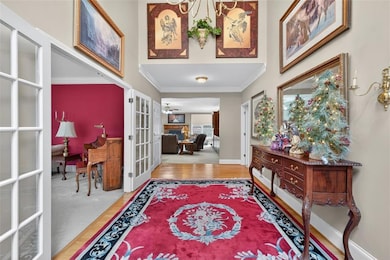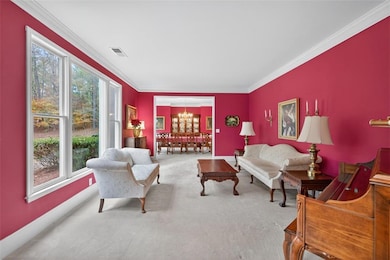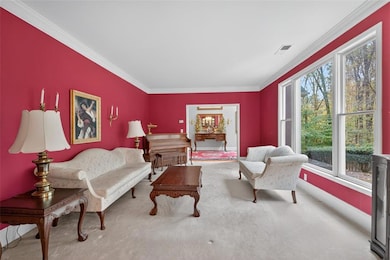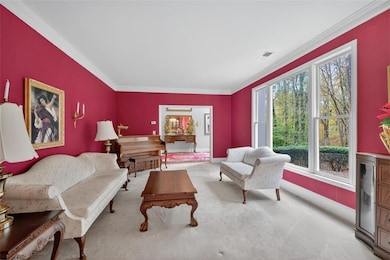3357 Rising Fawn Trail Suwanee, GA 30024
Estimated payment $6,078/month
Highlights
- Two Primary Bedrooms
- 3.77 Acre Lot
- Wood Burning Stove
- Parsons Elementary School Rated A
- Dining Room Seats More Than Twelve
- Great Room with Fireplace
About This Home
Want to see this home? We want to show it to you. 7 bedrooms including 3 primary suites, 5 full and 1 half bathrooms on a private lot with 3.77 acres on a cul-de-sac street with no HOA in Suwanee less than 4 miles to 85. The main level has 3 bedroom's, 2 and 1/2 baths, 2 story foyer with hardwoods, separate dining room that seats 12 and the furniture can convey if the buyer desires, separate living room with large window with no window coverings because the view overlooking the front yard is very private, huge family room with built in cabinets and bookcases and a brick fireplace with wood burning stove that will heat the entire house, plus kitchen with breakfast bar, hardwoods, dining area. main level also has a sunroom with amazing windows, 4 car garage and a very large laundry room. The 2 suites upstairs each have a den and bedroom plus full bath. The suite to the left has built in bookcases and a half circle transom window from the floor to almost the ceiling and an extra storage closet. Both upstairs suites have walk in closets. the basement has 2 bedrooms each with a walk-in closet, a full bath, spacious downstairs meeting room for formal or informal gatherings ... perfect play area for children, teens and friends, an office (oops, no picture of the office - photographer missed that room) a storage area, and a 2nd laundry room. Not enough room for you? Listing agent talked to Suwanee Planning and Zoning and it is her understanding that the new owner can build another full house for a relative as long as it is somehow connected to the current building (maybe a breezeway?), and also build an accessory dwelling unit of up to 800 square feet for a non-relative. Home also has central vacuum system and a security system.
Home Details
Home Type
- Single Family
Est. Annual Taxes
- $3,360
Year Built
- Built in 1996
Lot Details
- 3.77 Acre Lot
- Property fronts a state road
- Private Entrance
- Wooded Lot
- Private Yard
- Back Yard
Parking
- 4 Car Garage
Home Design
- 3-Story Property
- Traditional Architecture
- Slab Foundation
- Composition Roof
- Stucco
Interior Spaces
- Roommate Plan
- Central Vacuum
- Bookcases
- Crown Molding
- Ceiling height of 9 feet on the main level
- Wood Burning Stove
- Raised Hearth
- Brick Fireplace
- Double Pane Windows
- Two Story Entrance Foyer
- Great Room with Fireplace
- 2 Fireplaces
- Dining Room Seats More Than Twelve
- Breakfast Room
- Home Office
- Computer Room
- Library
- Bonus Room
- Sun or Florida Room
- Carpet
- Neighborhood Views
- Security System Owned
Kitchen
- Breakfast Bar
- Dishwasher
Bedrooms and Bathrooms
- 7 Bedrooms | 3 Main Level Bedrooms
- Primary Bedroom on Main
- Double Master Bedroom
- Dual Vanity Sinks in Primary Bathroom
- Separate Shower in Primary Bathroom
Laundry
- Laundry Room
- Laundry on main level
- Dryer
Finished Basement
- Walk-Out Basement
- Basement Fills Entire Space Under The House
- Exterior Basement Entry
- Finished Basement Bathroom
- Natural lighting in basement
Outdoor Features
- Creek On Lot
- Enclosed Patio or Porch
Schools
- Parsons Elementary School
- Hull Middle School
- Peachtree Ridge High School
Utilities
- Central Heating and Cooling System
- 110 Volts
- Septic Tank
- Cable TV Available
Community Details
- Rising Fawn Subdivision
Listing and Financial Details
- Legal Lot and Block 7 / A
- Assessor Parcel Number R7197 017
Map
Home Values in the Area
Average Home Value in this Area
Tax History
| Year | Tax Paid | Tax Assessment Tax Assessment Total Assessment is a certain percentage of the fair market value that is determined by local assessors to be the total taxable value of land and additions on the property. | Land | Improvement |
|---|---|---|---|---|
| 2025 | $3,331 | $401,840 | $97,800 | $304,040 |
| 2024 | $3,360 | $401,840 | $97,800 | $304,040 |
| 2023 | $3,360 | $401,840 | $97,800 | $304,040 |
| 2022 | $4,009 | $255,560 | $54,480 | $201,080 |
| 2021 | $3,948 | $255,560 | $54,480 | $201,080 |
| 2020 | $3,958 | $255,560 | $54,480 | $201,080 |
| 2019 | $6,338 | $210,600 | $45,040 | $165,560 |
| 2018 | $6,369 | $210,600 | $45,040 | $165,560 |
| 2016 | $5,928 | $190,400 | $38,284 | $152,116 |
| 2015 | $6,739 | $224,000 | $45,040 | $178,960 |
| 2014 | $6,859 | $227,680 | $55,880 | $171,800 |
Property History
| Date | Event | Price | List to Sale | Price per Sq Ft |
|---|---|---|---|---|
| 11/13/2025 11/13/25 | For Sale | $1,100,000 | -- | $146 / Sq Ft |
Purchase History
| Date | Type | Sale Price | Title Company |
|---|---|---|---|
| Deed | $300,000 | -- | |
| Deed | $75,500 | -- |
Mortgage History
| Date | Status | Loan Amount | Loan Type |
|---|---|---|---|
| Closed | $0 | Construction |
Source: First Multiple Listing Service (FMLS)
MLS Number: 7666056
APN: 7-197-017
- 3787 Idlewild Place
- 1050 Swan Mill Ct
- 1255 Taramore Dr
- 1752 Mitzi Ct
- 2725 Daybreak Ct NW
- 1323 Faircrest Way
- 1525 Station Center Blvd
- 1901 Berkshire Eve Dr
- 1035 Scales Rd
- 1770 Peachtree Industrial Blvd
- 1220 Satellite Blvd NW
- 1455 Satellite Blvd NW
- 1630 Peachtree Industrial Blvd
- 1875 Briergate Dr
- 3108 McGinnis Ferry Rd
- 3108 McGinnis Ferry Rd Unit C1
- 3108 McGinnis Ferry Rd Unit B2
- 3108 McGinnis Ferry Rd Unit A6
- 1925 Briergate Dr
- 4000 McGinnis Ferry Rd
