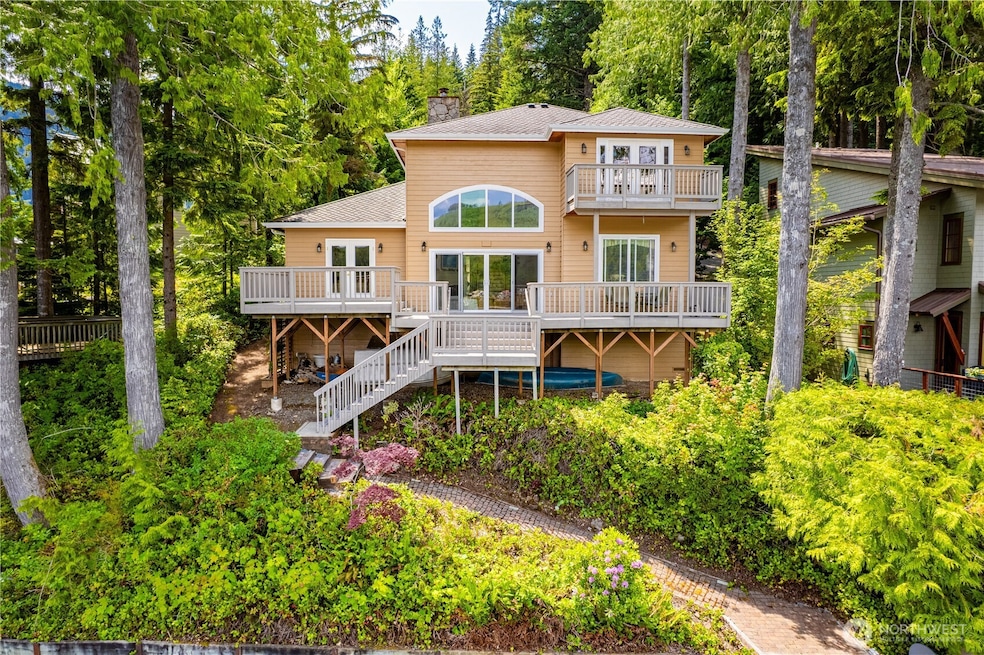
$1,115,000
- 4 Beds
- 3 Baths
- 4,013 Sq Ft
- 33454 W Shore Dr
- Mount Vernon, WA
Take over a 2.75% VA loan—no veteran status required! This 4,013 sq ft Lake Cavanaugh home offers accessible living, year-round activity, and lakefront serenity. Main-level primary suite, chef's kitchen, laundry & accessible bath make daily life simple, while the indoor endless pool keeps you active in every season. Built in 2006, the 25,265 sq ft lot includes a manicured yard, treehouse, storage
Jacqueline Chriest Lake Cavanaugh Realty Inc.






