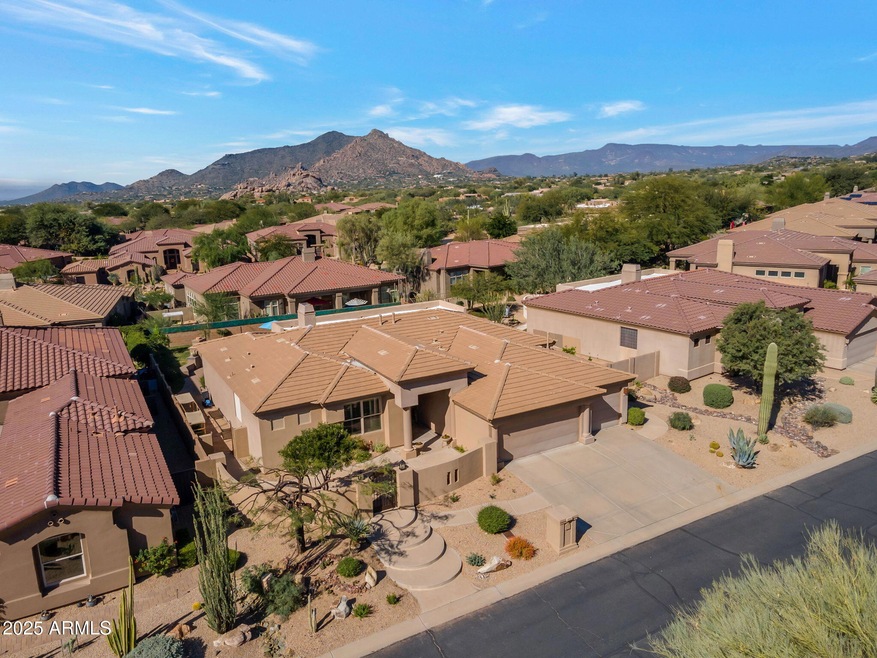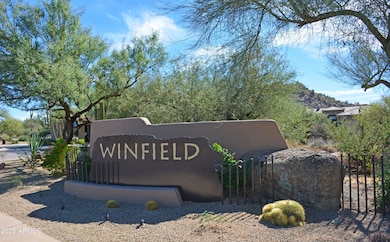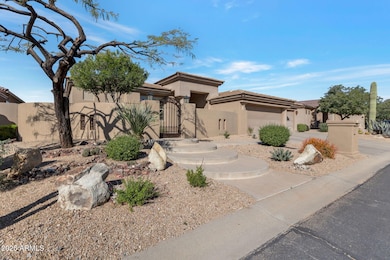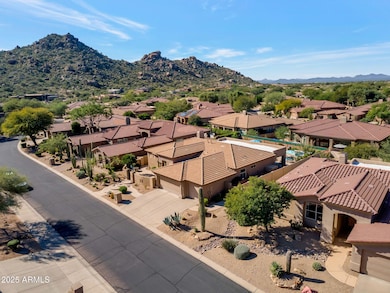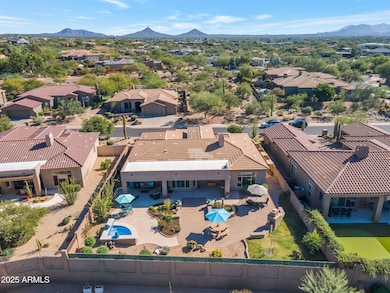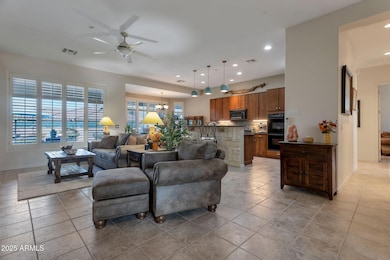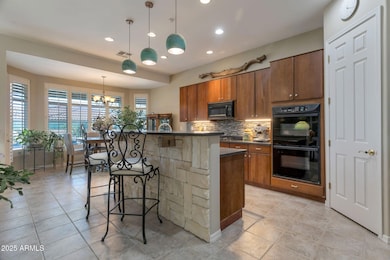33572 N 79th Way Scottsdale, AZ 85266
Whisper Rock NeighborhoodEstimated payment $6,081/month
Highlights
- Fitness Center
- Gated with Attendant
- Mountain View
- Black Mountain Elementary School Rated A-
- Heated Spa
- Family Room with Fireplace
About This Home
Welcome to the community of Winfield, a luxurious, guard-gated enclave in North Scottsdale that perfectly blends the sophistication of Scottsdale with the desert inspired ease of neighboring Carefree. This well maintained Semi-Custom home exemplifies fluid architectural design, with smooth transition between kitchen, dining and living areas making it perfect for entertaining. The open connection between the kitchen with rosewood cabinets and a dining area ensures a natural, easy transition from mingling and cooking to enjoying a sit-down meal. The adjacent dining space provides a dedicated area for meals, while the island offers a more casual and versatile spot for quick snacks or buffet-style serving. The great room provides a warm and inviting atmosphere, centered around a cozy fireplace with a stone surround creating a stunning, focal point that draws the eye and anchors the room. The formal dining room located off the great room is designed to allow for an easy and functional conversion as a den or office. Experience a private sanctuary with the primary bedroom suite thoughtfully situated on its own side of the home, separated from the other bedrooms by the main living area, creating a quiet, secluded space for relaxation and rest. The other side of the home features a private guest wing, where two comfortable bedrooms share a well-appointed bathroom. Plantation shutters throughout.
A private paradise awaits in this spectacular, resort-style backyard. Step outside from the great room and onto the spacious, covered patio, a perfect extension of the indoor living space. Stamped pavers guide you past a lush grassy area, ideal for play and pets, toward the crackling warmth of the outdoor fireplace. On cooler evenings, gather around the fireplace for a cozy night under the stars. For the ultimate relaxation, a heated, in-ground spa bubbles invitingly, offering a luxurious escape just steps from your back door. This outdoor oasis is made even more special by fruit trees, providing a sweet harvest and a touch of natural beauty to this entertainer's dream.
Practicality abounds with a dedicated laundry area adjoining a spacious 3-car garage with space for a workshop and extra storage.
Winfield offers upscale amenities including a resort-style, heated, Olympic-size pool with a beach entry and lap lanes, offering a perfect place for both exercise and relaxation, a clubhouse including a state-of-the-art fitness center, and aerobics and meeting rooms. Next to the clubhouse there are eight illuminated tennis courts, including two clay courts, and dedicated pickleball courts, sports enthusiasts can enjoy competitive or social play. Conveniently located a short distance away, you'll find a wide selection of shopping, dining, and personal services. For outdoor recreation, explore Ashler Hills Park, a brand-new park within walking distance offering playground, pickleball courts and hiking trails.
Home Details
Home Type
- Single Family
Est. Annual Taxes
- $2,999
Year Built
- Built in 2001
Lot Details
- 10,138 Sq Ft Lot
- Private Streets
- Desert faces the front and back of the property
- Wrought Iron Fence
- Block Wall Fence
- Front and Back Yard Sprinklers
- Sprinklers on Timer
- Private Yard
- Grass Covered Lot
HOA Fees
- $312 Monthly HOA Fees
Parking
- 3 Car Direct Access Garage
- Garage Door Opener
Home Design
- Roof Updated in 2021
- Wood Frame Construction
- Tile Roof
- Stucco
Interior Spaces
- 2,317 Sq Ft Home
- 1-Story Property
- Ceiling height of 9 feet or more
- Gas Fireplace
- Double Pane Windows
- Plantation Shutters
- Family Room with Fireplace
- 2 Fireplaces
- Mountain Views
- Washer and Dryer Hookup
Kitchen
- Eat-In Kitchen
- Breakfast Bar
- Built-In Electric Oven
- Gas Cooktop
- Built-In Microwave
- Kitchen Island
- Laminate Countertops
Flooring
- Floors Updated in 2024
- Carpet
- Tile
- Vinyl
Bedrooms and Bathrooms
- 3 Bedrooms
- Primary Bathroom is a Full Bathroom
- 2.5 Bathrooms
- Dual Vanity Sinks in Primary Bathroom
- Bathtub With Separate Shower Stall
Accessible Home Design
- No Interior Steps
Outdoor Features
- Heated Spa
- Covered Patio or Porch
- Outdoor Fireplace
Schools
- Black Mountain Elementary School
- Sonoran Trails Middle School
- Cactus Shadows High School
Utilities
- Cooling System Updated in 2024
- Central Air
- Heating System Uses Natural Gas
- High Speed Internet
- Cable TV Available
Listing and Financial Details
- Home warranty included in the sale of the property
- Tax Lot 68
- Assessor Parcel Number 216-90-131
Community Details
Overview
- Association fees include ground maintenance, street maintenance
- First Residential Association, Phone Number (855) 333-5149
- Built by Pulte
- Winfield Plat 3 Phase 3 Subdivision, Alterra Floorplan
Recreation
- Tennis Courts
- Pickleball Courts
- Fitness Center
- Heated Community Pool
- Community Spa
Additional Features
- Recreation Room
- Gated with Attendant
Map
Home Values in the Area
Average Home Value in this Area
Tax History
| Year | Tax Paid | Tax Assessment Tax Assessment Total Assessment is a certain percentage of the fair market value that is determined by local assessors to be the total taxable value of land and additions on the property. | Land | Improvement |
|---|---|---|---|---|
| 2025 | $2,999 | $63,060 | -- | -- |
| 2024 | $3,322 | $60,058 | -- | -- |
| 2023 | $3,322 | $68,610 | $13,720 | $54,890 |
| 2022 | $3,200 | $56,630 | $11,320 | $45,310 |
| 2021 | $3,474 | $51,880 | $10,370 | $41,510 |
| 2020 | $3,537 | $51,770 | $10,350 | $41,420 |
| 2019 | $3,431 | $51,260 | $10,250 | $41,010 |
| 2018 | $3,337 | $50,950 | $10,190 | $40,760 |
| 2017 | $3,213 | $48,680 | $9,730 | $38,950 |
| 2016 | $3,199 | $50,830 | $10,160 | $40,670 |
| 2015 | $3,025 | $48,170 | $9,630 | $38,540 |
Property History
| Date | Event | Price | List to Sale | Price per Sq Ft | Prior Sale |
|---|---|---|---|---|---|
| 11/15/2025 11/15/25 | For Sale | $1,045,000 | +11.2% | $451 / Sq Ft | |
| 07/30/2024 07/30/24 | Sold | $940,000 | -2.1% | $406 / Sq Ft | View Prior Sale |
| 04/19/2024 04/19/24 | For Sale | $959,900 | -- | $414 / Sq Ft |
Purchase History
| Date | Type | Sale Price | Title Company |
|---|---|---|---|
| Warranty Deed | $940,000 | Wfg National Title Insurance C | |
| Warranty Deed | $655,000 | Fidelity National Title | |
| Interfamily Deed Transfer | -- | -- | |
| Cash Sale Deed | $331,741 | Transnation Title Insurance |
Mortgage History
| Date | Status | Loan Amount | Loan Type |
|---|---|---|---|
| Open | $220,000 | VA | |
| Previous Owner | $500,000 | Purchase Money Mortgage |
Source: Arizona Regional Multiple Listing Service (ARMLS)
MLS Number: 6947838
APN: 216-90-131
- 8037 E Thorntree Dr
- 7914 E Soaring Eagle Way
- 7946 E Soaring Eagle Way
- 33948 N 81st St
- 8055 E Sunset Sky Cir
- 8082 E Dove Valley Rd
- 7500 E Boulders Pkwy Unit 10
- 7500 E Boulders Pkwy Unit 64
- 33172 N 82nd St
- 8091 E Leaning Rock Rd Unit 195
- 33495 N 83rd St
- 8167 E Leaning Rock Rd Unit 193
- 7486 E Soaring Eagle Way
- 34460 N 79th Way
- 33243 N Northstar Cir Unit 173
- 7473 E Soaring Eagle Way
- 34483 N Ironwood Rd
- 33912 E Thorn Tree Dr Unit 4
- 33799 N 84th St
- 8030 E Sunflower Ct
- 7974 E Evening Glow Dr
- 7872 E Thorntree Dr
- 34068 N 79th Way
- 7500 E Boulders Pkwy Unit 38
- 7500 E Boulders Pkwy Unit 68
- 7500 E Boulders Pkwy Unit 67
- 7500 E Boulders Pkwy Unit 1
- 7500 E Boulders Pkwy Unit 34
- 7500 E Boulders Pkwy Unit 72
- 7468 E Soaring Eagle Way
- 7488 E Sunset Sky Cir
- 7878 E Sunflower Ct
- 7410 E Russet Sky Dr Unit ID1255436P
- 32857 N 74th Way
- 7485 E Tumbleweed Dr
- 7466 E High Point Dr
- 8193 E Sand Flower Dr
- 33094 N 74th Place
- 7439 E Camino Rayo de Luz
- 7403 E Quien Sabe Way
