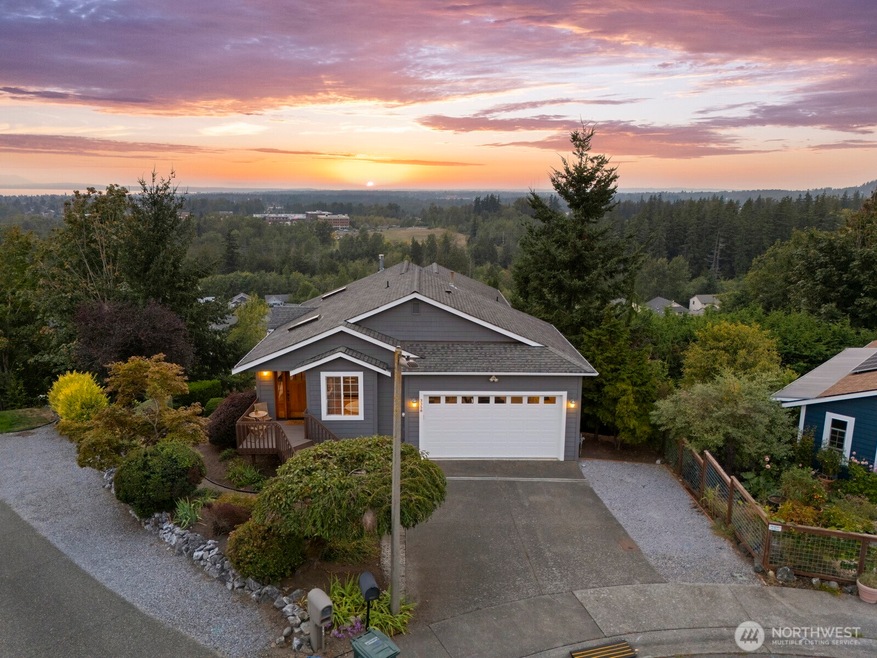
$750,000
- 4 Beds
- 2.5 Baths
- 3,200 Sq Ft
- 1 Valley View Cir
- Bellingham, WA
HUGE opportunity w/ this stunning 4BR, 2.5BA custom lakeside community home, where unique design meets natural beauty. Step into an impressive lower-level sitting room w/soaring vaulted ceilings, pass the huge home office/library, and ascend to a showstopping main level perfect for entertaining. The remodeled chef’s kitchen features sleek granite countertops, premium gas range & stainless
Sydney Weitzel RE/MAX Whatcom County, Inc.






