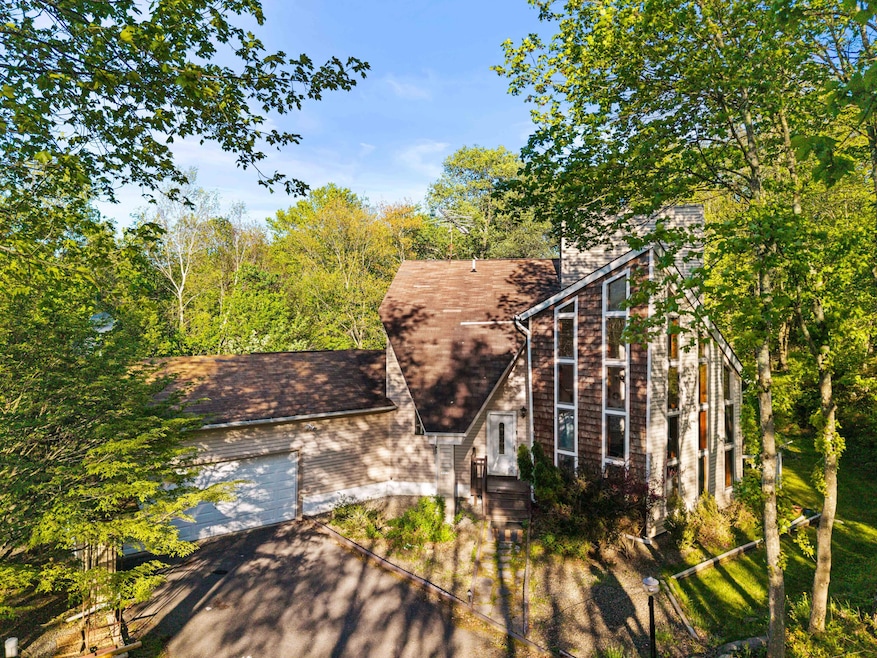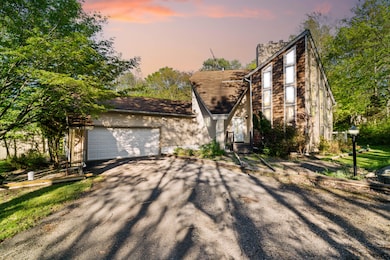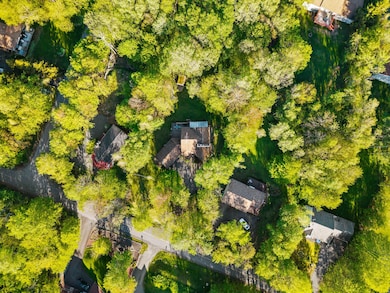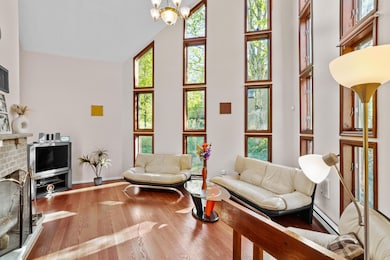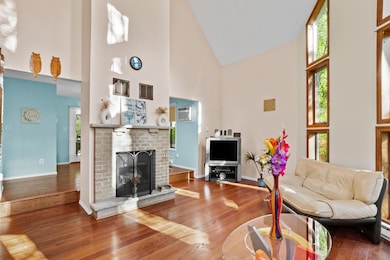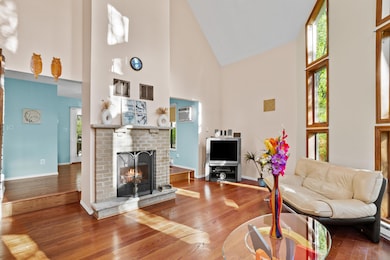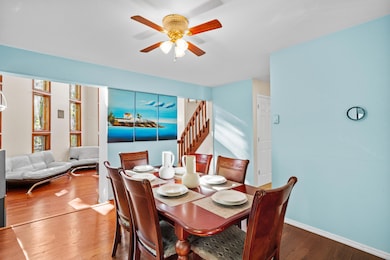3358 Buck Run Tobyhanna, PA 18466
Estimated payment $2,458/month
Highlights
- Outdoor Ice Skating
- Golf Course Community
- Bar or Lounge
- Pier or Dock
- Public Water Access
- 1-minute walk to Big Pocono State Park
About This Home
Experience the true Pocono feel in this warm and inviting 3-bedroom, 2.5-bath home nestled in the amenity-filled Pocono Farms Country Club. Soaring high ceilings and a dramatic wall of windows fill the living space with natural light and showcase the surrounding nature, creating a relaxing mountain retreat atmosphere.
The heart of the home features a spacious kitchen and dining area that flows seamlessly into the four-season sunroom, leading out to a two-tier deck—perfect for entertaining or simply unwinding. A large family room with double doors opening to the deck provides an additional gathering space for relaxation and fun. Laminate flooring runs throughout the home, adding a clean, modern touch to its rustic charm.
The attached 2-car garage, large driveway, and fireplace add convenience and comfort year-round. Located just minutes from top Pocono attractions like ski resorts, water parks, hiking trails, and lakes, this home is ideal as a full-time residence or a getaway retreat.
Home Details
Home Type
- Single Family
Est. Annual Taxes
- $6,046
Year Built
- Built in 1988
Lot Details
- 0.45 Acre Lot
- Lot Dimensions are 100x200x100x200
HOA Fees
- $143 Monthly HOA Fees
Parking
- 2 Car Attached Garage
- Garage Door Opener
- Driveway
- 4 Open Parking Spaces
- Off-Street Parking
Home Design
- Contemporary Architecture
Interior Spaces
- 2,205 Sq Ft Home
- 2-Story Property
- Open Floorplan
- Cathedral Ceiling
- Ceiling Fan
- Wood Burning Fireplace
- Entrance Foyer
- Family Room
- Living Room
- Dining Room
- Sun or Florida Room
- Vinyl Flooring
- Crawl Space
- Property Views
Kitchen
- Double Convection Oven
- Electric Oven
- Cooktop
- Microwave
- Dishwasher
Bedrooms and Bathrooms
- 3 Bedrooms
- Primary bedroom located on second floor
- Dual Closets
- Walk-In Closet
- In-Law or Guest Suite
Laundry
- Laundry on main level
- Dryer
- Washer
Outdoor Features
- Public Water Access
- Property is near a beach
- Property is near a lake
- Deck
- Enclosed Patio or Porch
Utilities
- Baseboard Heating
- Private Water Source
- On Site Septic
- Cable TV Available
Listing and Financial Details
- Tax Lot 18
- Assessor Parcel Number 03.8A.1.165
Community Details
Overview
- Association fees include trash
- Pocono Farms Country Club Subdivision
Amenities
- Picnic Area
- Restaurant
- Clubhouse
- Recreation Room
- Bar or Lounge
Recreation
- Pier or Dock
- Golf Course Community
- Tennis Courts
- Pickleball Courts
- Community Playground
- Fitness Center
- Community Pool
- Fishing
- Park
- Outdoor Ice Skating
Building Details
- Security
Map
Home Values in the Area
Average Home Value in this Area
Tax History
| Year | Tax Paid | Tax Assessment Tax Assessment Total Assessment is a certain percentage of the fair market value that is determined by local assessors to be the total taxable value of land and additions on the property. | Land | Improvement |
|---|---|---|---|---|
| 2025 | $1,869 | $187,770 | $18,500 | $169,270 |
| 2024 | $1,564 | $187,770 | $18,500 | $169,270 |
| 2023 | $5,009 | $187,770 | $18,500 | $169,270 |
| 2022 | $4,920 | $187,770 | $18,500 | $169,270 |
| 2021 | $4,920 | $187,770 | $18,500 | $169,270 |
| 2020 | $1,319 | $187,770 | $18,500 | $169,270 |
| 2019 | $5,327 | $31,100 | $4,000 | $27,100 |
| 2018 | $5,327 | $31,100 | $4,000 | $27,100 |
| 2017 | $5,389 | $31,100 | $4,000 | $27,100 |
| 2016 | $1,151 | $31,100 | $4,000 | $27,100 |
| 2015 | $4,394 | $31,100 | $4,000 | $27,100 |
| 2014 | $4,394 | $31,100 | $4,000 | $27,100 |
Property History
| Date | Event | Price | List to Sale | Price per Sq Ft |
|---|---|---|---|---|
| 10/11/2025 10/11/25 | Price Changed | $344,000 | -1.4% | $156 / Sq Ft |
| 07/26/2025 07/26/25 | Price Changed | $349,000 | -2.0% | $158 / Sq Ft |
| 05/21/2025 05/21/25 | For Sale | $356,000 | -- | $161 / Sq Ft |
Purchase History
| Date | Type | Sale Price | Title Company |
|---|---|---|---|
| Deed | $115,750 | None Available | |
| Sheriffs Deed | $2,363 | None Available |
Source: Pocono Mountains Association of REALTORS®
MLS Number: PM-132366
APN: 03.8A.1.165
- 32 Laurel View Ln
- 3336 Buck Run
- 2711 Oak View Ln
- 12 Laurel View Ln
- 8 Oak View Ln
- 2827 Oak View Ln
- 2109 Cherry Dr
- 2105 Cottonwood Ln
- 1226 Larkspur Ln
- 110 Violet Place
- 1271 Kilmer Rd
- 1055 Hunter Dr
- 11 Wild Cherry Ln
- 417 Roosevelt Ln
- 302 Leaf St
- 621 Washington Place
- 3009 Briarwood Dr
- 1411 Arthur Cir
- 3136 Carobeth Dr
- 3016 Briarwood Dr
- 3418 Stag Ln
- 2108 Cherry Dr
- 1105 Sandy Ln
- 3505 Peak Dr
- 3414 Primrose Terrace
- 1010 Eisenhower Way Unit 1010 Eisenhower Way
- 3322 Woodland Dr
- 2532 Country Club Dr
- 5127 Iroquois St
- 163 Long Woods Rd
- 3361 Woodland Dr
- 300 Lake Rd
- 5193 Iroquois St
- 5203 Iroquois St
- 6084 Boardwalk Dr
- 494 Country Place Dr
- 6440 Marvin Gardens
- 7165 Susquehanna Dr
- 7901 Sleepy Hollow Dr
- 7067 Vista Dr
