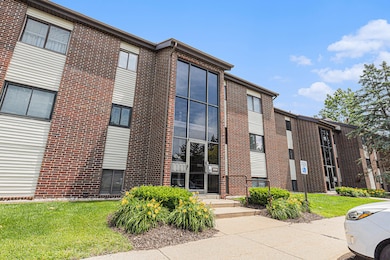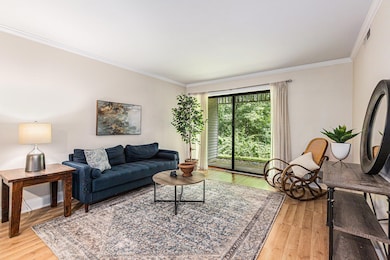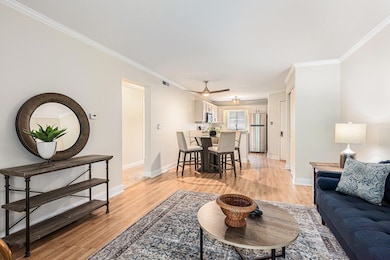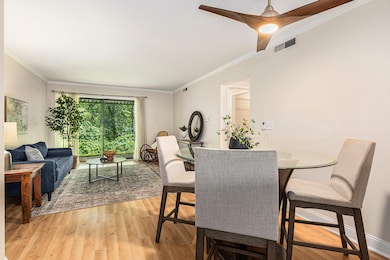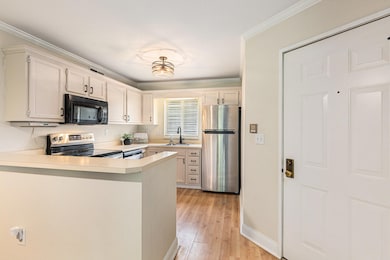
3358 Devonwood Hills NE Unit B Grand Rapids, MI 49525
Northview NeighborhoodHighlights
- In Ground Pool
- Contemporary Architecture
- Meeting Room
- West Oakview Elementary School Rated A-
- Wooded Lot
- Covered patio or porch
About This Home
As of July 2025Step inside this lovely first floor condo, offering two bedrooms and two full baths. A creamy white kitchen with loads of cabinet space and newer stainless steel appliances. Luxury vinyl plank flooring flows throughout the main living areas and carpeting in both bedrooms. Large closets for storage plus a bonus private storage area in laundry room, which is conveniently located steps away on the same floor. Sliders to patio area, perfect for enjoying the wooded nature view. This condo comes with a covered carport (#100) and the community offers a heated swimming pool, hot tub, playground area and recently renovated club house for each owners use. This condo is within the Northview School District and close to shopping, restaurants and expressways. Amenities included: basic cable T.V., water/sewer, trash removal, snow removal and lawncare. Dogs are not permitted however two cats are allowed per unit. Rentals are not allowed.
Last Agent to Sell the Property
Success Realty West Michigan License #6501270915 Listed on: 06/24/2025
Last Buyer's Agent
Success Realty West Michigan License #6501270915 Listed on: 06/24/2025
Property Details
Home Type
- Condominium
Est. Annual Taxes
- $3,180
Year Built
- Built in 1986
Lot Details
- Property fronts a private road
- Wooded Lot
HOA Fees
- $300 Monthly HOA Fees
Parking
- Carport
Home Design
- Contemporary Architecture
- Brick Exterior Construction
- Slab Foundation
- Composition Roof
Interior Spaces
- 828 Sq Ft Home
- 1-Story Property
- Insulated Windows
- Window Treatments
- Walk-Out Basement
- Laundry on main level
Kitchen
- Eat-In Kitchen
- Range
- Dishwasher
- Snack Bar or Counter
Bedrooms and Bathrooms
- 2 Main Level Bedrooms
- 2 Full Bathrooms
Pool
- In Ground Pool
- Above Ground Pool
Outdoor Features
- Covered patio or porch
Schools
- Northview High School
Utilities
- Forced Air Heating and Cooling System
- Heating System Uses Natural Gas
- High Speed Internet
- Phone Available
- Cable TV Available
Community Details
Overview
- Association fees include water, trash, snow removal, sewer, lawn/yard care, cable/satellite
- $600 HOA Transfer Fee
- Association Phone (616) 874-3371
- Northwood Hills Condominium Condos
- Northwood Hills Condominium Subdivision
Amenities
- Meeting Room
- Laundry Facilities
Recreation
- Community Pool
- Community Spa
Pet Policy
- Pets Allowed
Ownership History
Purchase Details
Home Financials for this Owner
Home Financials are based on the most recent Mortgage that was taken out on this home.Purchase Details
Purchase Details
Purchase Details
Home Financials for this Owner
Home Financials are based on the most recent Mortgage that was taken out on this home.Purchase Details
Home Financials for this Owner
Home Financials are based on the most recent Mortgage that was taken out on this home.Purchase Details
Purchase Details
Similar Homes in Grand Rapids, MI
Home Values in the Area
Average Home Value in this Area
Purchase History
| Date | Type | Sale Price | Title Company |
|---|---|---|---|
| Warranty Deed | $182,200 | Lighthouse Title Agency | |
| Warranty Deed | $120,000 | Lighthouse Title Agency | |
| Quit Claim Deed | -- | None Listed On Document | |
| Warranty Deed | $115,000 | Chicago Title Of Mi Inc | |
| Warranty Deed | $80,700 | Grand Rapids Title Co Llc | |
| Quit Claim Deed | -- | Attorney | |
| Warranty Deed | $65,000 | None Available | |
| Warranty Deed | $70,000 | -- |
Mortgage History
| Date | Status | Loan Amount | Loan Type |
|---|---|---|---|
| Previous Owner | $88,000 | No Value Available | |
| Previous Owner | $72,630 | New Conventional | |
| Previous Owner | $10,000 | Credit Line Revolving |
Property History
| Date | Event | Price | Change | Sq Ft Price |
|---|---|---|---|---|
| 07/08/2025 07/08/25 | Sold | $182,200 | +4.1% | $220 / Sq Ft |
| 06/26/2025 06/26/25 | Pending | -- | -- | -- |
| 06/24/2025 06/24/25 | For Sale | $175,000 | +116.9% | $211 / Sq Ft |
| 05/19/2017 05/19/17 | Sold | $80,700 | +1.0% | $97 / Sq Ft |
| 04/26/2017 04/26/17 | Pending | -- | -- | -- |
| 04/20/2017 04/20/17 | For Sale | $79,900 | +22.9% | $96 / Sq Ft |
| 05/25/2016 05/25/16 | Sold | $65,000 | -7.0% | $78 / Sq Ft |
| 05/06/2016 05/06/16 | Pending | -- | -- | -- |
| 05/04/2016 05/04/16 | For Sale | $69,900 | -- | $84 / Sq Ft |
Tax History Compared to Growth
Tax History
| Year | Tax Paid | Tax Assessment Tax Assessment Total Assessment is a certain percentage of the fair market value that is determined by local assessors to be the total taxable value of land and additions on the property. | Land | Improvement |
|---|---|---|---|---|
| 2025 | $1,858 | $80,100 | $0 | $0 |
| 2024 | $1,858 | $73,200 | $0 | $0 |
| 2023 | $1,249 | $67,800 | $0 | $0 |
| 2022 | $1,829 | $55,700 | $0 | $0 |
| 2021 | $1,255 | $49,500 | $0 | $0 |
| 2020 | $811 | $49,000 | $0 | $0 |
| 2019 | $1,226 | $45,000 | $0 | $0 |
| 2018 | $1,200 | $35,900 | $0 | $0 |
| 2017 | $1,100 | $30,300 | $0 | $0 |
| 2016 | $1,051 | $27,000 | $0 | $0 |
| 2015 | $673 | $27,000 | $0 | $0 |
| 2013 | -- | $20,400 | $0 | $0 |
Agents Affiliated with this Home
-
J
Seller's Agent in 2025
Julie Dodge
Success Realty West Michigan
-
J
Seller's Agent in 2017
Jodi Smith
EXP Realty (Grand Rapids)
-
A
Seller Co-Listing Agent in 2017
Amy Nagel
Keller Williams GR East
-
J
Buyer's Agent in 2017
John Doorn
JH Realty Partners
-
C
Seller's Agent in 2016
Chris Good
Keller Williams Realty Rivertown
-
C
Buyer's Agent in 2016
Christopher Good
Towne Square Real Estate LLC - I
Map
Source: Southwestern Michigan Association of REALTORS®
MLS Number: 25030361
APN: 41-10-26-302-104
- 3342 Woodwind Dr NE
- 4441 Koinonia Dr NE Unit 3
- 4454 Keena Ct NE Unit 71
- 4452 Trail View Dr NE
- 4581 Bonanza Dr NE
- 3333 Clear Vista Ct NE Unit 23
- 4005 Dragonfly Ct NE
- 3001 Isle Grand Dr Unit 3
- 4273 Sawkaw Dr NE Unit 31
- 6667 W River Dr NE
- 2449 Cedar Crest Ln NE
- 5497 Coit Ave NE
- 2647 Manitoba Ct NE
- 3801 Keeweenaw Dr NE
- 4470 Oak Arbor NE Unit 7
- 4649 Northview Ave NE
- 2134 Audley Dr NE
- 4026 Boulder View Dr NE
- 2370 Holtman Dr NE
- 3965 Boulder View Dr NE

