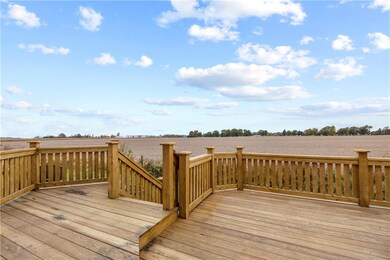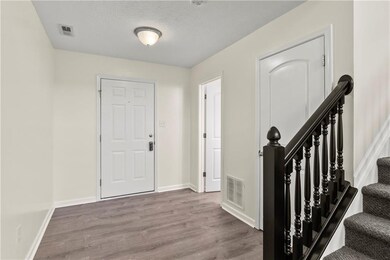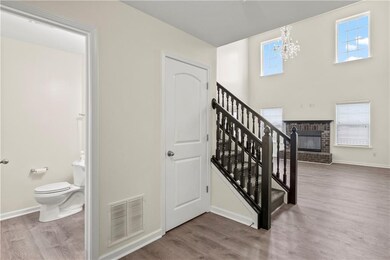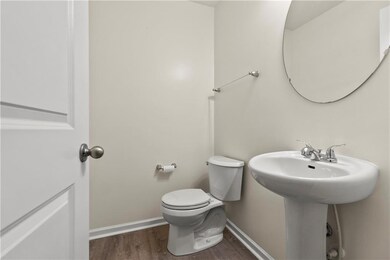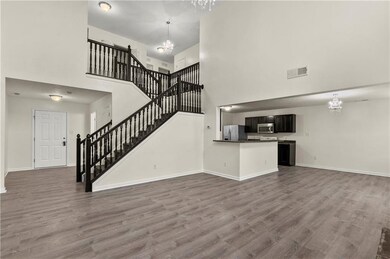
3358 Firethorn Dr Whitestown, IN 46075
Highlights
- Green Roof
- Deck
- Traditional Architecture
- Perry Worth Elementary School Rated A-
- Vaulted Ceiling
- Community Pool
About This Home
As of November 2020This MOVE IN READY 3 Bed/2.5 Bath in highly desired Walker Farms has it all! Soaring 2-Story Family Room, FINISHED BASEMENT, Custom Deck, Brand New Water Heater and Upgraded Kitchen just to name a few. Relax out back and enjoy every evening with AMAZING sunsets and no neighbors behind you! With only a 25 minute commute to downtown Indianapolis booming Whitestown has everything to offer with new restaurants, shops and easy access to I-65!
Last Agent to Sell the Property
Highgarden Real Estate License #RB14042492 Listed on: 10/23/2020

Home Details
Home Type
- Single Family
Est. Annual Taxes
- $2,308
Year Built
- Built in 2013
Parking
- 2 Car Attached Garage
- Driveway
Home Design
- Traditional Architecture
- Brick Exterior Construction
- Vinyl Siding
- Concrete Perimeter Foundation
Interior Spaces
- 2-Story Property
- Woodwork
- Vaulted Ceiling
- Fireplace Features Masonry
- Vinyl Clad Windows
- Window Screens
- Great Room with Fireplace
- Combination Kitchen and Dining Room
- Attic Access Panel
Kitchen
- Electric Oven
- Built-In Microwave
- Dishwasher
- Disposal
Bedrooms and Bathrooms
- 3 Bedrooms
- Walk-In Closet
Finished Basement
- Sump Pump
- Basement Window Egress
Home Security
- Monitored
- Fire and Smoke Detector
Eco-Friendly Details
- Green Roof
- Energy-Efficient Windows
- Energy-Efficient HVAC
- Energy-Efficient Insulation
- Watersense Fixture
Utilities
- Forced Air Heating and Cooling System
- High-Efficiency Water Heater
Additional Features
- Deck
- 6,534 Sq Ft Lot
Listing and Financial Details
- Assessor Parcel Number 060819000078003019
Community Details
Overview
- Association fees include home owners, maintenance, nature area, parkplayground, pool, management, snow removal
- Walker Farms Subdivision
- Property managed by CMS
- The community has rules related to covenants, conditions, and restrictions
Recreation
- Community Pool
Ownership History
Purchase Details
Home Financials for this Owner
Home Financials are based on the most recent Mortgage that was taken out on this home.Purchase Details
Home Financials for this Owner
Home Financials are based on the most recent Mortgage that was taken out on this home.Purchase Details
Home Financials for this Owner
Home Financials are based on the most recent Mortgage that was taken out on this home.Purchase Details
Home Financials for this Owner
Home Financials are based on the most recent Mortgage that was taken out on this home.Similar Homes in Whitestown, IN
Home Values in the Area
Average Home Value in this Area
Purchase History
| Date | Type | Sale Price | Title Company |
|---|---|---|---|
| Warranty Deed | -- | First Integrity Title | |
| Interfamily Deed Transfer | -- | None Available | |
| Warranty Deed | -- | Meridian Title | |
| Warranty Deed | -- | None Available |
Mortgage History
| Date | Status | Loan Amount | Loan Type |
|---|---|---|---|
| Previous Owner | $167,783 | Construction | |
| Previous Owner | $186,734 | New Conventional |
Property History
| Date | Event | Price | Change | Sq Ft Price |
|---|---|---|---|---|
| 11/13/2020 11/13/20 | Sold | $264,900 | 0.0% | $87 / Sq Ft |
| 10/23/2020 10/23/20 | Pending | -- | -- | -- |
| 10/23/2020 10/23/20 | For Sale | $264,900 | +40.2% | $87 / Sq Ft |
| 01/29/2016 01/29/16 | Sold | $189,000 | 0.0% | $69 / Sq Ft |
| 12/22/2015 12/22/15 | Off Market | $189,000 | -- | -- |
| 10/19/2015 10/19/15 | For Sale | $197,500 | -- | $72 / Sq Ft |
Tax History Compared to Growth
Tax History
| Year | Tax Paid | Tax Assessment Tax Assessment Total Assessment is a certain percentage of the fair market value that is determined by local assessors to be the total taxable value of land and additions on the property. | Land | Improvement |
|---|---|---|---|---|
| 2024 | $7,720 | $338,300 | $27,000 | $311,300 |
| 2023 | $7,985 | $341,800 | $27,000 | $314,800 |
| 2022 | $7,224 | $317,600 | $27,000 | $290,600 |
| 2021 | $6,162 | $269,400 | $27,000 | $242,400 |
| 2020 | $2,609 | $224,400 | $27,000 | $197,400 |
| 2019 | $2,441 | $207,500 | $27,000 | $180,500 |
| 2018 | $2,215 | $190,100 | $27,000 | $163,100 |
| 2017 | $4,268 | $182,600 | $27,000 | $155,600 |
| 2016 | $2,103 | $179,600 | $27,000 | $152,600 |
| 2014 | $1,755 | $157,800 | $27,000 | $130,800 |
| 2013 | $7 | $300 | $300 | $0 |
Agents Affiliated with this Home
-
Ryan Radecki

Seller's Agent in 2020
Ryan Radecki
Highgarden Real Estate
(317) 752-5826
13 in this area
340 Total Sales
-
Noah Bradtke-Litwack
N
Buyer's Agent in 2020
Noah Bradtke-Litwack
2.0 Brokerage, LLC
(317) 502-6779
33 in this area
590 Total Sales
-
Jennifer Blandford

Seller's Agent in 2016
Jennifer Blandford
Carpenter, REALTORS®
(317) 847-2695
11 in this area
262 Total Sales
-
A
Seller Co-Listing Agent in 2016
Ashley Davidson
Carpenter, REALTORS®
-
M
Buyer's Agent in 2016
Michael Dalton
Map
Source: MIBOR Broker Listing Cooperative®
MLS Number: MBR21748402
APN: 06-08-19-000-078.003-019
- 3355 Firethorn Dr
- 3460 Limelight Ln
- 3479 Paisley Point
- 5925 Sterling Dr
- 3936 Sterling Dr
- 3899 Sterling Dr
- 3558 Limelight Ln
- 5708 Harper Dr
- 5678 Harper Dr
- 5700 Harper Dr
- 3527 Sugar Grove Dr
- 5670 Harper Dr
- 3541 Sugar Grove Dr
- 3450 Sugar Grove Dr
- 3549 Sugar Grove Dr
- 3070 S 575 E
- 3567 Sugar Grove Dr
- 3928 Riverstone Dr
- Dawson Plan at Haven at Whitestown
- Hampton Plan at Haven at Whitestown


