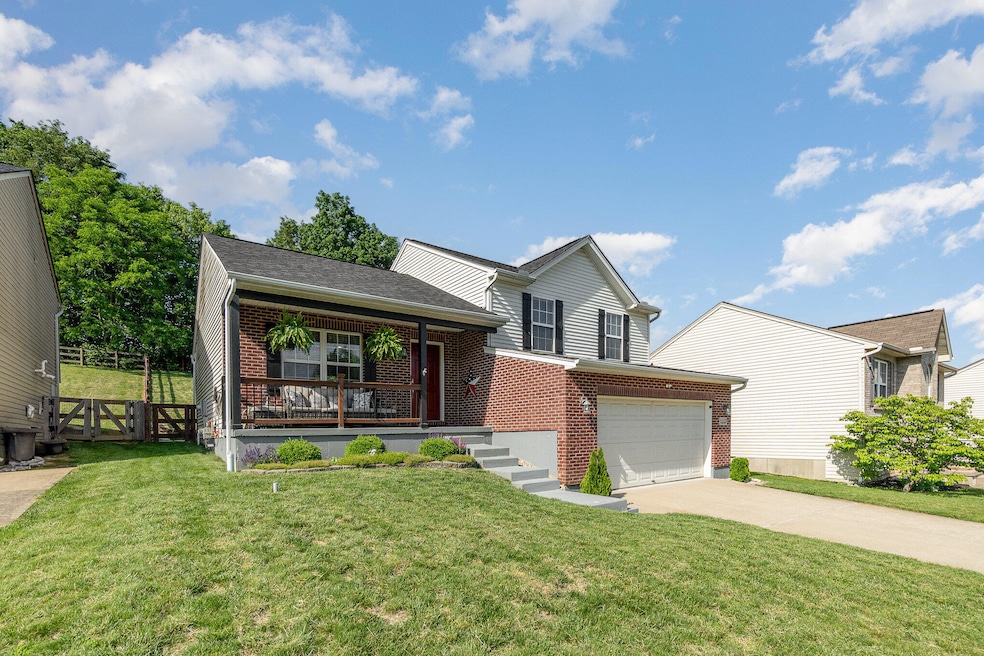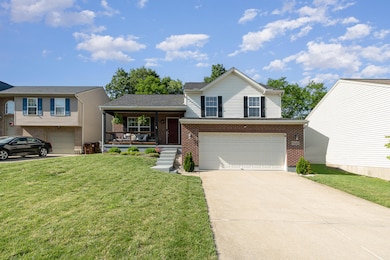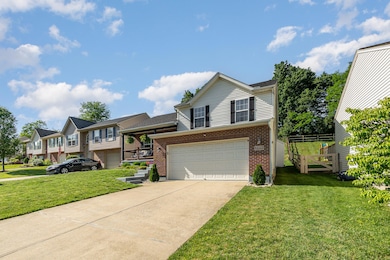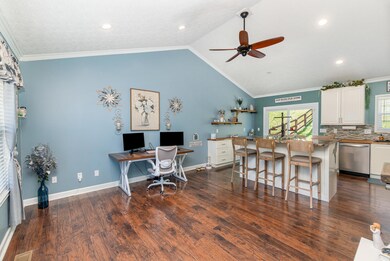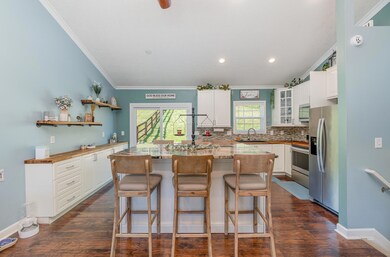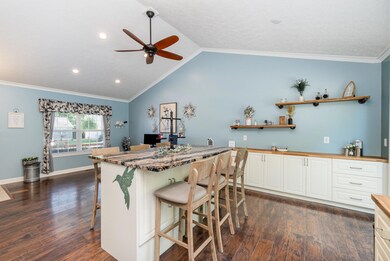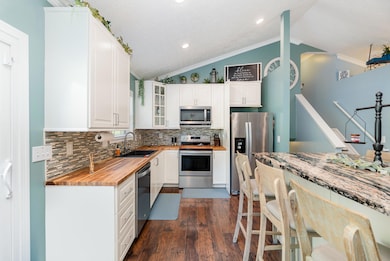
3358 Spruce Tree Ln Erlanger, KY 41018
Highlights
- Eat-In Gourmet Kitchen
- Open Floorplan
- Cathedral Ceiling
- River Ridge Elementary School Rated A-
- Tiered Deck
- Traditional Architecture
About This Home
As of June 2025This home is IT!
Built in 2005, this home is SOLID!
3 bedrooms (with vaulted ceilings in the master-bedroom).
2 full baths an additional half bath of the lower level family room.
Open floor plan with a large granite island, luxury kitchen and direct walkout access to back yard makes this an entertainers delight!
Back yard is fulled fenced backyard with a large deck &
Brand New Air Conditioner!
Home has been fresh painted and is turn key as can be. Just needs YOU!!! Schedule your showing today!
Last Agent to Sell the Property
Cahill Real Estate Services License #251426 Listed on: 05/20/2025

Home Details
Home Type
- Single Family
Est. Annual Taxes
- $2,563
Year Built
- Built in 2005
Lot Details
- 9,093 Sq Ft Lot
- Property is Fully Fenced
- Wood Fence
- Wire Fence
- Cleared Lot
- Private Yard
Parking
- 2 Car Garage
- Front Facing Garage
- Garage Door Opener
- Driveway
- On-Street Parking
Home Design
- Traditional Architecture
- Quad-Level Property
- Brick Exterior Construction
- Poured Concrete
- Shingle Roof
- Vinyl Siding
- Concrete Block And Stucco Construction
Interior Spaces
- 1,480 Sq Ft Home
- Open Floorplan
- Cathedral Ceiling
- Ceiling Fan
- Recessed Lighting
- Fireplace Features Blower Fan
- Gas Fireplace
- Vinyl Clad Windows
- Family Room
- Living Room
- Storage
- Neighborhood Views
- Storage In Attic
Kitchen
- Eat-In Gourmet Kitchen
- Breakfast Bar
- Microwave
- Dishwasher
- Stainless Steel Appliances
- Kitchen Island
- Granite Countertops
- Utility Sink
- Disposal
Flooring
- Carpet
- Concrete
- Luxury Vinyl Tile
Bedrooms and Bathrooms
- 3 Bedrooms
- En-Suite Bathroom
- Bathtub with Shower
- Shower Only
- Built-In Shower Bench
Laundry
- Laundry Room
- Washer and Electric Dryer Hookup
Basement
- Laundry in Basement
- Basement Storage
Home Security
- Home Security System
- Smart Home
- Fire and Smoke Detector
Outdoor Features
- Tiered Deck
- Porch
Schools
- River Ridge Elementary School
- Turkey Foot Middle School
- Dixie Heights High School
Utilities
- Forced Air Heating and Cooling System
- Heating System Uses Natural Gas
- Underground Utilities
- 220 Volts
- High Speed Internet
- Cable TV Available
Community Details
- No Home Owners Association
Listing and Financial Details
- Assessor Parcel Number 002-40-03-061.00
Ownership History
Purchase Details
Home Financials for this Owner
Home Financials are based on the most recent Mortgage that was taken out on this home.Purchase Details
Home Financials for this Owner
Home Financials are based on the most recent Mortgage that was taken out on this home.Purchase Details
Home Financials for this Owner
Home Financials are based on the most recent Mortgage that was taken out on this home.Purchase Details
Home Financials for this Owner
Home Financials are based on the most recent Mortgage that was taken out on this home.Purchase Details
Home Financials for this Owner
Home Financials are based on the most recent Mortgage that was taken out on this home.Purchase Details
Similar Homes in Erlanger, KY
Home Values in the Area
Average Home Value in this Area
Purchase History
| Date | Type | Sale Price | Title Company |
|---|---|---|---|
| Warranty Deed | $295,000 | Northwest Title | |
| Warranty Deed | $250,000 | Northwest Ttl Fam Of Compani | |
| Interfamily Deed Transfer | -- | Lawyers Ttl Of Cincinnati In | |
| Warranty Deed | $138,500 | Lawyers Title Of Cincinnati | |
| Deed | $147,535 | Kentucky Land Title Agency | |
| Deed | $29,000 | Kentucky Land Title Agency I |
Mortgage History
| Date | Status | Loan Amount | Loan Type |
|---|---|---|---|
| Open | $295,000 | New Conventional | |
| Closed | $295,000 | New Conventional | |
| Previous Owner | $250,000 | VA | |
| Previous Owner | $123,400 | New Conventional | |
| Previous Owner | $131,575 | New Conventional | |
| Previous Owner | $104,000 | New Conventional | |
| Previous Owner | $118,000 | Purchase Money Mortgage | |
| Previous Owner | $120,900 | Unknown |
Property History
| Date | Event | Price | Change | Sq Ft Price |
|---|---|---|---|---|
| 06/20/2025 06/20/25 | Sold | $295,000 | -5.4% | $199 / Sq Ft |
| 05/21/2025 05/21/25 | Pending | -- | -- | -- |
| 05/20/2025 05/20/25 | For Sale | $311,945 | +25.3% | $211 / Sq Ft |
| 10/29/2021 10/29/21 | Sold | $249,000 | +1.6% | $168 / Sq Ft |
| 10/01/2021 10/01/21 | Pending | -- | -- | -- |
| 09/30/2021 09/30/21 | For Sale | $245,000 | -- | $166 / Sq Ft |
Tax History Compared to Growth
Tax History
| Year | Tax Paid | Tax Assessment Tax Assessment Total Assessment is a certain percentage of the fair market value that is determined by local assessors to be the total taxable value of land and additions on the property. | Land | Improvement |
|---|---|---|---|---|
| 2024 | $2,563 | $250,000 | $25,000 | $225,000 |
| 2023 | $2,665 | $250,000 | $25,000 | $225,000 |
| 2022 | $2,750 | $250,000 | $25,000 | $225,000 |
| 2021 | $1,741 | $152,400 | $25,000 | $127,400 |
| 2020 | $1,759 | $152,400 | $25,000 | $127,400 |
| 2019 | $1,765 | $152,400 | $25,000 | $127,400 |
| 2018 | $1,615 | $138,500 | $30,000 | $108,500 |
| 2017 | $1,496 | $138,500 | $30,000 | $108,500 |
| 2015 | $1,549 | $138,500 | $30,000 | $108,500 |
| 2014 | $1,523 | $147,500 | $30,000 | $117,500 |
Agents Affiliated with this Home
-
Jake Burdine

Seller's Agent in 2025
Jake Burdine
Cahill Real Estate Services
(859) 750-3488
3 in this area
78 Total Sales
-
Jennifer Oney Hill

Buyer's Agent in 2025
Jennifer Oney Hill
RE/MAX
(859) 802-2278
3 in this area
105 Total Sales
-
Michael Waggoner

Seller's Agent in 2021
Michael Waggoner
Keller Williams Advisors
(513) 204-9247
3 in this area
95 Total Sales
-
Sherry Clark

Buyer Co-Listing Agent in 2021
Sherry Clark
Coldwell Banker Realty FM
(859) 640-6492
24 in this area
318 Total Sales
Map
Source: Northern Kentucky Multiple Listing Service
MLS Number: 632624
APN: 002-40-03-061.00
- 3377 Cedar Tree Ln
- 3395 Cedar Tree Ln
- 3415 Cedar Tree Ln
- 693 Peach Tree Ln
- 691 Maple Tree Ln
- 880 Donaldson Hwy
- 579 Erlanger Rd
- 3141 Riggs Ave
- 3165 Hickory Ln
- 827 Iva Del Ct
- 3151 Woodward St
- 459 Commonwealth Ave
- 2474 Sierra Dr
- 850 Hacienda Ct
- 404 Locust St
- 307 Center St
- 2442 Lillywood Way
- 2460 Lillywood Way
- 2456 Lillywood Way
- 2468 Lillywood Way
