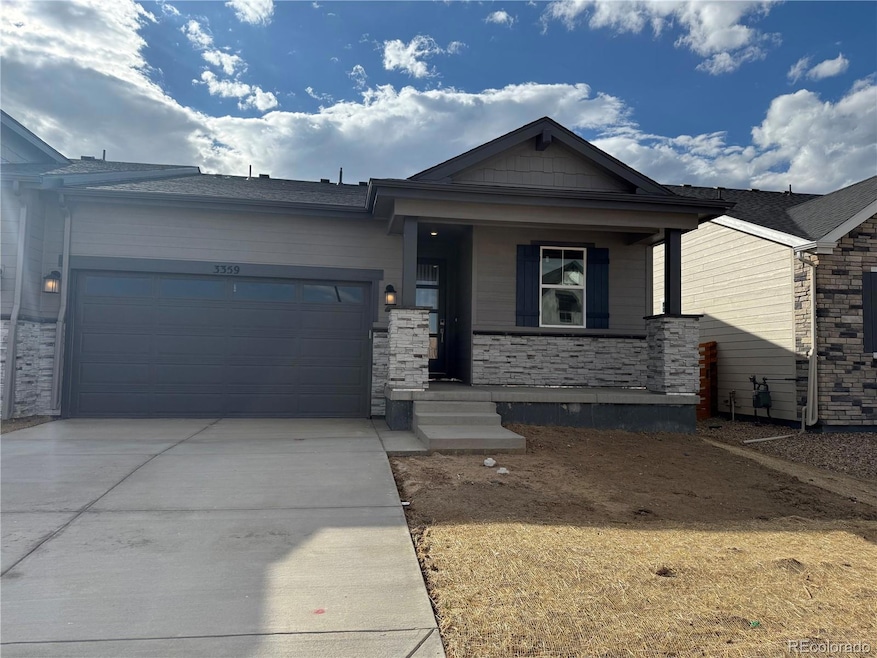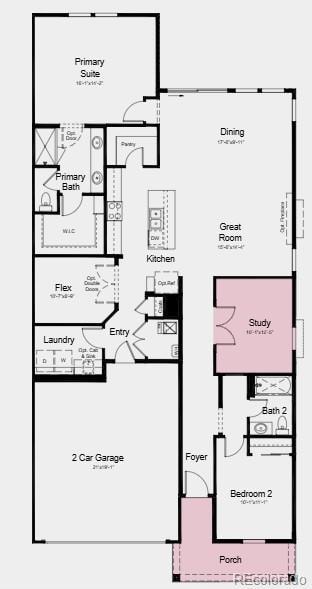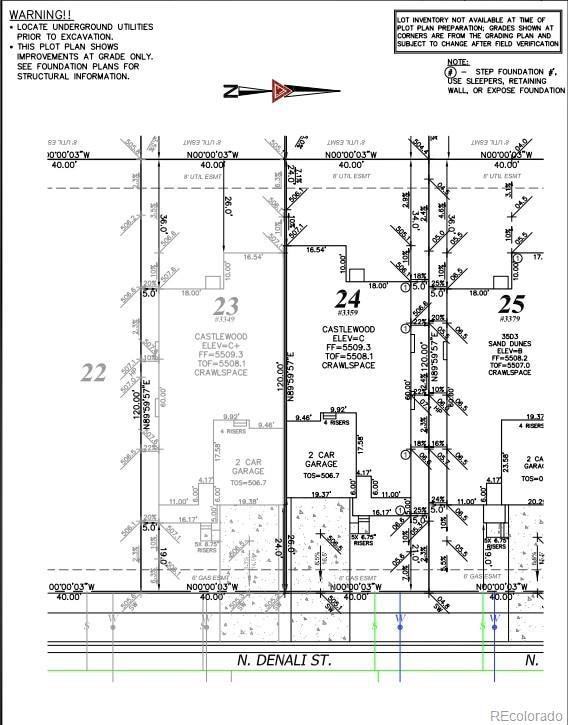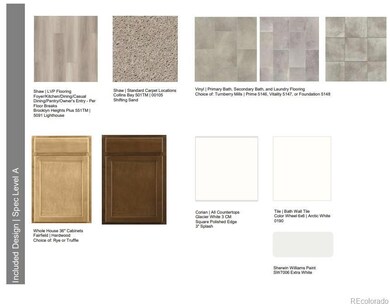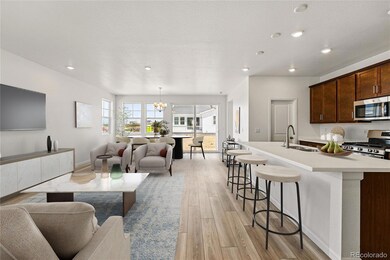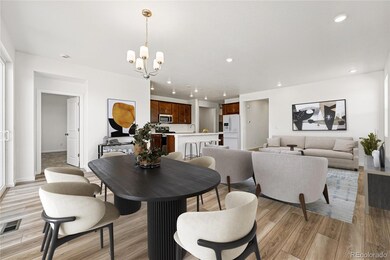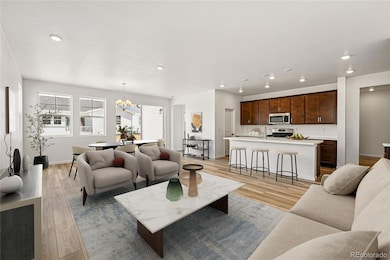3359 N Denali St Aurora, CO 80019
Estimated payment $3,404/month
Highlights
- Located in a master-planned community
- Open Floorplan
- Covered Patio or Porch
- Primary Bedroom Suite
- Corian Countertops
- Walk-In Pantry
About This Home
What's Special: Dedicated Study | Close to Greenbelt | No Stairs.
New Construction – October Completion! Built by America’s Most Trusted Homebuilder. Welcome to The Castlewood at 3359 N Denali Street in The Aurora Highlands Landmark Collection! The Castlewood blends comfort and style in a thoughtful layout. Step into the foyer to find a secondary bedroom, full bath, and private study. Continue to an open living space where the great room and dining area flow together—perfect for gatherings. The kitchen shines with a large island, generous cabinetry, and a walk-in pantry. Just off the kitchen, you’ll find a versatile flex space and convenient laundry near the garage entry. The primary suite is a serene retreat with dual sinks and a spacious walk-in closet. Life at The Aurora Highlands offers connection and convenience with resort-style amenities, scenic trails, parks, and an outdoor pool. Enjoy an onsite school, future retail and dining, and easy access to E-470—just 10 miles from DIA and close to downtown Denver. Additional Highlights Include: Study in place of bedroom 3, and glass door at study. Interior photos are for representative purposes only. MLS#3364159
Listing Agent
RE/MAX Professionals Brokerage Phone: 303-799-9898 License #000986635 Listed on: 09/24/2025

Home Details
Home Type
- Single Family
Est. Annual Taxes
- $7,200
Year Built
- Built in 2025 | Under Construction
Lot Details
- 4,800 Sq Ft Lot
- East Facing Home
- Landscaped
- Front Yard Sprinklers
HOA Fees
- $100 Monthly HOA Fees
Parking
- 2 Car Attached Garage
- Dry Walled Garage
Home Design
- Slab Foundation
- Composition Roof
- Wood Siding
- Stone Siding
Interior Spaces
- 1,803 Sq Ft Home
- 1-Story Property
- Open Floorplan
- Entrance Foyer
- Family Room
- Dining Room
- Sump Pump
- Laundry Room
Kitchen
- Eat-In Kitchen
- Walk-In Pantry
- Self-Cleaning Oven
- Microwave
- Dishwasher
- Kitchen Island
- Corian Countertops
- Disposal
Flooring
- Carpet
- Laminate
- Tile
Bedrooms and Bathrooms
- 3 Main Level Bedrooms
- Primary Bedroom Suite
- 2 Full Bathrooms
Home Security
- Carbon Monoxide Detectors
- Fire and Smoke Detector
Accessible Home Design
- Garage doors are at least 85 inches wide
Outdoor Features
- Covered Patio or Porch
- Rain Gutters
Schools
- Vista Peak Elementary And Middle School
- Vista Peak High School
Utilities
- Central Air
- Heating System Uses Natural Gas
- Natural Gas Connected
- Electric Water Heater
Community Details
- Association fees include trash
- Aurora Highland Community Authority Board Association, Phone Number (303) 779-5710
- Built by Taylor Morrison
- Aurora Highlands Subdivision, Castlewood Floorplan
- Landmark Collection Community
- Located in a master-planned community
Listing and Financial Details
- Exclusions: NA
- Assessor Parcel Number R0217425
Map
Home Values in the Area
Average Home Value in this Area
Tax History
| Year | Tax Paid | Tax Assessment Tax Assessment Total Assessment is a certain percentage of the fair market value that is determined by local assessors to be the total taxable value of land and additions on the property. | Land | Improvement |
|---|---|---|---|---|
| 2024 | $3,693 | $20,940 | $20,940 | -- |
| 2023 | $7 | $19,430 | $19,430 | $0 |
Property History
| Date | Event | Price | List to Sale | Price per Sq Ft |
|---|---|---|---|---|
| 10/23/2025 10/23/25 | Pending | -- | -- | -- |
| 10/22/2025 10/22/25 | Price Changed | $513,990 | +1.0% | $285 / Sq Ft |
| 10/22/2025 10/22/25 | Price Changed | $508,990 | -1.0% | $282 / Sq Ft |
| 09/24/2025 09/24/25 | For Sale | $513,990 | -- | $285 / Sq Ft |
Source: REcolorado®
MLS Number: 3364159
APN: 1819-30-2-09-024
- 3349 N Denali St
- 3379 N Denali St
- 3380 N Denali St
- 3378 N Duquesne Way
- 3384 N Duquesne Way
- 3270 N Denali St
- 3289 N Duquesne Way
- 23920 E 34th Ave
- 24191 E 32nd Place
- 3469 N Duquesne Way
- 3365 N Coolidge Way
- 3314 N Catawba Way
- 3282 N Catawba Way
- 3353 N Catawba Way
- 3333 N Catawba Way
- 3323 N Catawba Way
- 23752 E 33th Place
- 23772 E 33rd Dr
- 3295 N Coolidge Way
- 3293 N Catawba Way
