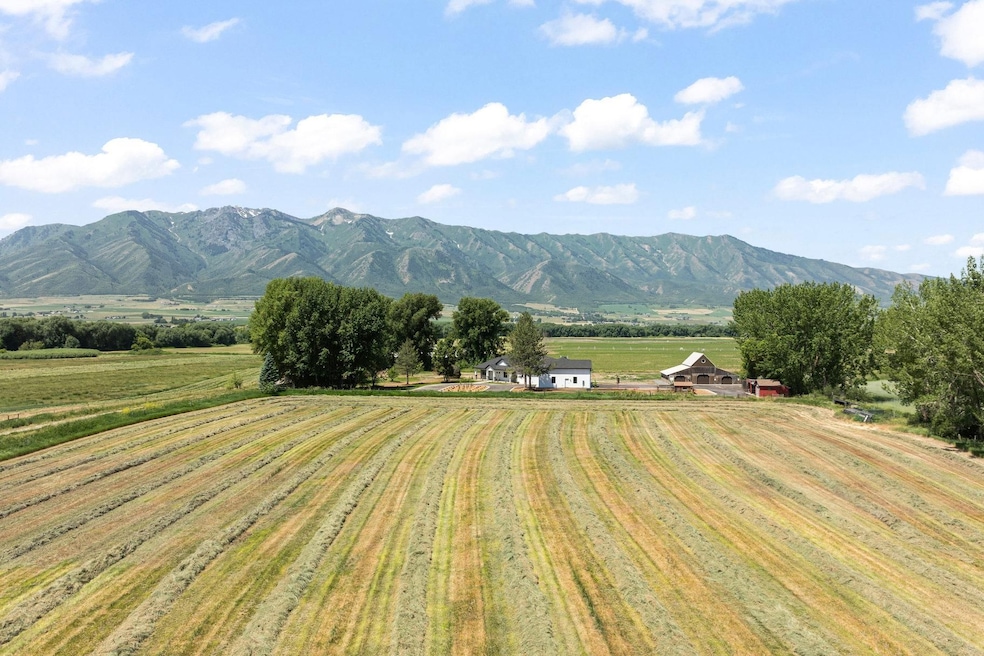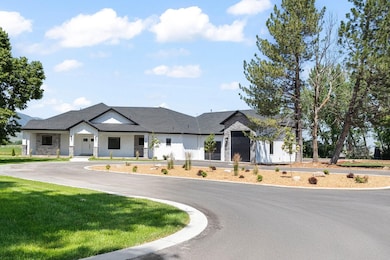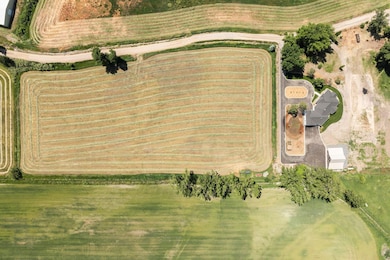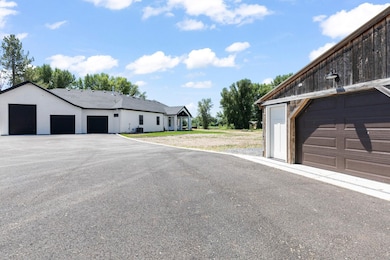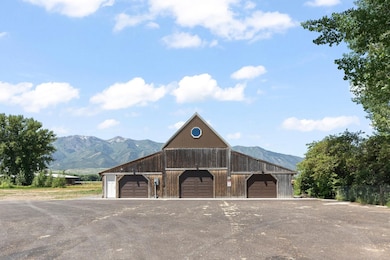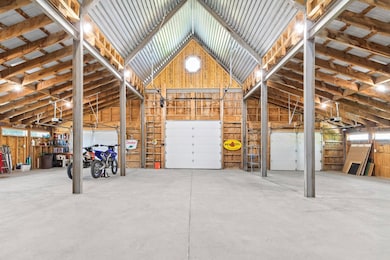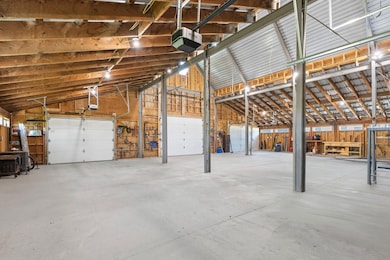3359 W 3500 S Wellsville, UT 84339
Estimated payment $14,193/month
Highlights
- Horses Allowed On Property
- New Construction
- Built-In Refrigerator
- South Cache Middle School Rated A-
- Spa
- Home fronts a canal
About This Lot
Discover the perfect blend of luxury, privacy, and functionality in this fully finished, brand-new custom estate nestled in the heart of Cache Valley. Meticulously designed and beautifully constructed, this home offers unmatched serenity with unobstructed mountain views-yet is just 10 minutes from shopping, dining, and amenities. Inside, premium finishes and thoughtful design abound. Highlights include quartz countertops, dual refrigerators and dishwashers, a beverage cooler, fireplace inserts, and automated window blinds. A spacious mud room and adjustable heated floors in the primary bathroom add everyday comfort, while a tankless water heater, water filtration system, and soft water system ensure efficiency and ease. The 1,300 sq ft heated, attached garage features a drive-thru RV lane with 12' clearance, perfect for trailers, large vehicles, or equipment. Outside, a fully equipped 40x60 (2,400 sq ft) rustic barn awaits-newly updated with 120V/240V power, and plumbed for gas and water-ideal for livestock, a workshop, or flexible storage. The property is fully fenced, includes an ample supply of gates and panels, and comes with 10 shares of water rights, making it equestrian-ready and Greenbelt tax-qualified. Additional features include a new Bullfrog Spa just outside the primary suite, a Vivint Home Security system, Starlink high-speed internet, and plenty of room to add a horse arena, pool, pickleball or tennis court-the possibilities are endless. Whether you're seeking a private retreat, a working ranch, or a luxurious country lifestyle, this exceptional property offers it all-with space to grow, room to roam, and the peace only wide open spaces can bring. Call today to schedule your private showing.
Ben Dickamore
Listed on: 07/29/2025

Property Details
Property Type
- Land
Est. Annual Taxes
- $1,308
Lot Details
- Home fronts a canal
- Property fronts a private road
- Landscaped
- Corner Lot
- Level Lot
- Sprinkler System
- Mountainous Lot
- Current uses include agriculture, equine, grazing, residential single, orchard, livestock, irrigation, hobby farm, homestead
- Potential uses include agriculture, equine, grazing, residential single, hobby farm
Home Design
- New Construction
- Wood Siding
- Siding
- Stone Exterior Construction
Interior Spaces
- Ceiling Fan
- Gas Log Fireplace
- Electric Fireplace
- Low Emissivity Windows
- Insulated Doors
Kitchen
- Butlers Pantry
- Gas Cooktop
- Built-In Microwave
- Built-In Refrigerator
- ENERGY STAR Qualified Appliances
Flooring
- Wood
- Radiant Floor
- Marble
Bedrooms and Bathrooms
- Fireplace in Primary Bedroom
- Walk-In Closet
- Split Vanities
- Garden Bath
- Separate Shower
Home Security
- Home Security System
- Fire and Smoke Detector
Parking
- Garage
- Oversized Parking
- Tandem Parking
- Garage Door Opener
Outdoor Features
- Spa
- Covered patio or porch
Farming
- Temperature Controlled Barn
- Hay Barn
- Equipment Barn
- Crops include alfalfa
- Pasture
- Cattle
- Hogs
- Sheep or Goats
- Fenced For Cattle
- Fenced For Horses
Horse Facilities and Amenities
- Horses Allowed On Property
Utilities
- High-Efficiency Furnace
- Underground Utilities
- Propane
- 1 Water Well
- Gas Water Heater
- Septic Tank
- Septic Needed
Map
Home Values in the Area
Average Home Value in this Area
Tax History
| Year | Tax Paid | Tax Assessment Tax Assessment Total Assessment is a certain percentage of the fair market value that is determined by local assessors to be the total taxable value of land and additions on the property. | Land | Improvement |
|---|---|---|---|---|
| 2024 | $1,308 | $197,835 | $0 | $0 |
| 2023 | $4,625 | $654,295 | $0 | $0 |
| 2022 | $4,839 | $654,295 | $0 | $0 |
| 2021 | $1,879 | $468,480 | $164,000 | $304,480 |
| 2020 | $1,740 | $419,200 | $164,000 | $255,200 |
| 2019 | $2,428 | $369,850 | $164,000 | $205,850 |
| 2018 | $2,330 | $339,792 | $164,000 | $175,792 |
| 2017 | $2,331 | $221,955 | $0 | $0 |
| 2016 | $2,359 | $212,055 | $0 | $0 |
| 2015 | $2,248 | $212,055 | $0 | $0 |
| 2014 | $2,120 | $206,195 | $0 | $0 |
| 2013 | -- | $206,195 | $0 | $0 |
Property History
| Date | Event | Price | Change | Sq Ft Price |
|---|---|---|---|---|
| 06/20/2025 06/20/25 | For Sale | $2,550,000 | -- | $864 / Sq Ft |
Purchase History
| Date | Type | Sale Price | Title Company |
|---|---|---|---|
| Quit Claim Deed | -- | Pinnacle Title | |
| Warranty Deed | -- | Pinnacle Title | |
| Interfamily Deed Transfer | -- | Heritage Title | |
| Interfamily Deed Transfer | -- | Hertage Title | |
| Interfamily Deed Transfer | -- | None Available | |
| Interfamily Deed Transfer | -- | Pinnacle Title Ins Agency | |
| Interfamily Deed Transfer | -- | Accommodation | |
| Interfamily Deed Transfer | -- | Hickman Land Title Company | |
| Interfamily Deed Transfer | -- | Hickman Land Title Company | |
| Interfamily Deed Transfer | -- | Hickman Land Title Company |
Mortgage History
| Date | Status | Loan Amount | Loan Type |
|---|---|---|---|
| Previous Owner | $20,000 | New Conventional | |
| Previous Owner | $323,500 | New Conventional | |
| Previous Owner | $335,500 | New Conventional | |
| Previous Owner | $330,000 | New Conventional |
- 60 E 200 N Unit 1
- 2817 S 1150 W Unit 2817 B
- 1254 W 2420 S
- 2250 S 1150 W
- 945 W 2200 S
- 925 W 2200 S
- 633 E 730 N
- 250 S 300 E
- 440 W 85 S
- 471 W 15 S
- 471 W 15 S Unit C303
- 241 W 225 S
- 360 W 300 S
- 305 W 100 N Unit Room #1
- 358 N Gateway Dr
- 408 S 100 W
- 650 S 100 E
- 87 E 300 S
- 695 W 200 N
- 25 S 200 W Unit 25 S 200 W BSMT
