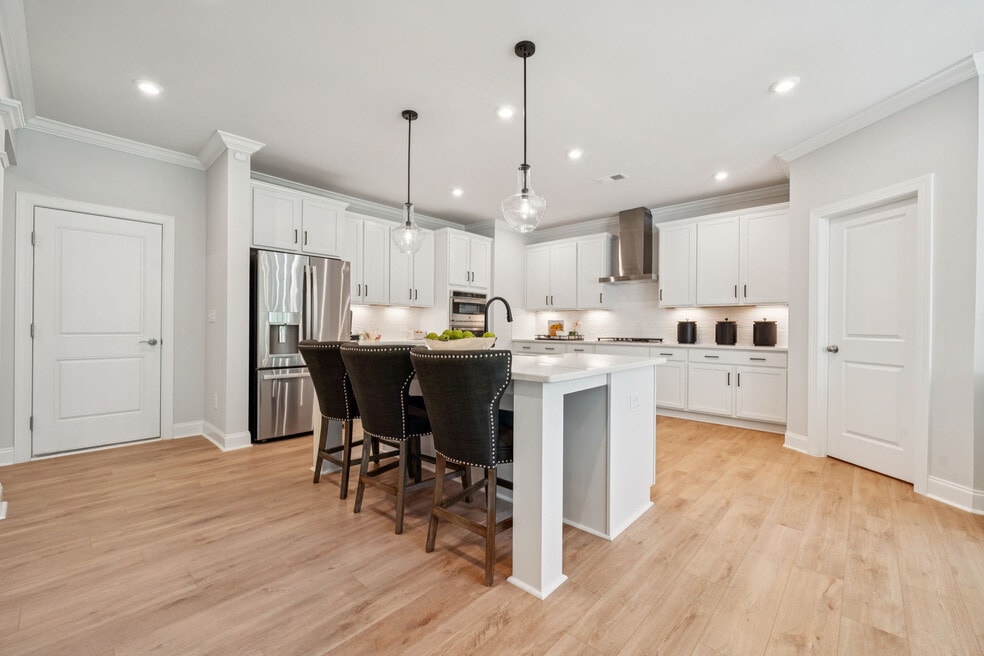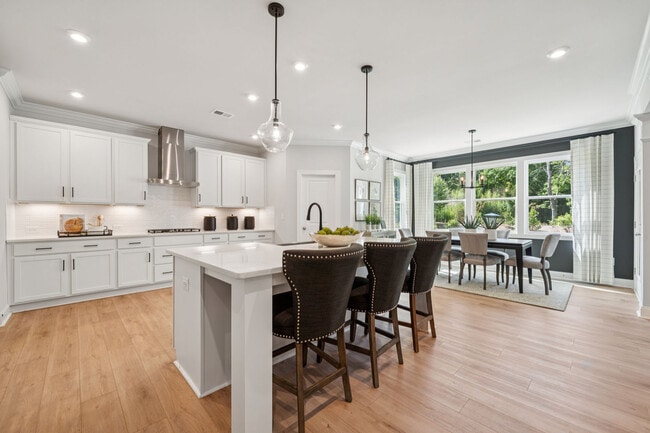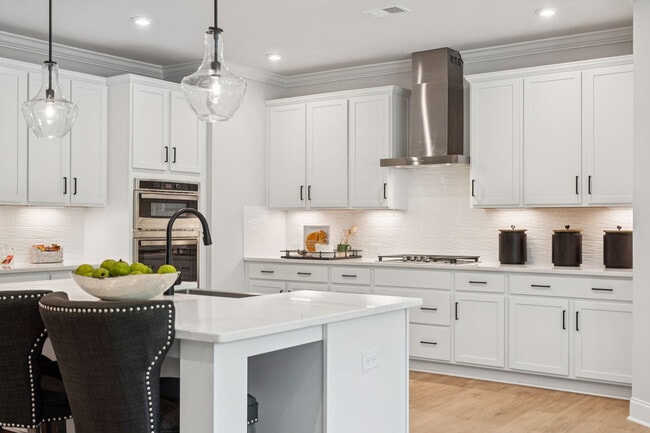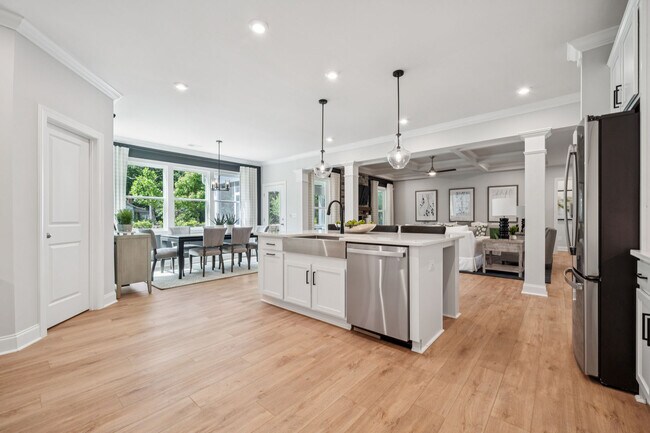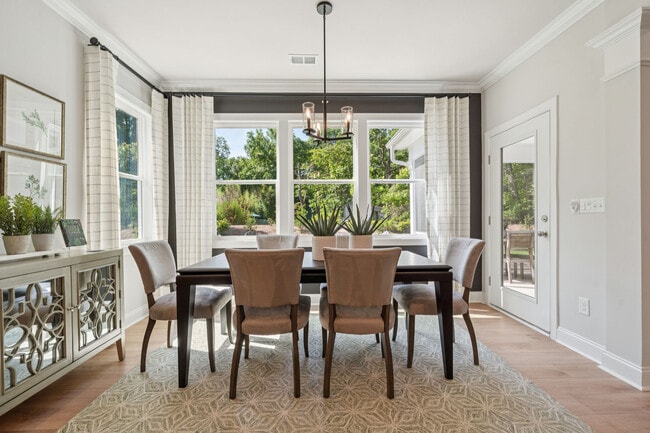
Estimated payment $4,881/month
Highlights
- New Construction
- No HOA
- Soaking Tub
- Antioch Elementary School Rated A
About This Home
At Glenhurst by Stanley Martin Homes, we pride ourselves on creating a harmonious blend between modern living and the charm of suburban life. Nestled in the desirable Weddington area, this community offers residents the perfect balance of tranquility and accessibility. The Seneca single-family home exemplifies the ideal space for entertaining family and friends. With a spacious open floorplan, the kitchen serves as the heart of the home, featuring a convenient island setup and direct access to the sunroom and an outdoor patio. The main level also includes a living room, a formal dining room, and a 5th bedroom that can serve as a guest suite, ensuring ample space for both family and visitors. Upstairs, the layout prioritizes comfort and privacy, with three bedrooms, two hall baths, and a primary suite that boasts a sitting room, a large walk-in closet, and an en suite bath equipped with dual vanities, a standing shower, and a garden tub, making it a perfect retreat after a long day.
Sales Office
| Monday |
12:00 PM - 5:00 PM
|
| Tuesday |
10:00 AM - 5:00 PM
|
| Wednesday - Friday |
Closed
|
| Saturday |
10:00 AM - 5:00 PM
|
| Sunday |
12:00 PM - 5:00 PM
|
Home Details
Home Type
- Single Family
Parking
- 2 Car Garage
Home Design
- New Construction
Interior Spaces
- 2-Story Property
Bedrooms and Bathrooms
- 5 Bedrooms
- Soaking Tub
Community Details
- No Home Owners Association
Map
Other Move In Ready Homes in Glenhurst
About the Builder
- Glenhurst
- 315 Alameda Way
- 419 Balboa St
- 3009 Forest Lawn Dr
- 301 Weddington Grove Ln
- Weddington Grove
- 305 Weddington Grove Ln
- 4208 Blanchard Cir
- Cottages at Indian Trail West
- 1004 Rocking Horse Rd
- Moore Farm - Moore Farms
- 0000 Chestnut Ln
- 1011 Wt Ferguson Dr Unit 1
- 1015 Wt Ferguson Dr Unit 2
- 1023 Wt Ferguson Dr Unit 4
- 1038 Grain Orchard Rd Unit 3308
- 3008 Bramble Hedge Dr Unit 3272
- Moore Farm - Single Family
- 2024 Bramble Hedge Rd Unit 3241
- Falls at Weddington
