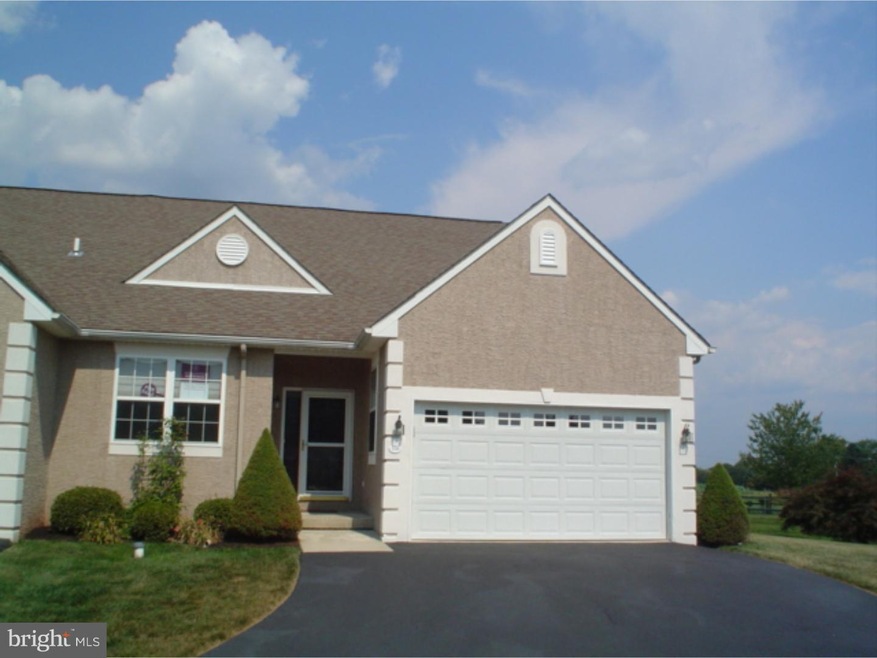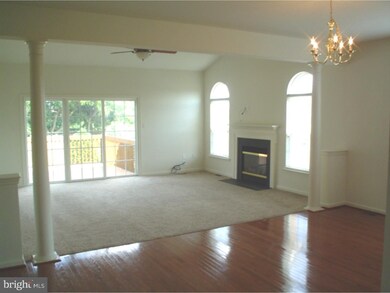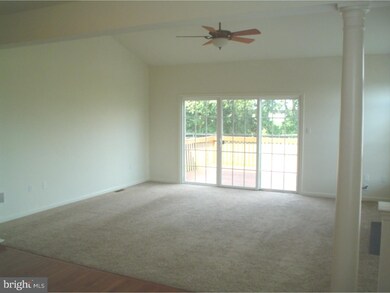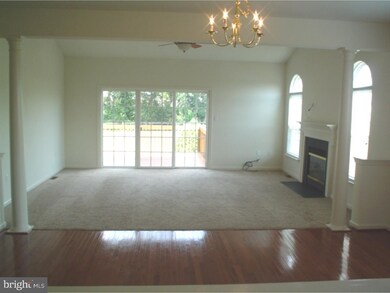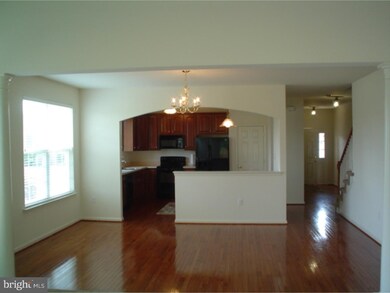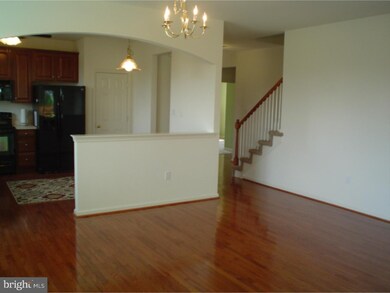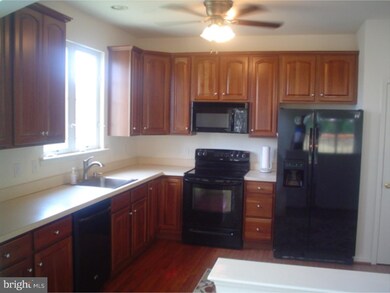
336 Apian Way Collegeville, PA 19426
Highlights
- Colonial Architecture
- Deck
- Wood Flooring
- South Elementary School Rated A
- Cathedral Ceiling
- Attic
About This Home
As of March 2021Don't miss out on this spacious end unit Carriage home in the popular Carriage Ridge Estates development in lovely Trappe Borough. The main floor consists of the center hall entrance that leads to the kitchen, with 9 ft. ceilings, beautiful upgraded cabinets, black appliances & hardwood floors. The kitchen leads into the dining area that also has beautiful hardwood floors. The living room offers vaulted ceilings, gas fireplace, extra windows & sliding doors to the rear deck. The master bedroom comes with vaulted ceilings, a large walk in closet and full bathroom with double sinks & large stall shower. The main floor also includes the 2nd bedroom, full second bathroom & laundry room. The 2nd level offers a large loft area, that makes a great home office, exercise room, craft area or play area. This home is located on a wonderful setting that backs to open space, with terrific views of the area and the neighborhood pond. Carriage Ridge is a gated community & conveniently located within seconds of nearby shopping & dining in Trappe and Collegeville. As an added bonus, this home is located only ten minutes from the popular Providence Town Center, that offers even more shopping, dining & movies. American Home Shield One Year Warranty included.
Last Buyer's Agent
Carter Rosemond
BHHS Fox & Roach Wayne-Devon
Townhouse Details
Home Type
- Townhome
Est. Annual Taxes
- $5,733
Year Built
- Built in 2004
Lot Details
- 2,044 Sq Ft Lot
- Property is in good condition
HOA Fees
- $135 Monthly HOA Fees
Parking
- 1 Car Attached Garage
- Driveway
Home Design
- Colonial Architecture
- Stucco
Interior Spaces
- 2,044 Sq Ft Home
- Property has 2 Levels
- Cathedral Ceiling
- Ceiling Fan
- Gas Fireplace
- Family Room
- Living Room
- Dining Room
- Unfinished Basement
- Basement Fills Entire Space Under The House
- Attic
Kitchen
- Eat-In Kitchen
- Built-In Range
- Dishwasher
Flooring
- Wood
- Wall to Wall Carpet
Bedrooms and Bathrooms
- 2 Bedrooms
- En-Suite Primary Bedroom
- En-Suite Bathroom
- 2 Full Bathrooms
Laundry
- Laundry Room
- Laundry on main level
Outdoor Features
- Deck
Utilities
- Forced Air Heating and Cooling System
- Cooling System Utilizes Bottled Gas
- Heating System Uses Gas
- Heating System Uses Propane
- Natural Gas Water Heater
Community Details
- Association fees include common area maintenance, lawn maintenance, snow removal, trash
- $750 Other One-Time Fees
- Carriage Ridge Subdivision
Listing and Financial Details
- Tax Lot 015
- Assessor Parcel Number 23-00-00131-143
Ownership History
Purchase Details
Home Financials for this Owner
Home Financials are based on the most recent Mortgage that was taken out on this home.Purchase Details
Home Financials for this Owner
Home Financials are based on the most recent Mortgage that was taken out on this home.Purchase Details
Purchase Details
Similar Homes in Collegeville, PA
Home Values in the Area
Average Home Value in this Area
Purchase History
| Date | Type | Sale Price | Title Company |
|---|---|---|---|
| Deed | $295,000 | None Available | |
| Deed | $281,000 | None Available | |
| Deed | -- | Germantown Title Company | |
| Deed | -- | Germantown Title Company |
Mortgage History
| Date | Status | Loan Amount | Loan Type |
|---|---|---|---|
| Open | $236,000 | New Conventional | |
| Previous Owner | $14,900 | No Value Available | |
| Previous Owner | $63,000 | No Value Available | |
| Closed | $0 | No Value Available |
Property History
| Date | Event | Price | Change | Sq Ft Price |
|---|---|---|---|---|
| 03/04/2021 03/04/21 | Sold | $295,000 | -4.8% | $144 / Sq Ft |
| 01/22/2021 01/22/21 | For Sale | $310,000 | +10.3% | $152 / Sq Ft |
| 09/24/2015 09/24/15 | Sold | $281,000 | -3.1% | $137 / Sq Ft |
| 08/24/2015 08/24/15 | Pending | -- | -- | -- |
| 08/18/2015 08/18/15 | For Sale | $289,900 | -- | $142 / Sq Ft |
Tax History Compared to Growth
Tax History
| Year | Tax Paid | Tax Assessment Tax Assessment Total Assessment is a certain percentage of the fair market value that is determined by local assessors to be the total taxable value of land and additions on the property. | Land | Improvement |
|---|---|---|---|---|
| 2024 | $6,985 | $166,200 | $51,750 | $114,450 |
| 2023 | $6,822 | $166,200 | $51,750 | $114,450 |
| 2022 | $6,670 | $166,200 | $51,750 | $114,450 |
| 2021 | $6,565 | $166,200 | $51,750 | $114,450 |
| 2020 | $6,322 | $166,200 | $51,750 | $114,450 |
| 2019 | $6,241 | $166,200 | $51,750 | $114,450 |
| 2018 | $6,241 | $166,200 | $51,750 | $114,450 |
| 2017 | $5,970 | $166,200 | $51,750 | $114,450 |
| 2016 | $5,905 | $166,200 | $51,750 | $114,450 |
| 2015 | $5,784 | $166,200 | $51,750 | $114,450 |
| 2014 | $5,673 | $166,200 | $51,750 | $114,450 |
Agents Affiliated with this Home
-

Seller's Agent in 2021
Deborah Harvey
Better Homes and Gardens Real Estate Phoenixville
(484) 437-4589
7 in this area
126 Total Sales
-
J
Buyer's Agent in 2021
James McEntee
Coldwell Banker Realty
(610) 324-4772
1 in this area
4 Total Sales
-

Seller's Agent in 2015
Ted Miller
BHHS Keystone Properties
(215) 290-6106
13 in this area
183 Total Sales
-
C
Buyer's Agent in 2015
Carter Rosemond
BHHS Fox & Roach
Map
Source: Bright MLS
MLS Number: 1002681808
APN: 23-00-00131-143
- 180 Harvard Dr
- 29 E 1st Ave Unit 107
- 29 E 1st Ave Unit 103
- 135 Fairway Dr
- 831 Dewees Place Unit 1308
- 137 E 1st Ave
- 657 Muhlenberg Dr
- 514 Hagey Place Unit 2705
- 155 E 7th Ave
- 609 Muhlenberg Dr Unit 205
- 528 Hancock Ct
- 149 Royer Dr Unit 3701
- 15 Foxtail Ct Unit 8
- 952 E Main St
- 944 E Main St
- Raintree Plan at Boxwood
- Laney Plan at Boxwood
- Cloverfield Plan at Boxwood
- Rollins Plan at Boxwood
- 12 Foxtail Ct Unit 2
