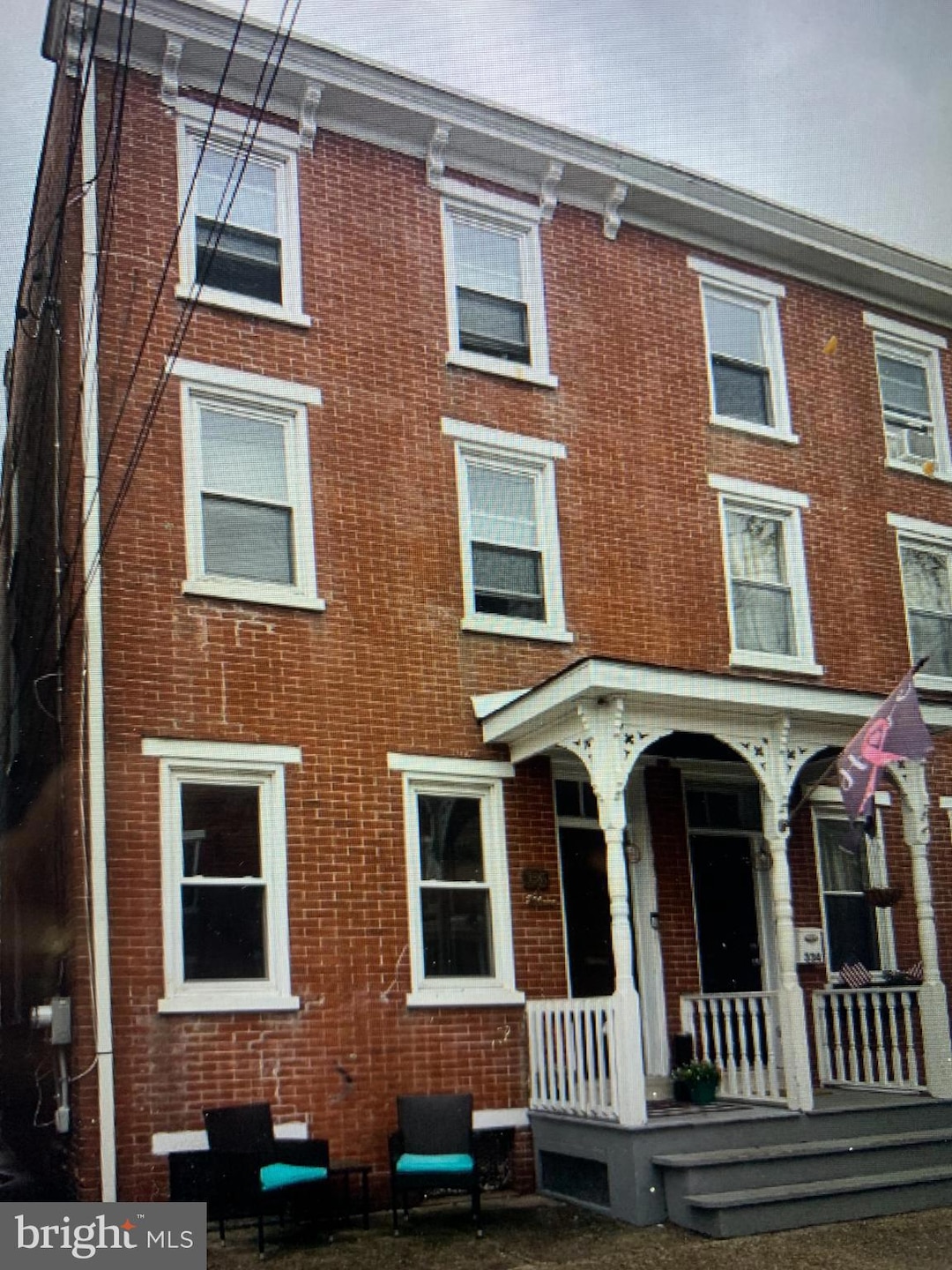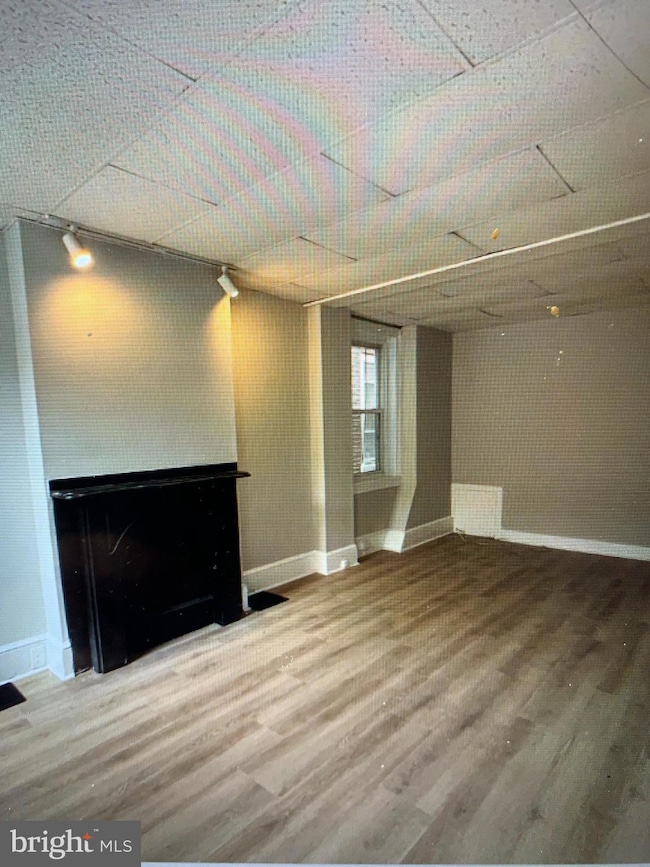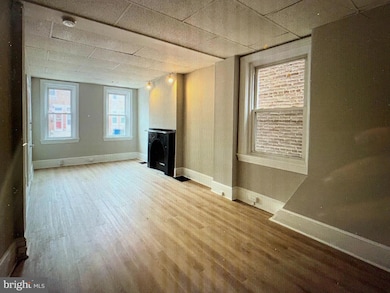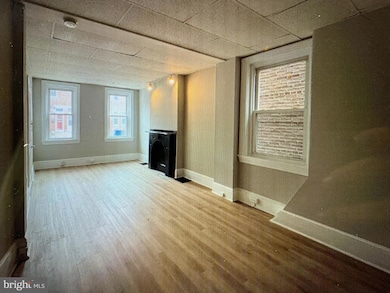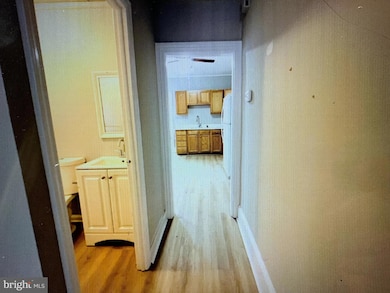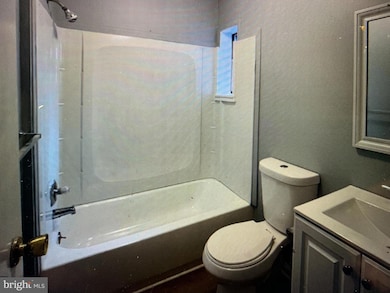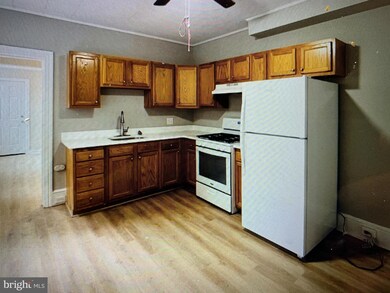336 Barclay St Unit A Burlington, NJ 08016
Highlights
- Eat-In Kitchen
- Vinyl Flooring
- 4-minute walk to Barclay Street Playground
- Forced Air Heating System
About This Home
This 1 bedroom, 1 bath apartment has been freshly painted and is ready for immediate move-in. Located on the main floor, the unit features a spacious living room and an eat-in kitchen with stylish quartz countertops. Vinyl flooring throughout offers a sleek and easy-to-maintain finish. A full bathroom completes the space. The washer and dryer are conveniently located in the basement for tenant use. Plus, you'll have access to a shared walkout backyard—perfect for enjoying outdoor space.Ideally located near public transportation, shopping, and dining, this home offers both comfort and convenience. Owner is a licensed salesperson.
application link:
Townhouse Details
Home Type
- Townhome
Est. Annual Taxes
- $4,088
Year Built
- Built in 1900 | Remodeled in 2018
Lot Details
- 1,402 Sq Ft Lot
Parking
- On-Street Parking
Home Design
- Semi-Detached or Twin Home
- Brick Exterior Construction
- Concrete Perimeter Foundation
Interior Spaces
- 700 Sq Ft Home
- Property has 1 Level
- Vinyl Flooring
- Unfinished Basement
- Laundry in Basement
Kitchen
- Eat-In Kitchen
- Gas Oven or Range
Bedrooms and Bathrooms
- 1 Main Level Bedroom
- 1 Full Bathroom
Utilities
- Forced Air Heating System
- Natural Gas Water Heater
Listing and Financial Details
- Residential Lease
- Security Deposit $2,250
- 12-Month Min and 36-Month Max Lease Term
- Available 10/23/25
- $50 Application Fee
- Assessor Parcel Number 05-00130-00003
Community Details
Overview
- Historic Yorkshire Subdivision
Pet Policy
- Pets allowed on a case-by-case basis
Map
Source: Bright MLS
MLS Number: NJBL2098326
APN: 05-00130-0000-00003
- 308 E Union St
- 317 Penn St
- 200 E Broad St Unit 7
- 312 York St
- 424 York St
- 205 Jones Ave
- 200 Jones Ave
- 412 Lawrence St
- 505 Mitchell Ave
- 0 E Broad St Unit A
- 71 Peregrine Way
- 133 E Federal St
- 406 High St Unit 2
- 17 E Federal St
- 1 E Pearl St
- 30 W Union St
- 217 Wood St
- 870 Us 130
- 205 Mill St
- 502 Radcliffe St
