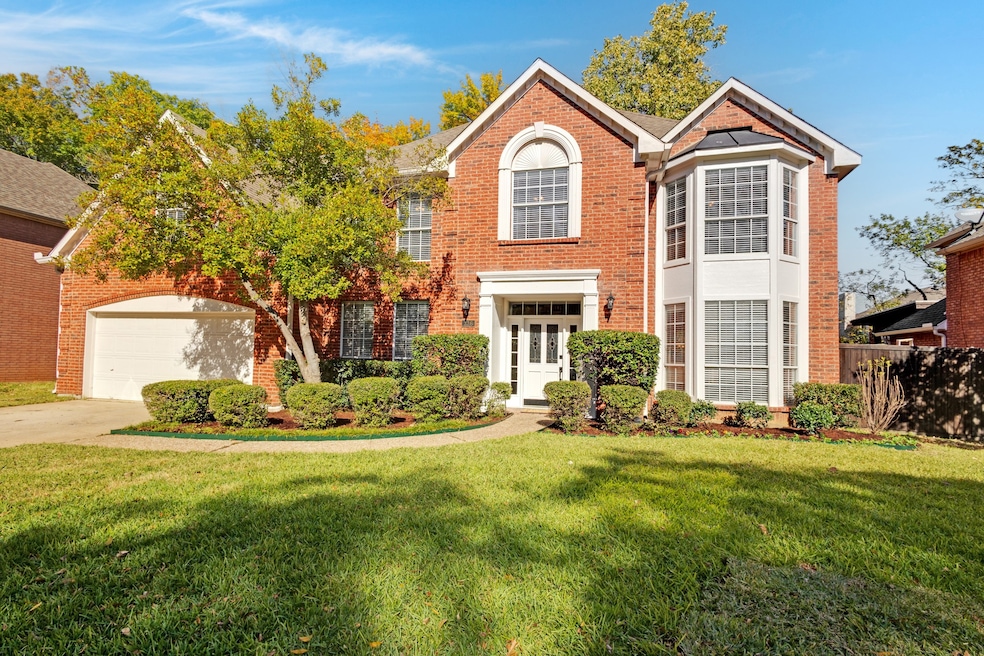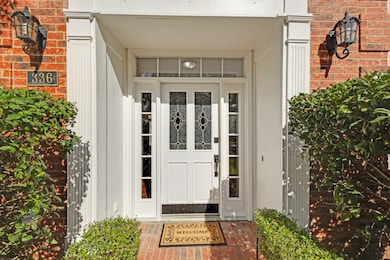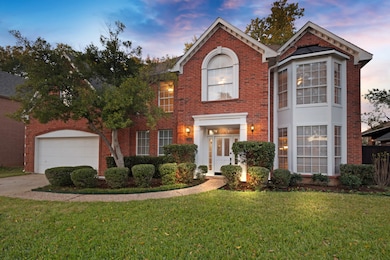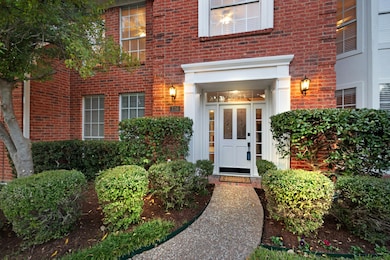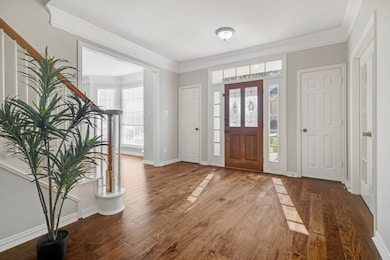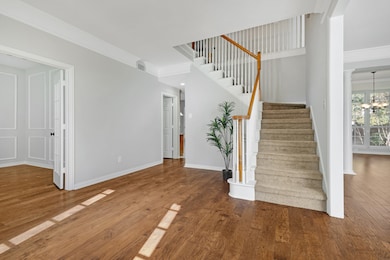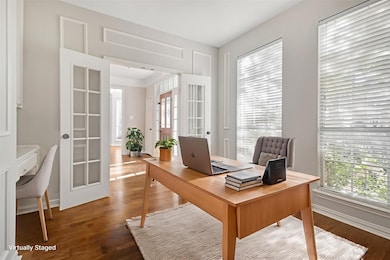336 Beechwood Ln Coppell, TX 75019
Estimated payment $4,938/month
Highlights
- Very Popular Property
- Vaulted Ceiling
- Wood Flooring
- Town Center Elementary School Rated A+
- Traditional Architecture
- Breakfast Area or Nook
About This Home
Welcome to this beautiful two-story brick home located in the sought-after Pecan Hollow neighborhood in Coppell. 'Just minutes from the Public Library, Town Center Elementary School, City Hall, restaurants on Denton Tap Road and The Coppell Core park and recreational facility. Step inside this well maintained home and fall in love with its hardwood floors, harmonious and functional floor plan with plenty of natural light and open spaces. It includes 4 spacious bedrooms, 2.5 bathrooms, two living areas, a dining room, a breakfast area, a study and a bonus room that provides additional flexibility. All bedrooms are located on the 2nd floor, including a generous primary en suite bathroom with a large walk-in closet. Relax in the spa master bathroom jacuzzi or enjoy nature while sitting in the professionally landscaped backyard while surrounded by beautiful trees. The attached 2-car garage has plenty of storage space and shelving. The property is zoned to the highly rated Coppell ISD. Whether you're a first-time buyer or looking for a solid investment, this home is a great opportunity to get into one of the most sought-after areas in the metroplex.
Listing Agent
24:15 Realty Brokerage Phone: 972-672-6505 License #0752396 Listed on: 11/11/2025
Home Details
Home Type
- Single Family
Est. Annual Taxes
- $13,282
Year Built
- Built in 1992
HOA Fees
- $10 Monthly HOA Fees
Parking
- 2 Car Attached Garage
- Front Facing Garage
- Garage Door Opener
Home Design
- Traditional Architecture
- Brick Exterior Construction
- Slab Foundation
- Composition Roof
Interior Spaces
- 3,105 Sq Ft Home
- 2-Story Property
- Wired For Sound
- Vaulted Ceiling
- Ceiling Fan
- Decorative Lighting
- Fireplace With Gas Starter
- Window Treatments
- Bay Window
- Fire and Smoke Detector
- Washer and Electric Dryer Hookup
Kitchen
- Breakfast Area or Nook
- Electric Oven
- Gas Cooktop
- Microwave
- Dishwasher
- Disposal
Flooring
- Wood
- Carpet
- Ceramic Tile
Bedrooms and Bathrooms
- 4 Bedrooms
- Soaking Tub
Schools
- Towncenter Elementary School
- Coppell High School
Utilities
- Central Heating and Cooling System
- Heating System Uses Natural Gas
- High Speed Internet
- Cable TV Available
Additional Features
- Patio
- 9,017 Sq Ft Lot
Community Details
- Association fees include management
- Pecan Hollow HOA
- Pecan Hollow Subdivision
Listing and Financial Details
- Legal Lot and Block 20 / C
- Assessor Parcel Number 180060300C0200000
Map
Home Values in the Area
Average Home Value in this Area
Tax History
| Year | Tax Paid | Tax Assessment Tax Assessment Total Assessment is a certain percentage of the fair market value that is determined by local assessors to be the total taxable value of land and additions on the property. | Land | Improvement |
|---|---|---|---|---|
| 2025 | $12,996 | $658,070 | $155,000 | $503,070 |
| 2024 | $12,996 | $665,990 | $155,000 | $510,990 |
| 2023 | $12,996 | $543,020 | $145,000 | $398,020 |
| 2022 | $12,520 | $543,020 | $145,000 | $398,020 |
| 2021 | $11,447 | $460,000 | $100,000 | $360,000 |
| 2020 | $11,998 | $474,240 | $100,000 | $374,240 |
| 2019 | $12,761 | $475,000 | $90,000 | $385,000 |
| 2018 | $12,891 | $475,000 | $90,000 | $385,000 |
| 2017 | $12,212 | $447,840 | $90,000 | $357,840 |
| 2016 | $12,212 | $447,840 | $90,000 | $357,840 |
| 2015 | $9,402 | $376,300 | $72,500 | $303,800 |
| 2014 | $9,402 | $376,300 | $72,500 | $303,800 |
Property History
| Date | Event | Price | List to Sale | Price per Sq Ft |
|---|---|---|---|---|
| 11/13/2025 11/13/25 | For Sale | $725,000 | 0.0% | $233 / Sq Ft |
| 11/01/2023 11/01/23 | Rented | $3,490 | 0.0% | -- |
| 10/02/2023 10/02/23 | Price Changed | $3,490 | -4.4% | $1 / Sq Ft |
| 09/19/2023 09/19/23 | Price Changed | $3,650 | -2.7% | $1 / Sq Ft |
| 09/12/2023 09/12/23 | Price Changed | $3,750 | -1.1% | $1 / Sq Ft |
| 09/06/2023 09/06/23 | For Rent | $3,790 | -- | -- |
Purchase History
| Date | Type | Sale Price | Title Company |
|---|---|---|---|
| Vendors Lien | -- | Allegiance Title | |
| Vendors Lien | -- | -- | |
| Warranty Deed | -- | -- |
Mortgage History
| Date | Status | Loan Amount | Loan Type |
|---|---|---|---|
| Open | $388,000 | New Conventional | |
| Previous Owner | $97,400 | No Value Available | |
| Previous Owner | $159,200 | No Value Available |
Source: North Texas Real Estate Information Systems (NTREIS)
MLS Number: 21109092
APN: 180060300C0200000
- 347 Alex Dr
- 192 Hollowtree Ct
- 316 Quiet Valley Dr
- 317 Parkview Place
- 112 Sand Point Ct
- 232 Samuel Blvd Unit 6
- 603 Hood Dr
- 132 Rustic Meadow Way
- 458 Sandy Knoll Dr
- 610 Spring Hill Dr
- 711 Parkway Blvd
- 146 London Way
- 664 Phillips Dr
- 132 Heather Glen Dr
- 560 Raintree Cir
- 128 Greenwood Ct
- 741 Eagle Dr
- TBD Texas 121 Bypass
- 332 Raintree Dr
- 579 Lake Park Dr
- 475 Parkway Blvd
- 329 Parkway Blvd
- 263 Reeder Dr
- 509 Parkway Blvd
- 557 Grace Ln
- 236 Nixon St
- 215 N Moore Rd
- 190 N Moore Rd
- 449 Phillips Dr
- 228 Samuel Blvd Unit 5
- 214 Samuel Blvd Unit 1H
- 553 Shadowcrest Ln
- 410 Cambria Dr
- 532 Lake Forest Dr
- 544 Lake Forest Dr
- 351 State Highway 121 Bypass
- 212 Leisure Ln
- 820 Lake Vista Place
- 217 Creekside Ln
- 892 Brentwood Dr
