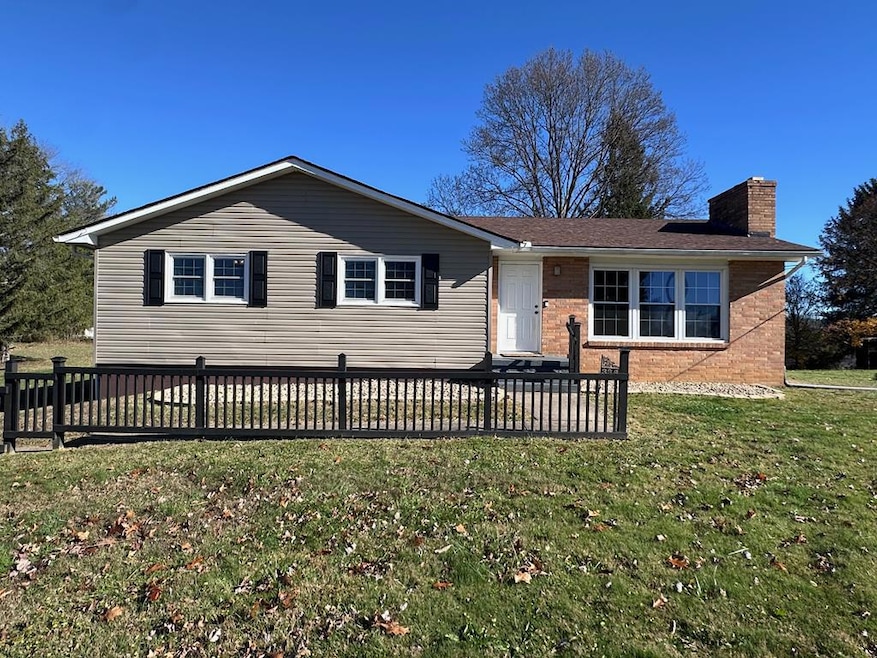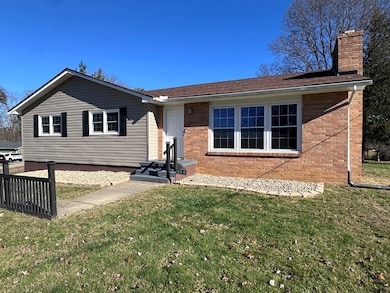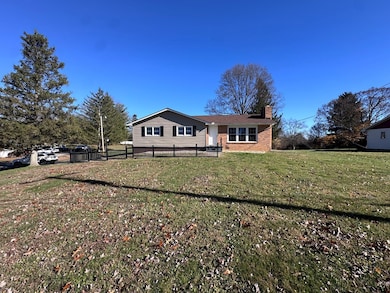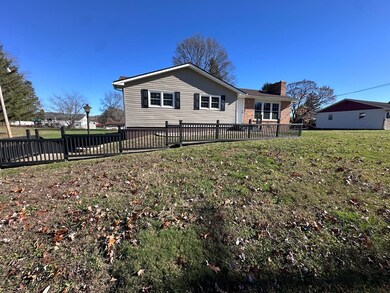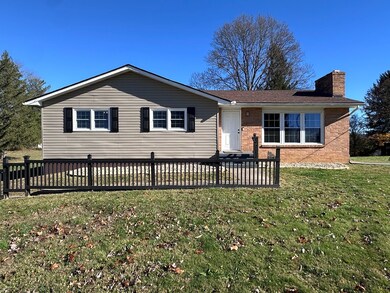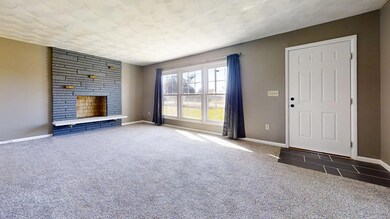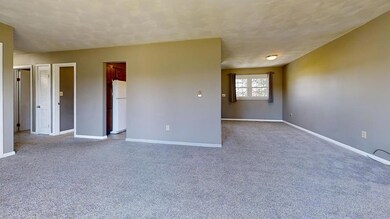336 Bel Air Dr Lucasville, OH 45648
Estimated payment $1,514/month
Highlights
- 2 Fireplaces
- Corner Lot
- Subterranean Parking
- Valley Elementary School Rated 9+
- No HOA
- 2 Car Attached Garage
About This Home
Welcome home to this well maintained 4 bedroom, 2 bath property offering 1,406 sq. ft. of comfortable living space, plus a full basement for storage, home gym, game room, or future expansion. A large 2 car garage means you'll never carry groceries in the rain. Situated on a corner lot that is flat and just over a half acre, this home provides both privacy and convenience—perfect for families, first-time buyers, or anyone looking for peaceful surroundings with easy access to town. Located in the Valley School District, this home is move in ready and ready for all of your Christmas decor!
Listing Agent
CENTURY 21 Empire Realty SE Brokerage Phone: 7403542112 License #2024006381 Listed on: 11/15/2025

Home Details
Home Type
- Single Family
Est. Annual Taxes
- $1,406
Year Built
- Built in 1963
Lot Details
- 0.66 Acre Lot
- Corner Lot
Parking
- 2 Car Attached Garage
- Garage Door Opener
- Open Parking
Home Design
- Entry on the 1st floor
- Brick or Stone Mason
- Asphalt Roof
- Aluminum Siding
Interior Spaces
- 1,406 Sq Ft Home
- 1-Story Property
- Ceiling Fan
- 2 Fireplaces
- Double Pane Windows
- Living Room
- Dining Room
Kitchen
- Range
- Microwave
- Dishwasher
Flooring
- Carpet
- Laminate
Bedrooms and Bathrooms
- 4 Main Level Bedrooms
- 2 Full Bathrooms
Basement
- Basement Fills Entire Space Under The House
- Block Basement Construction
Outdoor Features
- Open Patio
Utilities
- Window Unit Cooling System
- Radiant Heating System
- 200+ Amp Service
Community Details
- No Home Owners Association
Listing and Financial Details
- Assessor Parcel Number 240829.000
Map
Home Values in the Area
Average Home Value in this Area
Tax History
| Year | Tax Paid | Tax Assessment Tax Assessment Total Assessment is a certain percentage of the fair market value that is determined by local assessors to be the total taxable value of land and additions on the property. | Land | Improvement |
|---|---|---|---|---|
| 2024 | $1,406 | $41,770 | $10,540 | $31,230 |
| 2023 | $1,406 | $41,770 | $10,540 | $31,230 |
| 2022 | $1,465 | $41,770 | $10,540 | $31,230 |
| 2021 | $1,186 | $34,970 | $9,530 | $25,440 |
| 2020 | $1,187 | $34,970 | $9,530 | $25,440 |
| 2019 | $1,184 | $33,260 | $9,030 | $24,230 |
| 2018 | $1,131 | $33,260 | $9,030 | $24,230 |
| 2017 | $1,102 | $33,260 | $9,030 | $24,230 |
| 2016 | $1,096 | $32,480 | $8,030 | $24,450 |
| 2015 | $1,022 | $32,480 | $8,030 | $24,450 |
| 2013 | $864 | $32,480 | $8,030 | $24,450 |
Property History
| Date | Event | Price | List to Sale | Price per Sq Ft |
|---|---|---|---|---|
| 11/15/2025 11/15/25 | For Sale | $265,000 | -- | $188 / Sq Ft |
Purchase History
| Date | Type | Sale Price | Title Company |
|---|---|---|---|
| Quit Claim Deed | -- | None Available | |
| Deed | -- | -- |
Source: Greater Portsmouth Area Board of REALTORS®
MLS Number: 154142
APN: 24-0829.000
- 111 Linda Ave
- Lot 9 Hearthstone Dr
- 135 Fairground Rd
- 873A Dewey Extension
- 139 Back St
- 0 Millers Run Back Run Rd Unit 11567700
- 448 Houston Hollow Rd
- 11192 Ohio 104
- 11683 Ohio 104
- 0 Millers Back Run Rd Unit 11513653
- 0 Coon Hollow Rd
- 133 Crystal Dr
- 1285 Nelson Rd
- 125 Owensville Rd
- 44 Hayes St
- 110 Smith Perry Rd
- 24 Hayes St
- 325 Glendale Rd
- 301 Glendale Rd
- 60 Wilson St
