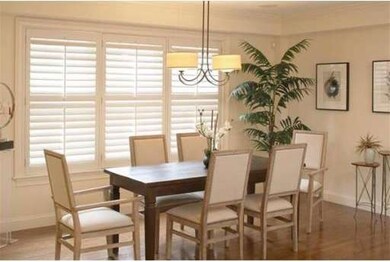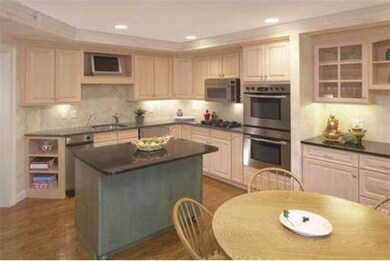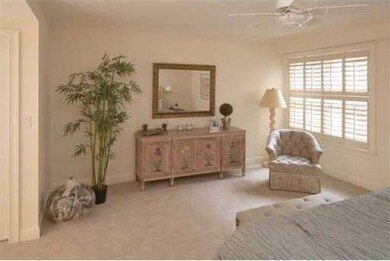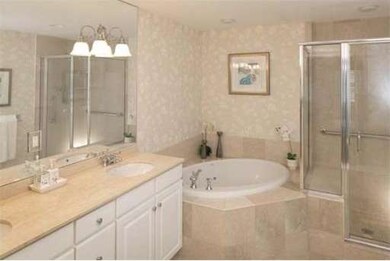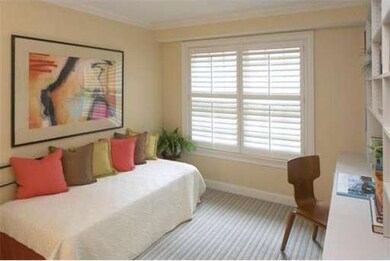
336 Boylston St Unit 104 Newton Center, MA 02459
Thompsonville NeighborhoodAbout This Home
As of October 2013Well maintained Condominium on one level of living space. 2 bedroom, 2 bathroom luxurious unit at The Residences in Chestnut Hill. High ceilings & crown moldings. Open floor plan. Dining/living room with fireplace. Large eat-in kitchen with granite counters, island, stainless appliances, double oven, opens to covered patio. Large master bedroom includes walk-in closet & sumptuous bathroom with deep soaking tub, marble stall shower, double sinks. Second bedroom includes built-in cabinetry, Bonus office space with French doors off of the main living area. This unit has been freshly painted and carpeted. 2 zones of heating and air-conditioning. 2-car garage parking. Part time concierge services. Elevator access to garage. This centrally located unit gives easy access to the new Wegman's supermarket, major transportation routes, shops, and public transportation.
Last Buyer's Agent
Joan Portnoy
Coldwell Banker Realty - Newton License #449505186
Property Details
Home Type
Condominium
Est. Annual Taxes
$11,222
Year Built
2002
Lot Details
0
Listing Details
- Unit Level: 1
- Unit Placement: Middle
- Special Features: None
- Property Sub Type: Condos
- Year Built: 2002
Interior Features
- Has Basement: No
- Fireplaces: 1
- Primary Bathroom: Yes
- Number of Rooms: 6
- Amenities: Public Transportation, Shopping, Highway Access
- Energy: Insulated Windows, Storm Windows
- Flooring: Wood, Wall to Wall Carpet, Marble
- Interior Amenities: Security System, Cable Available, French Doors
- Bedroom 2: First Floor, 11X10
- Bathroom #1: First Floor
- Bathroom #2: First Floor
- Kitchen: First Floor, 15X17
- Laundry Room: First Floor
- Living Room: First Floor, 24X18
- Master Bedroom: First Floor, 17X15
- Master Bedroom Description: Bathroom - Full, Ceiling Fan(s), Closet - Walk-in, Flooring - Wall to Wall Carpet
- Dining Room: First Floor
Exterior Features
- Construction: Brick
- Exterior: Brick
- Exterior Unit Features: Covered Patio/Deck
Garage/Parking
- Garage Parking: Under, Garage Door Opener, Heated, Storage, Deeded
- Garage Spaces: 2
- Parking Spaces: 0
Utilities
- Cooling Zones: 2
- Heat Zones: 2
- Hot Water: Electric, Tank
- Utility Connections: for Gas Range, for Electric Oven, Washer Hookup, Icemaker Connection
Condo/Co-op/Association
- Condominium Name: The Residences
- Association Fee Includes: Water, Sewer, Master Insurance, Security, Elevator, Exterior Maintenance, Landscaping, Snow Removal, Exercise Room, Refuse Removal
- Association Pool: No
- Management: Professional - Off Site, Owner Association
- Pets Allowed: No
- No Units: 58
- Unit Building: 104
Ownership History
Purchase Details
Home Financials for this Owner
Home Financials are based on the most recent Mortgage that was taken out on this home.Purchase Details
Home Financials for this Owner
Home Financials are based on the most recent Mortgage that was taken out on this home.Purchase Details
Similar Homes in the area
Home Values in the Area
Average Home Value in this Area
Purchase History
| Date | Type | Sale Price | Title Company |
|---|---|---|---|
| Not Resolvable | $819,000 | -- | |
| Deed | $899,000 | -- | |
| Deed | $625,000 | -- |
Mortgage History
| Date | Status | Loan Amount | Loan Type |
|---|---|---|---|
| Open | $645,000 | Stand Alone Refi Refinance Of Original Loan | |
| Closed | $500,000 | New Conventional | |
| Previous Owner | $231,000 | No Value Available | |
| Previous Owner | $243,319 | No Value Available | |
| Previous Owner | $250,000 | Purchase Money Mortgage |
Property History
| Date | Event | Price | Change | Sq Ft Price |
|---|---|---|---|---|
| 06/17/2025 06/17/25 | Price Changed | $1,249,000 | -12.4% | $709 / Sq Ft |
| 06/06/2025 06/06/25 | For Sale | $1,425,000 | 0.0% | $809 / Sq Ft |
| 04/29/2025 04/29/25 | Pending | -- | -- | -- |
| 04/15/2025 04/15/25 | For Sale | $1,425,000 | +74.0% | $809 / Sq Ft |
| 10/28/2013 10/28/13 | Sold | $819,000 | 0.0% | $465 / Sq Ft |
| 09/04/2013 09/04/13 | Pending | -- | -- | -- |
| 08/27/2013 08/27/13 | For Sale | $819,000 | -- | $465 / Sq Ft |
Tax History Compared to Growth
Tax History
| Year | Tax Paid | Tax Assessment Tax Assessment Total Assessment is a certain percentage of the fair market value that is determined by local assessors to be the total taxable value of land and additions on the property. | Land | Improvement |
|---|---|---|---|---|
| 2025 | $11,222 | $1,145,100 | $0 | $1,145,100 |
| 2024 | $10,850 | $1,111,700 | $0 | $1,111,700 |
| 2023 | $10,689 | $1,050,000 | $0 | $1,050,000 |
| 2022 | $11,046 | $1,050,000 | $0 | $1,050,000 |
| 2021 | $10,659 | $990,600 | $0 | $990,600 |
| 2020 | $10,342 | $990,600 | $0 | $990,600 |
| 2019 | $10,050 | $961,700 | $0 | $961,700 |
| 2018 | $9,589 | $886,200 | $0 | $886,200 |
| 2017 | $9,296 | $836,000 | $0 | $836,000 |
| 2016 | $8,891 | $781,300 | $0 | $781,300 |
| 2015 | $8,639 | $744,100 | $0 | $744,100 |
Agents Affiliated with this Home
-
D
Seller's Agent in 2025
Deborah M Gordon
Coldwell Banker Realty - Brookline
-
E
Seller's Agent in 2013
Ezra Stillman
Hammond Residential Real Estate
-
J
Buyer's Agent in 2013
Joan Portnoy
Coldwell Banker Realty - Newton
Map
Source: MLS Property Information Network (MLS PIN)
MLS Number: 71575010
APN: NEWT-000082-000004-000044AC
- 41-43 John Unit 41
- 280 Boylston St Unit 415
- 280 Boylston St Unit 508
- 280 Boylston St Unit 110
- 280 Boylston St Unit 511
- 280 Boylston St Unit 304
- 280 Boylston St Unit 405
- 99 Florence St Unit 405A
- 85 Dudley Rd
- 250 Hammond Pond Pkwy Unit 306N
- 250 Hammond Pond Pkwy Unit 409S
- 250 Hammond Pond Pkwy Unit 806N
- 250 Hammond Pond Pkwy Unit 701S
- 250 Hammond Pond Pkwy Unit 916S
- 250 Hammond Pond Pkwy Unit 1510S
- 250 Hammond Pond Pkwy Unit 406N
- 152 Hagen Rd
- 287 Langley Rd Unit 19
- 811 Heath St
- 800 Heath St Unit 800


