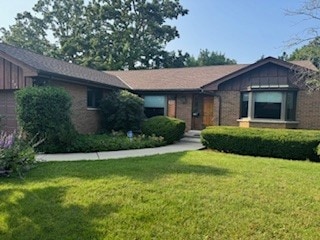
336 Burchell Ave Highwood, IL 60040
Highwood NeighborhoodEstimated payment $4,392/month
Highlights
- Landscaped Professionally
- Ranch Style House
- Whirlpool Bathtub
- Wayne Thomas Elementary School Rated A
- Wood Flooring
- Corner Lot
About This Home
Welcome to this solidly built 2-bedroom, 2-bathroom all-brick ranch offering approximately 2,000 square feet of well-designed living space, plus an expansive 1,600 square foot unfinished basement filled with endless potential - perfect for storage, a home gym, or future expansion. The heart of the home is the spacious great room, where a stunning fireplace takes center stage, creating a warm and inviting space to relax or entertain. A formal dining room and bar area provide the perfect setting for hosting, while the generous eat-in kitchen offers ample space for everyday living. The large primary suite features great natural light and privacy, while the second bedroom offers flexibility for guests or a home office. A conveniently located mudroom/laundry room just off the kitchen leads to the attached 2-car garage, enhancing functionality and flow. This home is a true gem with great bones and a layout ready for your personal touches. Situated just minutes from Highwood's lively town center, you'll enjoy easy access to renowned restaurants, bars, and year-round festivals. You're also just a short stroll to nearby parks - the perfect blend of convenience, charm, and lifestyle.
Home Details
Home Type
- Single Family
Est. Annual Taxes
- $13,803
Year Built
- Built in 1986
Lot Details
- Lot Dimensions are 74.97x118.75x73.48x118.77
- Landscaped Professionally
- Corner Lot
- Paved or Partially Paved Lot
Parking
- 2.5 Car Garage
- Driveway
- Parking Included in Price
Home Design
- Ranch Style House
- Brick Exterior Construction
- Asphalt Roof
- Concrete Perimeter Foundation
Interior Spaces
- 1,923 Sq Ft Home
- Ceiling Fan
- Skylights
- Wood Burning Fireplace
- Fireplace With Gas Starter
- Living Room
- Family or Dining Combination
- Den
Kitchen
- Double Oven
- Microwave
- Dishwasher
- Disposal
Flooring
- Wood
- Carpet
Bedrooms and Bathrooms
- 2 Bedrooms
- 2 Potential Bedrooms
- Bathroom on Main Level
- 2 Full Bathrooms
- Dual Sinks
- Whirlpool Bathtub
- Separate Shower
Laundry
- Laundry Room
- Dryer
- Washer
Basement
- Basement Fills Entire Space Under The House
- Sump Pump
Home Security
- Intercom
- Fire Sprinkler System
Schools
- Oak Terrace Elementary School
- Northwood Junior High School
- Highland Park High School
Utilities
- Forced Air Heating and Cooling System
- Heating System Uses Natural Gas
- 200+ Amp Service
- Cable TV Available
Additional Features
- Air Purifier
- Patio
Community Details
- Custom
Listing and Financial Details
- Senior Tax Exemptions
- Homeowner Tax Exemptions
Map
Home Values in the Area
Average Home Value in this Area
Tax History
| Year | Tax Paid | Tax Assessment Tax Assessment Total Assessment is a certain percentage of the fair market value that is determined by local assessors to be the total taxable value of land and additions on the property. | Land | Improvement |
|---|---|---|---|---|
| 2024 | $12,958 | $169,732 | $38,746 | $130,986 |
| 2023 | $13,064 | $152,994 | $34,925 | $118,069 |
| 2022 | $13,064 | $150,074 | $38,367 | $111,707 |
| 2021 | $12,104 | $145,069 | $37,087 | $107,982 |
| 2020 | $11,822 | $145,069 | $37,087 | $107,982 |
| 2019 | $11,470 | $144,391 | $36,914 | $107,477 |
| 2018 | $12,097 | $158,833 | $40,817 | $118,016 |
| 2017 | $11,956 | $157,917 | $40,582 | $117,335 |
| 2016 | $11,500 | $150,340 | $38,635 | $111,705 |
| 2015 | $10,866 | $134,960 | $31,174 | $103,786 |
| 2014 | $9,128 | $113,873 | $30,281 | $83,592 |
| 2012 | $7,949 | $114,538 | $30,458 | $84,080 |
Property History
| Date | Event | Price | Change | Sq Ft Price |
|---|---|---|---|---|
| 07/28/2025 07/28/25 | For Sale | $595,000 | +83.1% | $309 / Sq Ft |
| 07/27/2025 07/27/25 | Pending | -- | -- | -- |
| 10/12/2012 10/12/12 | Sold | $325,000 | -4.1% | $169 / Sq Ft |
| 09/12/2012 09/12/12 | Pending | -- | -- | -- |
| 09/10/2012 09/10/12 | For Sale | $339,000 | -- | $176 / Sq Ft |
Purchase History
| Date | Type | Sale Price | Title Company |
|---|---|---|---|
| Deed | -- | None Listed On Document | |
| Deed | -- | None Listed On Document | |
| Interfamily Deed Transfer | -- | Attorney | |
| Trustee Deed | $325,000 | None Available |
Mortgage History
| Date | Status | Loan Amount | Loan Type |
|---|---|---|---|
| Previous Owner | $50,000 | Credit Line Revolving | |
| Previous Owner | $246,000 | Adjustable Rate Mortgage/ARM |
Similar Homes in the area
Source: Midwest Real Estate Data (MRED)
MLS Number: 12422795
APN: 16-15-206-018
- 522 N Central Ave
- 525 Lockard Ln
- 535 Lockard Ln
- 2936 Warbler Place
- 538 Green Bay Rd
- 540 Green Bay Rd
- 2954 Greenwood Ave
- 818 Green Bay Rd
- 2670 Priscilla Ave
- 514 Hill St
- 500 Lake View Ave Unit 2A
- 738 Lyster Rd Unit 1
- 417 Temple Ave
- 762 Deroo Loop Unit 5
- 2524 Augusta Way
- 0 Wrendale Ave Unit MRD12160027
- 1060 Livingston (Lot 5) Ave
- 2471 Augusta Way
- The Astoria Plan at Hidden Oak of Highland Park
- The Essex Plan at Hidden Oak of Highland Park
