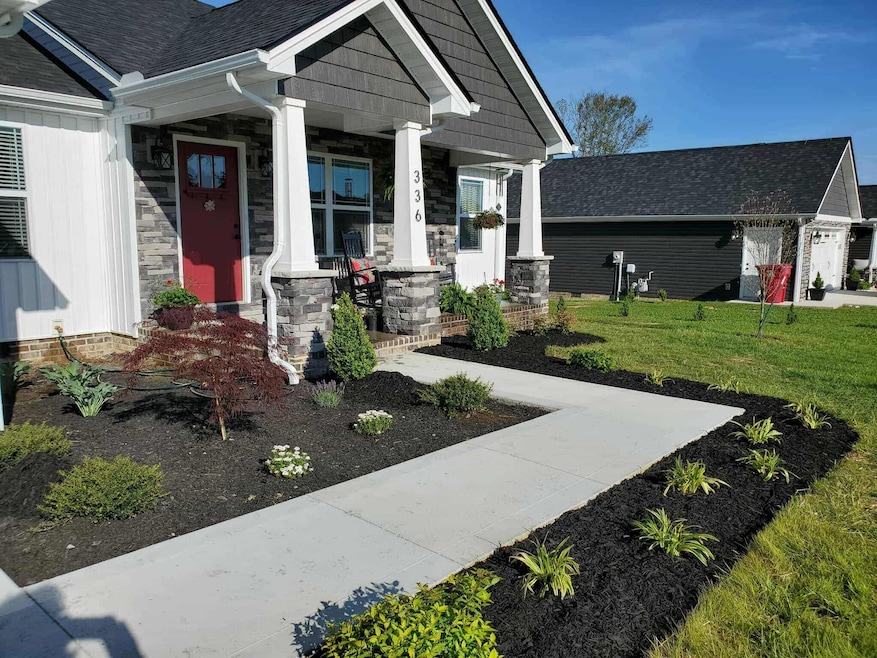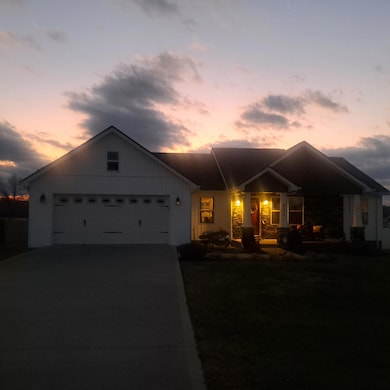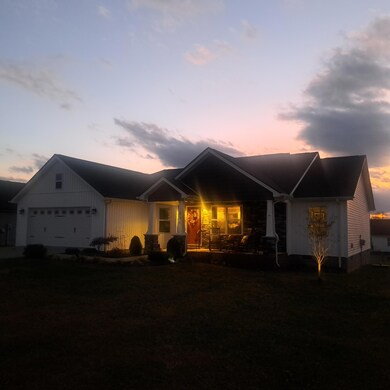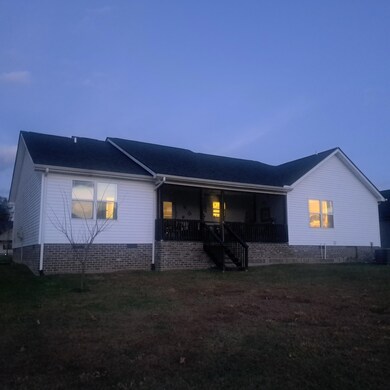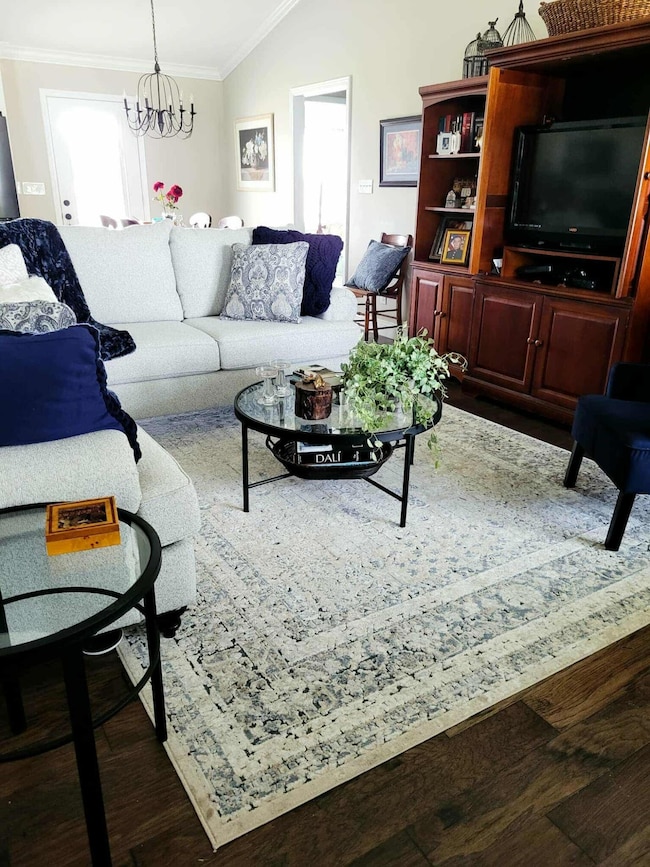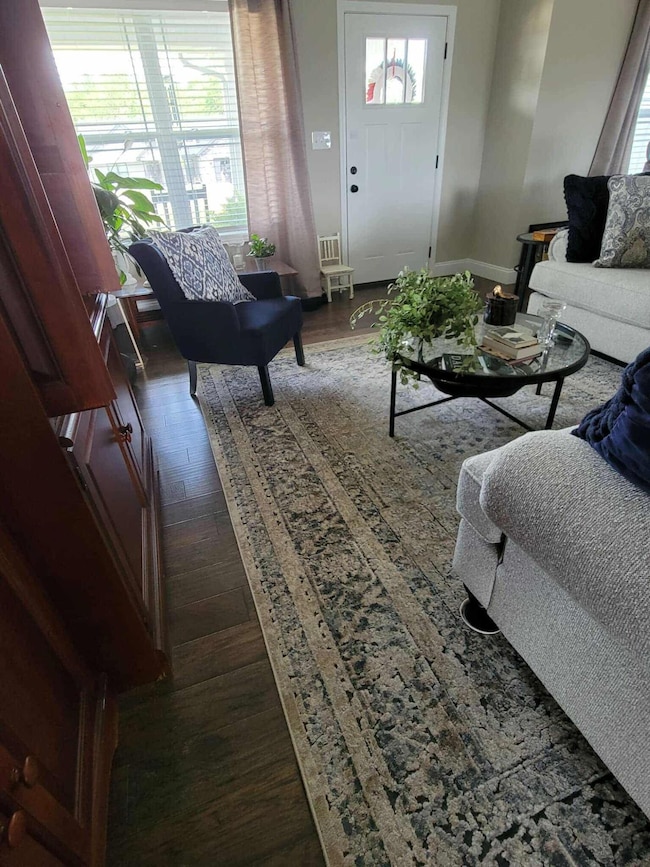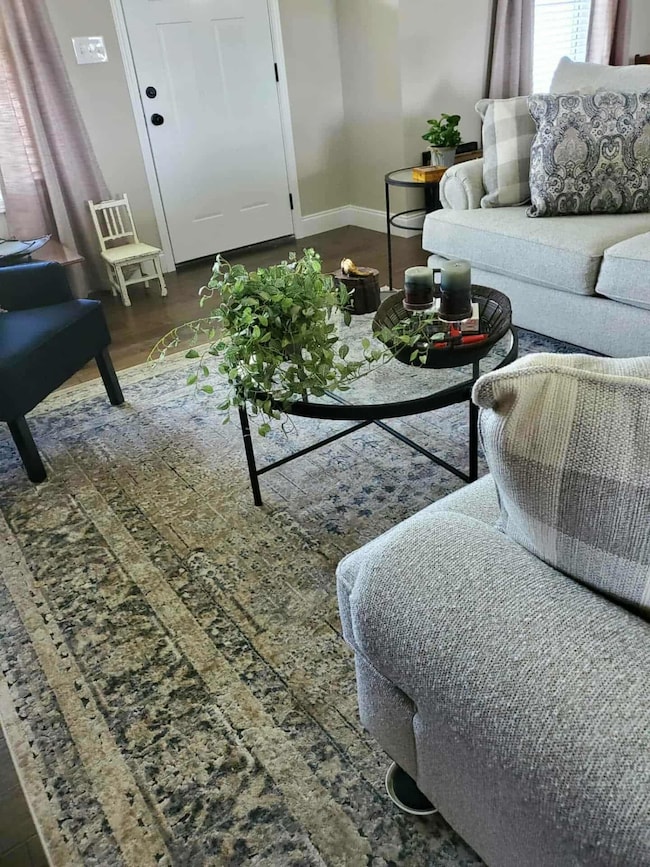336 Caribou Dr London, KY 40744
Estimated payment $1,946/month
Highlights
- Ranch Style House
- No HOA
- 2 Car Attached Garage
- Wood Flooring
- Screened Porch
- Eat-In Kitchen
About This Home
Located in one of London's newest Subdivisions (Elk Run Estates). This beautiful well maintained home offers covered front porch, with three bedrooms and 2 full Baths, with Crown molding through out the home . As you enter the home you walk into a large open area with cathedraI ceiling, that is open to the Kitchen & dining area, Crown molding, and engineered Hardwood flooring. Lots of cabinet space with eye pleasing white cabinets, crown molding at the top of cabinets and granite counter tops and Island with bar area. It also offers a split bedroom floor plan with Large Primary bedroom suite, with Tray style ceiling and engineered hardwood flooring. Also with large walk in closet, walk in shower and tile flooring. Large utility room, The other two bedrooms are on the opposite side of the home with a Large full bathroom and tile flooring. Off the dining area in back offers a covered screened in porch for relaxing with your morning coffee. This home has lots of landscaping with small trees in the backyard. Come see this well maintained home and enjoy your new environment that's only 3 miles from city limits.
Home Details
Home Type
- Single Family
Est. Annual Taxes
- $1,252
Year Built
- Built in 2020
Lot Details
- 0.34 Acre Lot
- Landscaped
- Few Trees
Parking
- 2 Car Attached Garage
- Front Facing Garage
- Garage Door Opener
- Driveway
Home Design
- Ranch Style House
- Block Foundation
- Dimensional Roof
- Vinyl Siding
- Stone
Interior Spaces
- 1,668 Sq Ft Home
- Crown Molding
- Ceiling Fan
- Insulated Windows
- Blinds
- Window Screens
- Insulated Doors
- Entrance Foyer
- Living Room
- Screened Porch
- Crawl Space
- Attic Access Panel
Kitchen
- Eat-In Kitchen
- Self-Cleaning Oven
- Microwave
- Dishwasher
Flooring
- Wood
- Tile
Bedrooms and Bathrooms
- 3 Bedrooms
- Walk-In Closet
- 2 Full Bathrooms
Laundry
- Laundry on main level
- Washer and Electric Dryer Hookup
Schools
- Campground Elementary School
- North Laurel Middle School
- North Laurel High School
Utilities
- Central Air
- Air Source Heat Pump
- Underground Utilities
- Electric Water Heater
Listing and Financial Details
- Assessor Parcel Number 078-00-00-068-49
Community Details
Overview
- No Home Owners Association
- Elk Run Estates Subdivision
Recreation
- Park
Map
Home Values in the Area
Average Home Value in this Area
Tax History
| Year | Tax Paid | Tax Assessment Tax Assessment Total Assessment is a certain percentage of the fair market value that is determined by local assessors to be the total taxable value of land and additions on the property. | Land | Improvement |
|---|---|---|---|---|
| 2025 | $1,252 | $210,000 | $0 | $0 |
| 2024 | $1,262 | $210,000 | $0 | $0 |
| 2023 | $1,294 | $210,000 | $0 | $0 |
| 2022 | $1,349 | $210,000 | $0 | $0 |
| 2021 | $1,733 | $210,000 | $0 | $0 |
| 2020 | $191 | $23,000 | $0 | $0 |
| 2019 | -- | $0 | $0 | $0 |
Property History
| Date | Event | Price | List to Sale | Price per Sq Ft | Prior Sale |
|---|---|---|---|---|---|
| 11/17/2025 11/17/25 | For Sale | $349,500 | +66.4% | $210 / Sq Ft | |
| 12/30/2020 12/30/20 | Sold | $210,000 | 0.0% | $130 / Sq Ft | View Prior Sale |
| 10/03/2020 10/03/20 | Pending | -- | -- | -- | |
| 09/21/2020 09/21/20 | Price Changed | $209,900 | +5.0% | $130 / Sq Ft | |
| 06/18/2020 06/18/20 | Price Changed | $199,900 | -4.8% | $124 / Sq Ft | |
| 05/14/2020 05/14/20 | For Sale | $209,900 | -- | $130 / Sq Ft |
Purchase History
| Date | Type | Sale Price | Title Company |
|---|---|---|---|
| Warranty Deed | $210,000 | Kentucky Mtn Land Title |
Source: ImagineMLS (Bluegrass REALTORS®)
MLS Number: 25506292
APN: 078-00-00-068.49
- 124 & 125 Beechwood Dr
- 36 Hickory Ct
- 382 Beechwood Dr
- 9999 Hickory Ct
- 346 Beechwood Dr
- 139 Beechwood Dr
- 00 Walnut View
- 0 Walnut View
- 230 Oakwood Dr
- 231 Oakwood Dr
- 189 Oakwood Dr
- 0 Oakwood Dr
- 53 Oakwood Dr
- 54 Oakwood Dr
- 1674 Laurel Rd
- 21 Cedar Ridge Dr
- 143 Crooked Creek Dr
- 44 Skyline View
- 44 Tanner Way SW
- 3304 Barbourville Rd
- 1001 Wildwood Apartment
- 189 Sublimity School Rd Unit 189 Sublimity
- 112 Morgan St Unit 2
- 853 E 4th St
- 239 N Mcwhorter St
- 201 Pearl St Unit 7
- 77 Bethy Rd Unit A
- 426 Bryants Way
- 235 Fairway Dr
- 3008 Sunset Dr
- 120 Birch Crk Ln
- 315 London Ave
- 167 S Earls Ave
- 237 Hwy 1223
- 105 W 5th St
- 1027 W 5th St
- 713 Adkins St Unit 713
- 280 Beech Creek Ct
- 308 N 3rd St Unit 3
